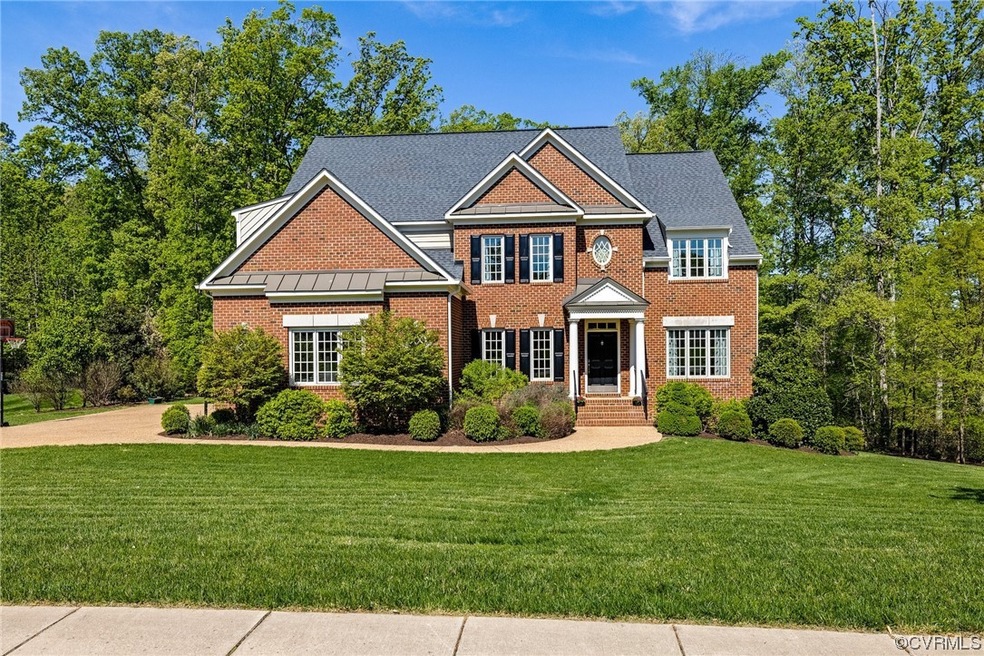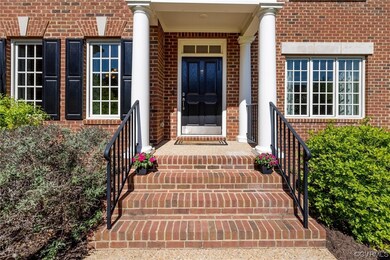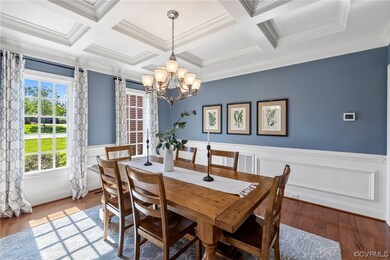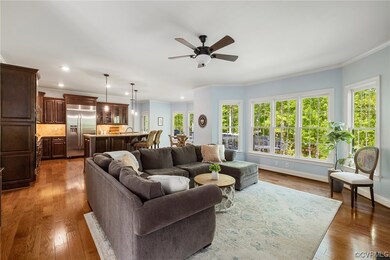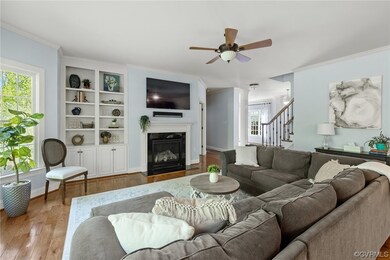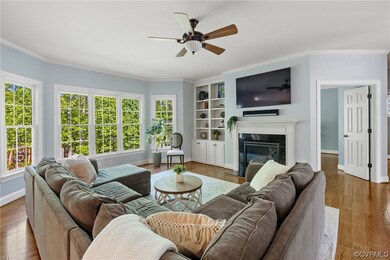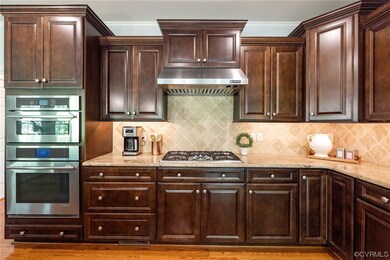
3224 Fulbrook Dr Midlothian, VA 23113
Tarrington NeighborhoodHighlights
- Water Access
- Fitness Center
- Colonial Architecture
- James River High School Rated A-
- Outdoor Pool
- Community Lake
About This Home
As of July 2023This Boone custom brick home offers all the space you'll ever need in an OPEN FLOORPLAN w/ tons of flexibility! First floor offers formal dining room w/ coffered ceiling and living room w/ triple crown molding. Family room, w/ gas fireplace and built-ins, is open to the kitchen that features UPGRADED JennAir appliances (commercial fridge!), granite counters, tile backsplash and a breakfast area that flows onto the rear deck. Large office with double doors is located off family room. Private and spacious 2nd floor primary suite features his and hers walk-in closets w/ built-ins and additional room that would make a great office or extra large dressing room. Bedroom 2 w/ ensuite bath, bedrooms 3 & 4 w/ Jack & Jill bath. Loft area w/ built-ins completes the 2nd floor. FINISHED BASEMENT features bedroom 5 w/ a full bath and a large rec room w/ patio access. Large unfinished storage area (temperature controlled!) completes the basement. Unfinished THIRD FLOOR, pre-plumbed and prepped for HVAC, offers an ADDITIONAL ~800 sqft to expand. Spacious deck leads down to the aggregate patio which looks onto the park-like yard that backs up to WOODED PRESERVATION AREA for a super private feel.
Last Agent to Sell the Property
Kim Sebrell
Keller Williams Realty Brokerage Phone: 804-539-7524 License #0225211821 Listed on: 04/19/2023
Home Details
Home Type
- Single Family
Est. Annual Taxes
- $7,618
Year Built
- Built in 2013
Lot Details
- 0.57 Acre Lot
- Sprinkler System
- Zoning described as R25
HOA Fees
- $83 Monthly HOA Fees
Parking
- 3 Car Direct Access Garage
- Rear-Facing Garage
- Garage Door Opener
- Driveway
Home Design
- Colonial Architecture
- Brick Exterior Construction
- Frame Construction
- Shingle Roof
- HardiePlank Type
Interior Spaces
- 5,651 Sq Ft Home
- 2-Story Property
- Built-In Features
- Bookcases
- High Ceiling
- Ceiling Fan
- Recessed Lighting
- Gas Fireplace
- Bay Window
- French Doors
- Separate Formal Living Room
- Dining Area
- Loft
- Washer and Dryer Hookup
Kitchen
- Breakfast Area or Nook
- Eat-In Kitchen
- Dishwasher
- Kitchen Island
- Granite Countertops
- Disposal
Flooring
- Wood
- Partially Carpeted
- Tile
Bedrooms and Bathrooms
- 5 Bedrooms
- En-Suite Primary Bedroom
- Walk-In Closet
- Hydromassage or Jetted Bathtub
Partially Finished Basement
- Heated Basement
- Walk-Out Basement
Outdoor Features
- Outdoor Pool
- Water Access
- Deck
- Patio
- Rear Porch
Schools
- Robious Elementary And Middle School
- James River High School
Utilities
- Forced Air Zoned Heating and Cooling System
- Heating System Uses Natural Gas
- Tankless Water Heater
- Gas Water Heater
Listing and Financial Details
- Tax Lot 2
- Assessor Parcel Number 734-72-32-37-100-000
Community Details
Overview
- Tarrington Subdivision
- Community Lake
- Pond in Community
Amenities
- Common Area
- Clubhouse
Recreation
- Community Playground
- Fitness Center
- Community Pool
- Park
Ownership History
Purchase Details
Home Financials for this Owner
Home Financials are based on the most recent Mortgage that was taken out on this home.Purchase Details
Home Financials for this Owner
Home Financials are based on the most recent Mortgage that was taken out on this home.Purchase Details
Purchase Details
Home Financials for this Owner
Home Financials are based on the most recent Mortgage that was taken out on this home.Similar Homes in Midlothian, VA
Home Values in the Area
Average Home Value in this Area
Purchase History
| Date | Type | Sale Price | Title Company |
|---|---|---|---|
| Warranty Deed | $1,050,000 | Aurora Title | |
| Warranty Deed | $930,000 | Vesta Settlements | |
| Interfamily Deed Transfer | -- | None Available | |
| Warranty Deed | $793,860 | -- |
Mortgage History
| Date | Status | Loan Amount | Loan Type |
|---|---|---|---|
| Open | $670,000 | New Conventional | |
| Previous Owner | $744,000 | New Conventional | |
| Previous Owner | $635,088 | New Conventional |
Property History
| Date | Event | Price | Change | Sq Ft Price |
|---|---|---|---|---|
| 07/10/2023 07/10/23 | Sold | $1,050,000 | 0.0% | $186 / Sq Ft |
| 05/23/2023 05/23/23 | Pending | -- | -- | -- |
| 04/28/2023 04/28/23 | Price Changed | $1,050,000 | -1.9% | $186 / Sq Ft |
| 04/19/2023 04/19/23 | For Sale | $1,070,000 | +15.1% | $189 / Sq Ft |
| 10/27/2021 10/27/21 | Sold | $930,000 | -1.1% | $179 / Sq Ft |
| 09/28/2021 09/28/21 | Pending | -- | -- | -- |
| 09/13/2021 09/13/21 | For Sale | $939,950 | +18.4% | $181 / Sq Ft |
| 09/09/2014 09/09/14 | Sold | $793,860 | 0.0% | $161 / Sq Ft |
| 04/07/2014 04/07/14 | Pending | -- | -- | -- |
| 04/24/2013 04/24/13 | For Sale | $793,860 | -- | $161 / Sq Ft |
Tax History Compared to Growth
Tax History
| Year | Tax Paid | Tax Assessment Tax Assessment Total Assessment is a certain percentage of the fair market value that is determined by local assessors to be the total taxable value of land and additions on the property. | Land | Improvement |
|---|---|---|---|---|
| 2025 | $9,639 | $1,080,200 | $210,000 | $870,200 |
| 2024 | $9,639 | $1,019,900 | $210,000 | $809,900 |
| 2023 | $8,448 | $928,300 | $200,000 | $728,300 |
| 2022 | $7,618 | $828,000 | $164,000 | $664,000 |
| 2021 | $7,261 | $757,400 | $160,000 | $597,400 |
| 2020 | $7,260 | $757,400 | $160,000 | $597,400 |
| 2019 | $7,046 | $741,700 | $159,000 | $582,700 |
| 2018 | $7,069 | $741,700 | $159,000 | $582,700 |
| 2017 | $7,043 | $728,400 | $152,000 | $576,400 |
| 2016 | $7,233 | $753,400 | $152,000 | $601,400 |
| 2015 | $7,258 | $753,400 | $152,000 | $601,400 |
| 2014 | $7,070 | $733,900 | $148,000 | $585,900 |
Agents Affiliated with this Home
-
K
Seller's Agent in 2023
Kim Sebrell
Keller Williams Realty
-

Buyer's Agent in 2023
Andria Kobylinski
Providence Hill Real Estate
(804) 519-9283
1 in this area
16 Total Sales
-

Seller's Agent in 2021
Jamie Younger Team
Long & Foster
(804) 513-8008
1 in this area
297 Total Sales
-

Seller's Agent in 2014
Lee Rousseau
Shaheen Ruth Martin & Fonville
(804) 840-2256
1 in this area
1 Total Sale
Map
Source: Central Virginia Regional MLS
MLS Number: 2308780
APN: 734-72-32-37-100-000
- 13518 Kelham Rd
- 3330 Handley Rd
- 3400 Hemmingstone Ct
- 4054 Bircham Loop
- 3901 Bircham Loop
- 3007 Westwell Ct
- 4307 Wilcot Dr
- 3628 Seaford Crossing Dr
- 3006 Calcutt Dr
- 3631 Cannon Ridge Ct
- 13030 River Hills Dr
- 3530 Old Gun Rd W
- 13337 Langford Dr
- 13412 Ellerton Ct
- 12931 River Hills Dr
- 13509 Raftersridge Ct
- 13211 Powderham Ln
- 3731 Rivermist Terrace
- 13612 Waterswatch Ct
- 3808 Solebury Place
