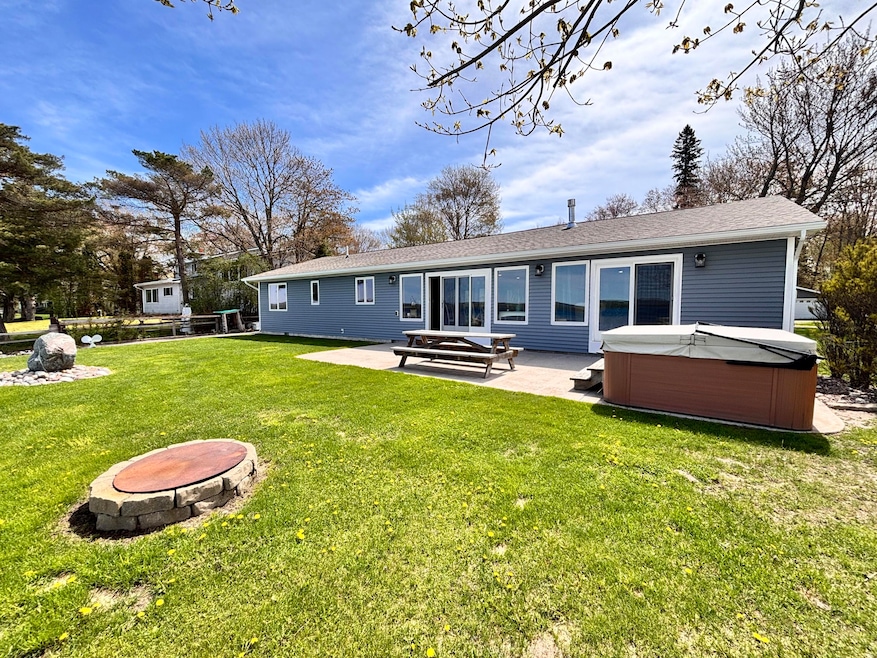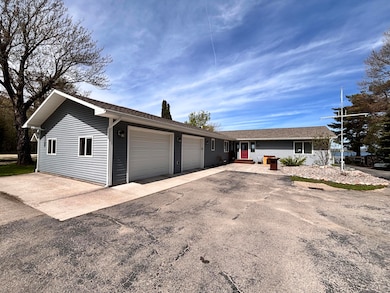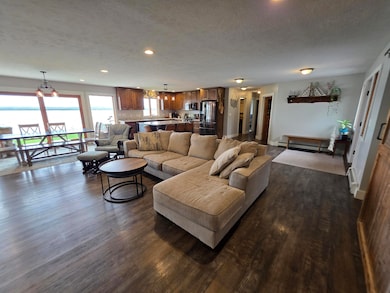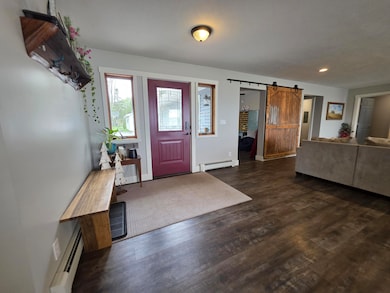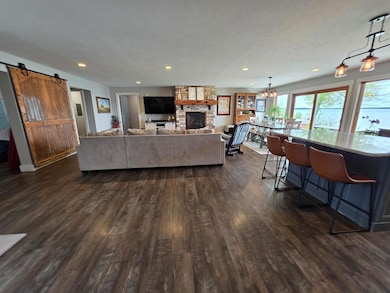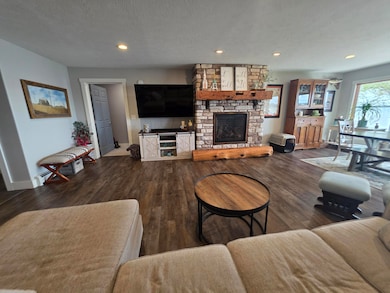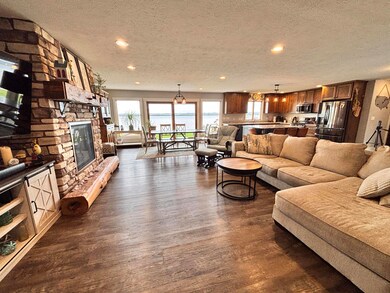
3224 Lakeshore Dr Sault Sainte Marie, MI 49783
Estimated payment $3,861/month
Highlights
- Docks
- Greenhouse
- Waterfront
- Washington Elementary School Rated A-
- Spa
- Fireplace in Primary Bedroom
About This Home
Experience luxury living with breathtaking views in this newly added on and fully remodeled home nestled along the St. Mary's River. Featuring 4 spacious bedrooms and 3.5 beautifully appointed bathrooms, this exceptional residence combines modern elegance with timeless charm. Inside, you'll find two custom fireplaces, granite countertops, and expansive windows with panoramic views of Great Lakes freighters and unforgettable sunsets. The gourmet kitchen and open-concept living space are ideal for entertaining or relaxing in style. Situated on a unique waterfront lot, this property includes a rare permanent dock, sandy beach and an exclusive private boat launch! Additional amenities include a heated 2 car attached garage, a detached two-car garage, a greenhouse, and a hot tub.
Home Details
Home Type
- Single Family
Est. Annual Taxes
- $5,000
Year Built
- Built in 1972
Lot Details
- Lot Dimensions are 90 x 300.25
- Waterfront
- Wood Fence
- Rock Outcropping
- Landscaped with Trees
- Lawn
- Garden
- Vegetable Garden
Home Design
- Ranch Style House
- Block Foundation
- Asphalt Shingled Roof
- Vinyl Siding
Interior Spaces
- 2,424 Sq Ft Home
- Ceiling Fan
- Multiple Fireplaces
- Gas Log Fireplace
- Window Treatments
- Living Room with Fireplace
- Den
- Bonus Room
- Game Room
- Water Views
- Crawl Space
Kitchen
- Gas Oven or Range
- Microwave
- Dishwasher
Flooring
- Laminate
- Tile
Bedrooms and Bathrooms
- 4 Bedrooms
- Fireplace in Primary Bedroom
- Walk-In Closet
Laundry
- Laundry on main level
- Dryer
- Washer
Parking
- 4 Car Attached Garage
- Garage Door Opener
- Driveway
Outdoor Features
- Spa
- Docks
- Open Patio
- Greenhouse
- Pole Barn
- Shed
Utilities
- Boiler Heating System
- Heating System Uses Natural Gas
- Septic System
Listing and Financial Details
- Homestead Exemption
Map
Home Values in the Area
Average Home Value in this Area
Tax History
| Year | Tax Paid | Tax Assessment Tax Assessment Total Assessment is a certain percentage of the fair market value that is determined by local assessors to be the total taxable value of land and additions on the property. | Land | Improvement |
|---|---|---|---|---|
| 2024 | $5,000 | $180,700 | $0 | $0 |
| 2023 | $5,483 | $148,600 | $0 | $0 |
| 2022 | $5,483 | $147,400 | $0 | $0 |
| 2021 | $5,244 | $138,300 | $0 | $0 |
| 2020 | $5,147 | $134,000 | $0 | $0 |
| 2019 | $5,047 | $115,000 | $0 | $0 |
| 2018 | $4,876 | $111,500 | $0 | $0 |
| 2017 | $3,808 | $104,100 | $0 | $0 |
| 2016 | $3,912 | $107,300 | $0 | $0 |
| 2011 | $3,254 | $102,400 | $0 | $0 |
Purchase History
| Date | Type | Sale Price | Title Company |
|---|---|---|---|
| Warranty Deed | -- | None Available | |
| Quit Claim Deed | -- | -- |
Similar Homes in Sault Sainte Marie, MI
Source: Eastern Upper Peninsula Board of REALTORS®
MLS Number: 25-366
APN: 051-430-017-00
- 316 East Ave
- 313 Central Ave
- 3344 Lakeshore Dr
- 00 W 16th Ave
- 0 W 16th Ave Unit 24-1007
- 3468 Lakeshore Dr Unit 3468
- 3468 Lakeshore Dr
- 0000 W 11th Ave
- 0000 W 11th Ave
- 1300 W 14th St
- 1605 W 5th Ave
- 1602 W 6th Ave
- 2039 W 14th St
- 1525 W 4th Ave
- 2315 W 14th St Unit 2315
- 2315 W 14th St
- 3270 S Baker Side Rd
- 1605 S Mulligan Row
