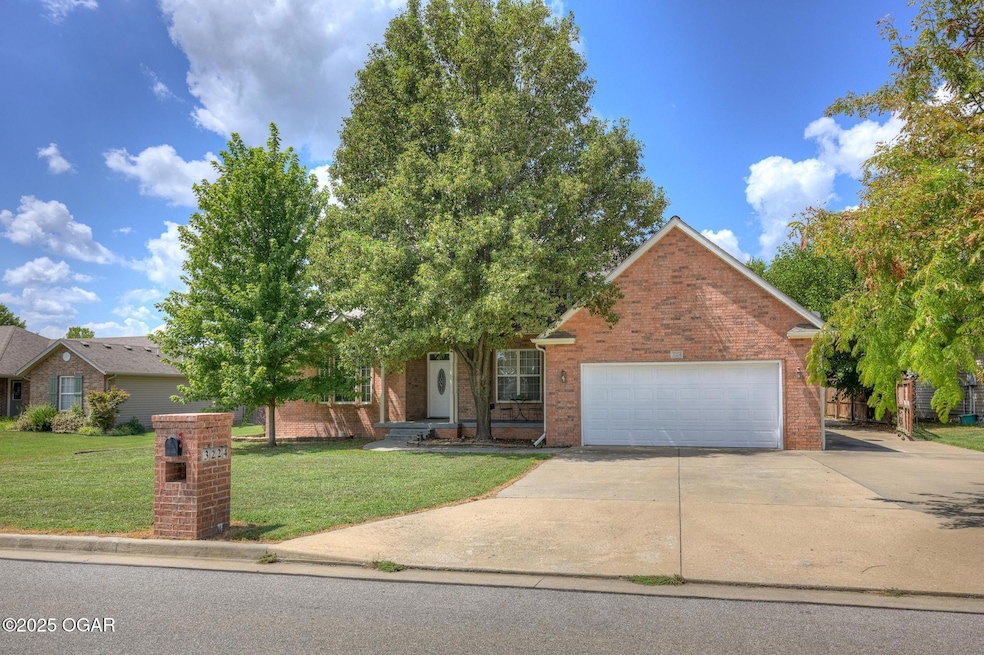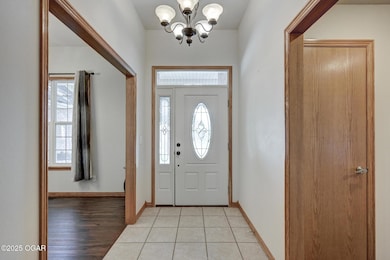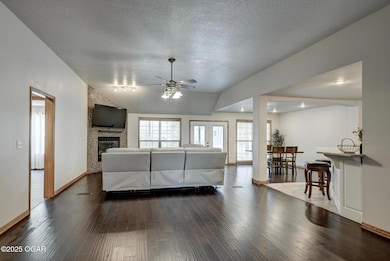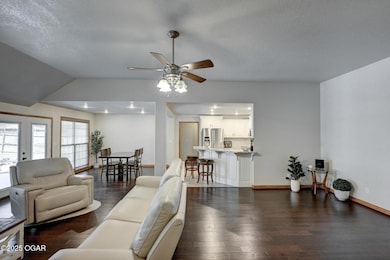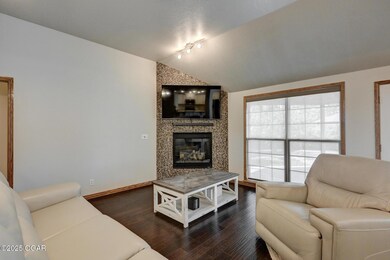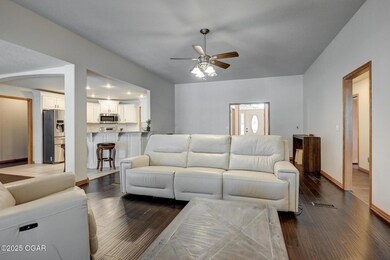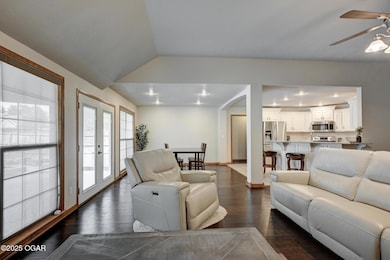3224 N Chandler Ave Joplin, MO 64801
Oakland Heights NeighborhoodEstimated payment $2,080/month
Highlights
- In Ground Pool
- Wood Flooring
- Butcher Block Countertops
- Traditional Architecture
- High Ceiling
- Covered Patio or Porch
About This Home
Charming 4 bedroom, 2 bath home featuring both a formal dining room and a breakfast area overlooking the backyard. The spacious living room with a cozy fireplace is perfect for gatherings. Step outside to enjoy a fenced backyard complete with an inground pool, expansive covered patio, and handy storage shed. Nestled in a desirable neighborhood, this home offers comfort, convenience, and plenty of space to entertain - inside and out!
Listing Agent
KELLER WILLIAMS REALTY ELEVATE License #2023007908 Listed on: 11/13/2025

Home Details
Home Type
- Single Family
Est. Annual Taxes
- $1,867
Year Built
- Built in 2008
Lot Details
- Lot Dimensions are 85 x 148
- Property is Fully Fenced
- Wood Fence
Parking
- 2 Car Garage
- Garage Door Opener
- Driveway
Home Design
- Traditional Architecture
- Brick Exterior Construction
- Block Foundation
- Shingle Roof
- Vinyl Siding
- Vinyl Construction Material
Interior Spaces
- 2,241 Sq Ft Home
- 1-Story Property
- High Ceiling
- Ceiling Fan
- Fireplace
- Entrance Foyer
- Living Room
- Dining Room
- Pull Down Stairs to Attic
Kitchen
- Breakfast Area or Nook
- Electric Range
- Built-In Microwave
- Dishwasher
- Butcher Block Countertops
- Disposal
Flooring
- Wood
- Laminate
- Ceramic Tile
Bedrooms and Bathrooms
- 4 Bedrooms
- Walk-In Closet
- 2 Full Bathrooms
- Walk-in Shower
Outdoor Features
- In Ground Pool
- Covered Patio or Porch
- Shed
Schools
- Royal Heights Elementary School
Utilities
- Central Heating and Cooling System
Map
Home Values in the Area
Average Home Value in this Area
Tax History
| Year | Tax Paid | Tax Assessment Tax Assessment Total Assessment is a certain percentage of the fair market value that is determined by local assessors to be the total taxable value of land and additions on the property. | Land | Improvement |
|---|---|---|---|---|
| 2025 | $1,867 | $43,400 | $3,710 | $39,690 |
| 2024 | $1,865 | $40,420 | $3,710 | $36,710 |
| 2023 | $1,865 | $40,420 | $3,710 | $36,710 |
| 2022 | $1,926 | $41,870 | $3,710 | $38,160 |
| 2021 | $1,898 | $41,530 | $3,710 | $37,820 |
| 2020 | $1,785 | $38,220 | $3,710 | $34,510 |
| 2019 | $1,789 | $38,220 | $3,710 | $34,510 |
| 2018 | $1,817 | $38,980 | $0 | $0 |
| 2017 | $1,670 | $35,690 | $0 | $0 |
| 2016 | $1,682 | $36,420 | $0 | $0 |
| 2015 | -- | $36,420 | $0 | $0 |
| 2014 | -- | $36,280 | $0 | $0 |
Property History
| Date | Event | Price | List to Sale | Price per Sq Ft |
|---|---|---|---|---|
| 11/13/2025 11/13/25 | For Sale | $365,000 | -- | $163 / Sq Ft |
Purchase History
| Date | Type | Sale Price | Title Company |
|---|---|---|---|
| Quit Claim Deed | -- | None Listed On Document | |
| Warranty Deed | -- | None Listed On Document | |
| Warranty Deed | -- | None Listed On Document | |
| Warranty Deed | -- | None Available | |
| Warranty Deed | -- | -- |
Mortgage History
| Date | Status | Loan Amount | Loan Type |
|---|---|---|---|
| Previous Owner | $289,750 | New Conventional | |
| Previous Owner | $119,000 | Fannie Mae Freddie Mac | |
| Previous Owner | $19,600 | Purchase Money Mortgage |
Source: Ozark Gateway Association of REALTORS®
MLS Number: 256340
APN: 16-7.0-25-40-011-069.000
- 3201 N Chandler Ave
- 2420 E Natalie Ct
- 2920 N Chandler Ave
- 2801 N Lincoln Ave
- 2631 Matthews Dr
- 2013 E Whitney Way
- 3508 N Rangeline Rd
- 1810 Line Dr
- 2575 Plan at Joplin Metro
- 1950 3-Car Plan at Joplin Metro
- 1950-4 3-Car Plan at Joplin Metro
- 1200C Plan at Joplin Metro
- 1505KP-4 Cottage Plan at Joplin Metro
- 000 W Dogwood
- 2605 N Florida Ave
- 2522 N Florida Ave
- 1901 E Sadie Ln
- 3003 N Saint Charles St
- 2604 N Rangeline Rd
- 1710 Mando Ln
- 1604 S Ellis St
- 1848 S Oronogo St
- 1607 Ellis St
- 1802 S Oronogo St
- 1501 South St
- 2112 Nashville St
- 4503 N Swede Ln
- 404 N Cattleman Dr
- 3902 College View Dr Unit 1-29F
- 2619 E Central St
- 2605 E Central St
- 5413 N Main St
- 1109 Mineral St
- 506 S Park Ave
- 509 S Park Ave
- 612 N Devon St
- 801 Peters Ave
- 524 N Jackson Ave
- 816 S Florida Ave
- 2230 E 8th St
