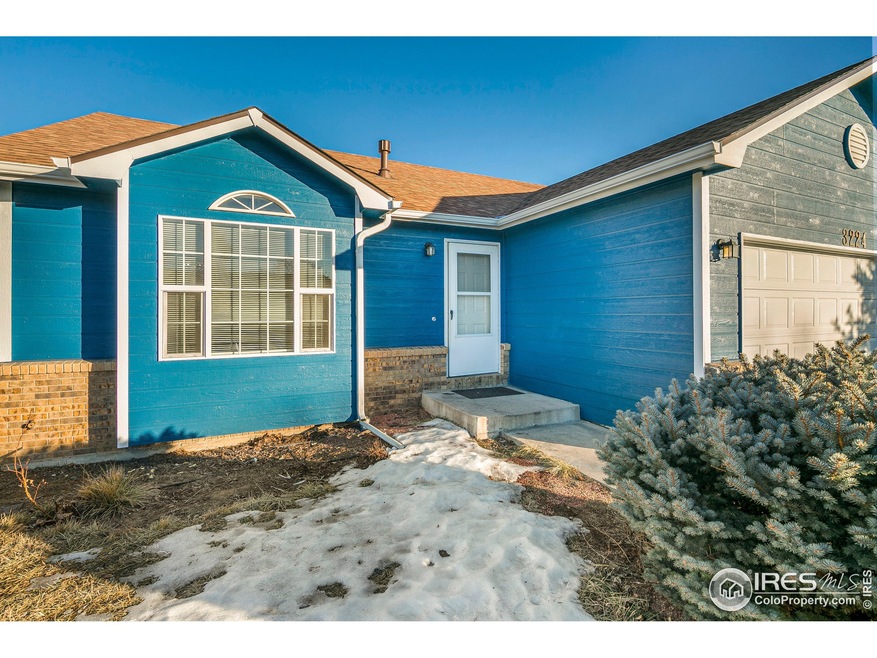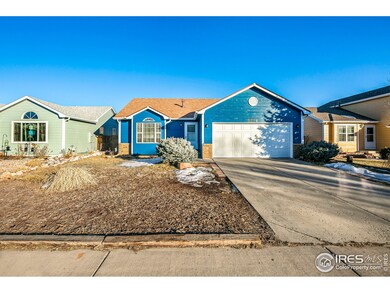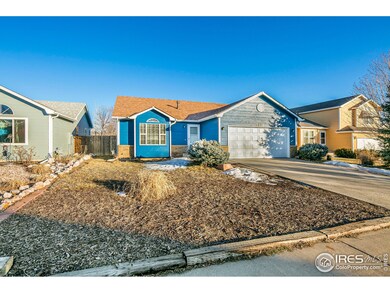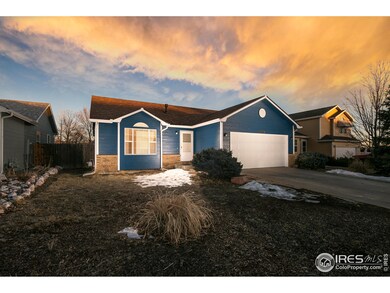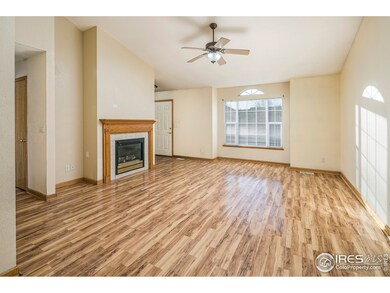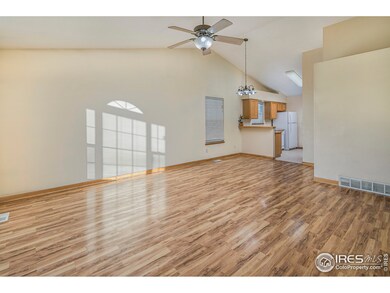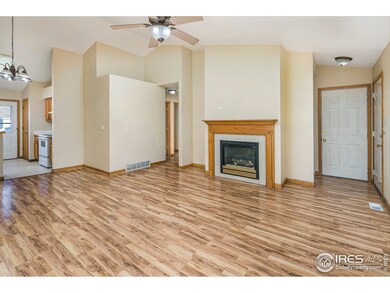
Highlights
- City View
- Cathedral Ceiling
- 2 Car Attached Garage
- Open Floorplan
- No HOA
- 4-minute walk to Anna Gimmestad Memorial Park
About This Home
As of February 2020Another Super Deal! Ranch Style Home with Partial Finished Basement. Exterior has just been repainted and a new roof in 2019. All appliances stay including Washer and Dryer, Gas Fireplace, Brand New Garage Door, vaulted ceiling, Brand new front window. Fenced yard. Buyer to verify all information in MLS.
Last Buyer's Agent
Darryl Sobering
Keller Williams Avenues Realty

Home Details
Home Type
- Single Family
Est. Annual Taxes
- $1,428
Year Built
- Built in 1999
Lot Details
- 6,098 Sq Ft Lot
- East Facing Home
- Wood Fence
- Level Lot
- Sprinkler System
- Property is zoned R-L
Parking
- 2 Car Attached Garage
- Oversized Parking
Home Design
- Wood Frame Construction
- Composition Roof
Interior Spaces
- 2,216 Sq Ft Home
- 1-Story Property
- Open Floorplan
- Cathedral Ceiling
- Gas Fireplace
- Window Treatments
- Dining Room
- City Views
Kitchen
- Electric Oven or Range
- Dishwasher
- Disposal
Flooring
- Carpet
- Laminate
- Vinyl
Bedrooms and Bathrooms
- 5 Bedrooms
- 3 Full Bathrooms
Laundry
- Dryer
- Washer
Finished Basement
- Basement Fills Entire Space Under The House
- Laundry in Basement
Schools
- Dos Rios Elementary School
- Prairie Heights Middle School
- Greeley West High School
Additional Features
- Patio
- Mineral Rights Excluded
- Forced Air Heating and Cooling System
Community Details
- No Home Owners Association
- Chappelow Village Subdivision
Listing and Financial Details
- Assessor Parcel Number R6824297
Ownership History
Purchase Details
Home Financials for this Owner
Home Financials are based on the most recent Mortgage that was taken out on this home.Purchase Details
Home Financials for this Owner
Home Financials are based on the most recent Mortgage that was taken out on this home.Purchase Details
Home Financials for this Owner
Home Financials are based on the most recent Mortgage that was taken out on this home.Purchase Details
Home Financials for this Owner
Home Financials are based on the most recent Mortgage that was taken out on this home.Purchase Details
Purchase Details
Purchase Details
Home Financials for this Owner
Home Financials are based on the most recent Mortgage that was taken out on this home.Purchase Details
Home Financials for this Owner
Home Financials are based on the most recent Mortgage that was taken out on this home.Purchase Details
Home Financials for this Owner
Home Financials are based on the most recent Mortgage that was taken out on this home.Purchase Details
Purchase Details
Similar Homes in the area
Home Values in the Area
Average Home Value in this Area
Purchase History
| Date | Type | Sale Price | Title Company |
|---|---|---|---|
| Deed | -- | None Listed On Document | |
| Warranty Deed | $300,000 | 8Z Title | |
| Warranty Deed | $227,500 | Land Title Guarantee Co | |
| Quit Claim Deed | -- | None Available | |
| Quit Claim Deed | -- | North American Title | |
| Special Warranty Deed | $137,000 | First American | |
| Trustee Deed | -- | None Available | |
| Special Warranty Deed | $136,999 | None Available | |
| Warranty Deed | $147,500 | -- | |
| Warranty Deed | $128,975 | -- | |
| Warranty Deed | $22,500 | -- | |
| Deed | -- | -- | |
| Deed | -- | -- |
Mortgage History
| Date | Status | Loan Amount | Loan Type |
|---|---|---|---|
| Previous Owner | $0 | New Conventional | |
| Previous Owner | $280,000 | New Conventional | |
| Previous Owner | $285,000 | New Conventional | |
| Previous Owner | $220,924 | FHA | |
| Previous Owner | $102,750 | New Conventional | |
| Previous Owner | $152,000 | Unknown | |
| Previous Owner | $19,000 | Stand Alone Second | |
| Previous Owner | $144,000 | Unknown | |
| Previous Owner | $134,487 | No Value Available | |
| Previous Owner | $96,730 | No Value Available | |
| Previous Owner | $99,400 | Construction |
Property History
| Date | Event | Price | Change | Sq Ft Price |
|---|---|---|---|---|
| 05/28/2020 05/28/20 | Off Market | $300,000 | -- | -- |
| 05/03/2020 05/03/20 | Off Market | $137,000 | -- | -- |
| 02/27/2020 02/27/20 | Sold | $300,000 | 0.0% | $135 / Sq Ft |
| 01/20/2020 01/20/20 | For Sale | $300,000 | +31.9% | $135 / Sq Ft |
| 01/28/2019 01/28/19 | Off Market | $227,500 | -- | -- |
| 06/30/2016 06/30/16 | Sold | $227,500 | +2.1% | $103 / Sq Ft |
| 05/31/2016 05/31/16 | Pending | -- | -- | -- |
| 03/25/2016 03/25/16 | For Sale | $222,900 | +62.7% | $101 / Sq Ft |
| 05/31/2013 05/31/13 | Sold | $137,000 | -15.2% | $62 / Sq Ft |
| 05/01/2013 05/01/13 | Pending | -- | -- | -- |
| 10/23/2012 10/23/12 | For Sale | $161,500 | -- | $73 / Sq Ft |
Tax History Compared to Growth
Tax History
| Year | Tax Paid | Tax Assessment Tax Assessment Total Assessment is a certain percentage of the fair market value that is determined by local assessors to be the total taxable value of land and additions on the property. | Land | Improvement |
|---|---|---|---|---|
| 2025 | $2,193 | $26,270 | $3,750 | $22,520 |
| 2024 | $2,193 | $26,270 | $3,750 | $22,520 |
| 2023 | $2,100 | $27,640 | $4,060 | $23,580 |
| 2022 | $1,949 | $20,520 | $3,060 | $17,460 |
| 2021 | $2,010 | $21,110 | $3,150 | $17,960 |
| 2020 | $2,052 | $21,620 | $2,720 | $18,900 |
| 2019 | $2,057 | $21,620 | $2,720 | $18,900 |
| 2018 | $1,428 | $15,760 | $2,740 | $13,020 |
| 2017 | $1,435 | $15,760 | $2,740 | $13,020 |
| 2016 | $1,080 | $13,210 | $2,070 | $11,140 |
| 2015 | $1,076 | $13,210 | $2,070 | $11,140 |
| 2014 | $921 | $11,050 | $2,070 | $8,980 |
Agents Affiliated with this Home
-

Seller's Agent in 2020
Jason Mahoney
C3 Real Estate Solutions, LLC
(970) 667-2509
66 Total Sales
-
D
Buyer's Agent in 2020
Darryl Sobering
Keller Williams Avenues Realty
-

Seller's Agent in 2016
Kevin Schumacher
eXp Realty - Fort Collins
(970) 396-7248
98 Total Sales
-

Seller Co-Listing Agent in 2016
Matthew Powell
Realty One Group Fourpoints CO
(970) 420-6195
92 Total Sales
-
G
Seller's Agent in 2013
Gary Harper
Harper Realty Partners
Map
Source: IRES MLS
MLS Number: 902225
APN: R6824297
- 1629 32nd St
- 3227 Cramer Ave
- 3212 Birney Ct
- 3233 Baldwin Ave
- 3514 Marigold St
- 1602 35th St
- 3200 Claremont Ave
- 1325 Darrell Rd Unit 1325
- 3715 Mcavoy Ave
- 1634 San Juan Cir
- 1209 32nd St
- 3021 11th Ave Unit 15
- 2200 37th St Unit 108
- 2200 37th St Unit 18
- 2200 37th St Unit 103
- 3125 11th Ave
- 3702 Valmont Ave
- 3734 Burlington Ave
- 1611 39th Street Ct
- 1609 39th St
