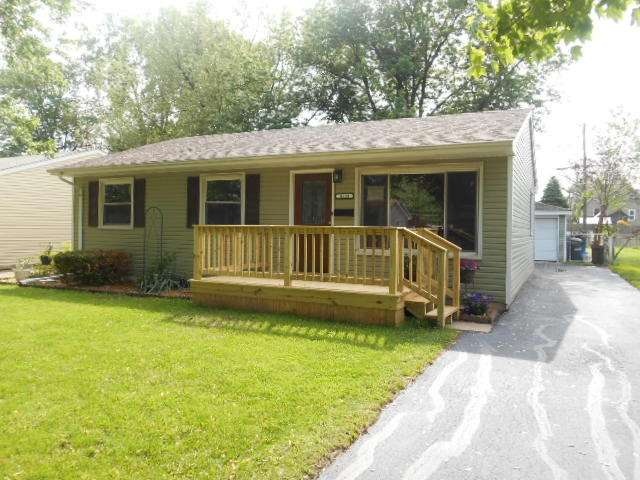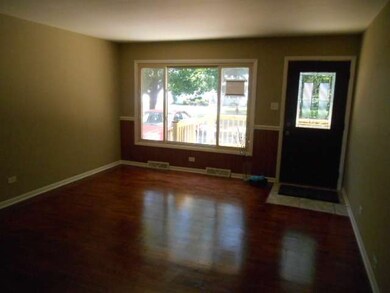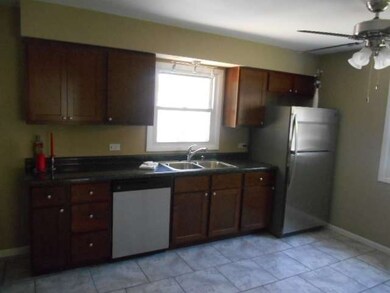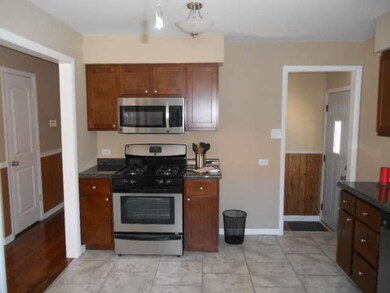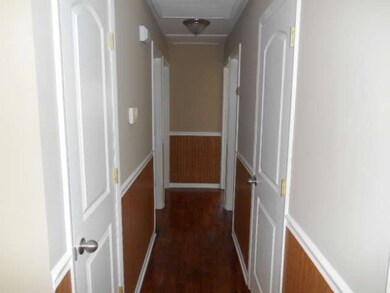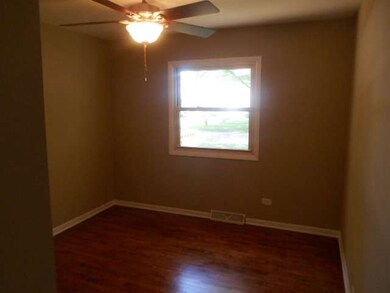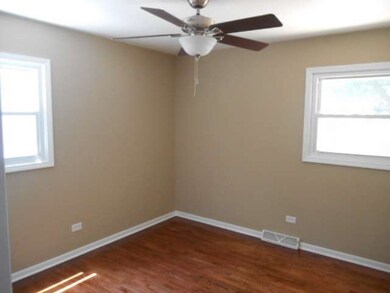
3224 Phillips Ave Steger, IL 60475
Highlights
- Second Kitchen
- Ranch Style House
- Den
- Deck
- Wood Flooring
- Stainless Steel Appliances
About This Home
As of April 2025Beautifully rehabbed!! Updated kitchen, maple cabinets and brand new stainless steel appliances! Brand new ceramic baths with soaking tub. Finished basement with second kitchen, refrigerator stays. New glass block windows, whole house fan, new light fixtures, ceiling fans, new interior and exterior doors. Brand new roof and vinyl siding on home and garage, vinyl windows and 2 new decks on home with fenced in yard!!!
Home Details
Home Type
- Single Family
Est. Annual Taxes
- $619
Year Built
- 1978
Lot Details
- East or West Exposure
- Fenced Yard
Parking
- Detached Garage
- Garage Transmitter
- Garage Door Opener
- Driveway
- Parking Included in Price
- Garage Is Owned
Home Design
- Ranch Style House
- Slab Foundation
- Asphalt Shingled Roof
- Vinyl Siding
Interior Spaces
- Soaking Tub
- Den
- Wood Flooring
Kitchen
- Second Kitchen
- Breakfast Bar
- Oven or Range
- Microwave
- Dishwasher
- Stainless Steel Appliances
Laundry
- Dryer
- Washer
Finished Basement
- Basement Fills Entire Space Under The House
- Finished Basement Bathroom
Outdoor Features
- Deck
Utilities
- Forced Air Heating and Cooling System
- Heating System Uses Gas
Ownership History
Purchase Details
Home Financials for this Owner
Home Financials are based on the most recent Mortgage that was taken out on this home.Purchase Details
Home Financials for this Owner
Home Financials are based on the most recent Mortgage that was taken out on this home.Purchase Details
Home Financials for this Owner
Home Financials are based on the most recent Mortgage that was taken out on this home.Purchase Details
Home Financials for this Owner
Home Financials are based on the most recent Mortgage that was taken out on this home.Purchase Details
Purchase Details
Home Financials for this Owner
Home Financials are based on the most recent Mortgage that was taken out on this home.Purchase Details
Home Financials for this Owner
Home Financials are based on the most recent Mortgage that was taken out on this home.Similar Homes in Steger, IL
Home Values in the Area
Average Home Value in this Area
Purchase History
| Date | Type | Sale Price | Title Company |
|---|---|---|---|
| Warranty Deed | $188,000 | Chicago Title | |
| Warranty Deed | $95,000 | Chicago Title | |
| Deed | $108,500 | Ctt | |
| Special Warranty Deed | $35,000 | None Available | |
| Sheriffs Deed | -- | None Available | |
| Warranty Deed | -- | -- | |
| Warranty Deed | $86,000 | -- |
Mortgage History
| Date | Status | Loan Amount | Loan Type |
|---|---|---|---|
| Open | $131,600 | New Conventional | |
| Previous Owner | $60,000 | New Conventional | |
| Previous Owner | $85,000 | New Conventional | |
| Previous Owner | $70,000 | Unknown | |
| Previous Owner | $52,000 | No Value Available | |
| Previous Owner | $85,583 | FHA |
Property History
| Date | Event | Price | Change | Sq Ft Price |
|---|---|---|---|---|
| 04/24/2025 04/24/25 | Sold | $188,000 | 0.0% | $187 / Sq Ft |
| 04/08/2025 04/08/25 | Pending | -- | -- | -- |
| 03/26/2025 03/26/25 | Off Market | $188,000 | -- | -- |
| 03/20/2025 03/20/25 | For Sale | $179,900 | +65.8% | $178 / Sq Ft |
| 07/29/2014 07/29/14 | Sold | $108,500 | -8.4% | $108 / Sq Ft |
| 06/20/2014 06/20/14 | Pending | -- | -- | -- |
| 05/27/2014 05/27/14 | For Sale | $118,500 | +238.6% | $118 / Sq Ft |
| 08/30/2013 08/30/13 | Sold | $35,000 | -3.8% | $35 / Sq Ft |
| 07/12/2013 07/12/13 | Pending | -- | -- | -- |
| 07/08/2013 07/08/13 | Price Changed | $36,400 | -9.9% | $36 / Sq Ft |
| 05/28/2013 05/28/13 | For Sale | $40,400 | -- | $40 / Sq Ft |
Tax History Compared to Growth
Tax History
| Year | Tax Paid | Tax Assessment Tax Assessment Total Assessment is a certain percentage of the fair market value that is determined by local assessors to be the total taxable value of land and additions on the property. | Land | Improvement |
|---|---|---|---|---|
| 2024 | $619 | $11,020 | $2,188 | $8,832 |
| 2023 | $781 | $11,020 | $2,188 | $8,832 |
| 2022 | $781 | $9,826 | $1,875 | $7,951 |
| 2021 | $710 | $9,826 | $1,875 | $7,951 |
| 2020 | $648 | $9,826 | $1,875 | $7,951 |
| 2019 | $698 | $10,675 | $1,718 | $8,957 |
| 2018 | $676 | $10,675 | $1,718 | $8,957 |
| 2017 | $673 | $10,675 | $1,718 | $8,957 |
| 2016 | $1,486 | $9,036 | $1,562 | $7,474 |
| 2015 | $1,618 | $9,036 | $1,562 | $7,474 |
| 2014 | $1,518 | $9,036 | $1,562 | $7,474 |
| 2013 | $2,030 | $8,880 | $1,562 | $7,318 |
Agents Affiliated with this Home
-
Stephen Zidek

Seller's Agent in 2025
Stephen Zidek
Grandview Realty LLC
(630) 212-0064
1 in this area
108 Total Sales
-
Christopher Lobrillo

Seller Co-Listing Agent in 2025
Christopher Lobrillo
Grandview Realty, LLC
(630) 802-4411
9 in this area
1,766 Total Sales
-
John Nugent

Buyer's Agent in 2025
John Nugent
Coldwell Banker Realty
(312) 315-6484
1 in this area
253 Total Sales
-
Lisa Pascarella
L
Seller's Agent in 2014
Lisa Pascarella
Re/Max 10
(708) 207-5591
11 in this area
76 Total Sales
-
Michael McGuire

Buyer's Agent in 2014
Michael McGuire
McGuire Realty LLC
(708) 738-0008
56 Total Sales
-
Marilynn Audain-Liddell

Seller's Agent in 2013
Marilynn Audain-Liddell
The McDonald Group
(708) 821-5309
17 Total Sales
Map
Source: Midwest Real Estate Data (MRED)
MLS Number: MRD08626607
APN: 32-33-319-049-0000
- 3201 Union Ave
- 3216 Butler Ave
- 124 E 31st St
- 3437 Wallace Ave
- 3041 Hopkins St
- 3121 Chicago Rd
- 26 E 35th St
- 3117 Chicago Rd
- 3501 Florence Ave
- 3500 Butler Ave
- 3515 Union Ave
- 13 W 30th Place
- 3332 Halsted St
- 28 W 35th Place
- 205 Hereford Ave
- 3035 Peoria St
- 3128 Peoria St
- 3545 Halsted Blvd
- 244 Dorsetshire Dr Unit 6
- 3606 Emerald Ave
