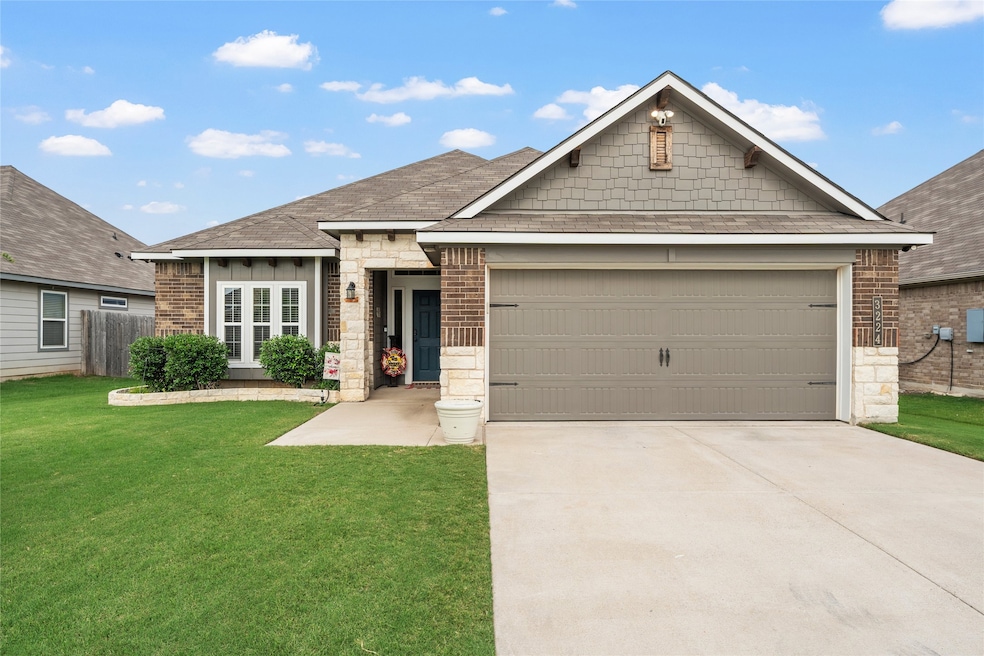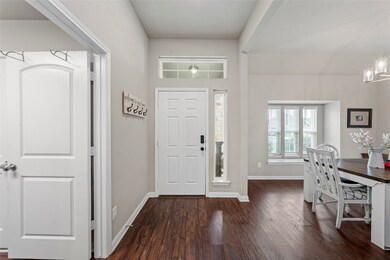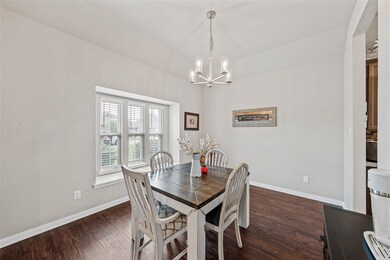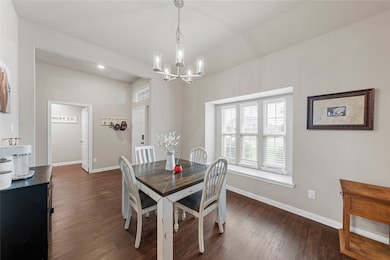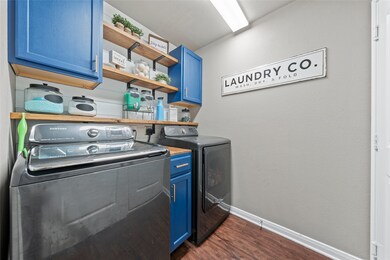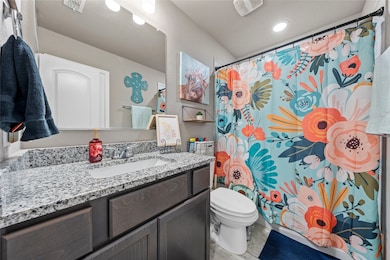
3224 Risinger Rd Lorena, TX 76655
Estimated payment $2,240/month
Total Views
502
3
Beds
2
Baths
1,702
Sq Ft
$185
Price per Sq Ft
Highlights
- Open Floorplan
- 1 Car Attached Garage
- Kitchen Island
- Midway Middle School Rated A
- Walk-In Closet
- 1-Story Property
About This Home
This home is located at 3224 Risinger Rd, Lorena, TX 76655 and is currently priced at $315,000, approximately $185 per square foot. This property was built in 2020. 3224 Risinger Rd is a home with nearby schools including Park Hill Elementary, Midway Middle School, and Midway High School.
Home Details
Home Type
- Single Family
Est. Annual Taxes
- $6,644
Year Built
- Built in 2020
Lot Details
- 6,621 Sq Ft Lot
HOA Fees
- $15 Monthly HOA Fees
Parking
- 1 Car Attached Garage
- Additional Parking
Interior Spaces
- 1,702 Sq Ft Home
- 1-Story Property
- Open Floorplan
- Living Room with Fireplace
- Dryer
Kitchen
- Electric Cooktop
- Dishwasher
- Kitchen Island
- Disposal
Bedrooms and Bathrooms
- 3 Bedrooms
- Walk-In Closet
- 2 Full Bathrooms
Schools
- Castleman Creek Elementary School
- Midway High School
Utilities
- Central Heating and Cooling System
- High Speed Internet
- Cable TV Available
Community Details
- Association fees include sewer, trash, water
- Park Meadows Add Subdivision
Listing and Financial Details
- Legal Lot and Block 7 / 22
- Assessor Parcel Number 362522310022070
Map
Create a Home Valuation Report for This Property
The Home Valuation Report is an in-depth analysis detailing your home's value as well as a comparison with similar homes in the area
Home Values in the Area
Average Home Value in this Area
Tax History
| Year | Tax Paid | Tax Assessment Tax Assessment Total Assessment is a certain percentage of the fair market value that is determined by local assessors to be the total taxable value of land and additions on the property. | Land | Improvement |
|---|---|---|---|---|
| 2024 | $6,644 | $309,950 | $39,070 | $270,880 |
| 2023 | $6,433 | $298,859 | $0 | $0 |
| 2022 | $6,521 | $271,690 | $33,970 | $237,720 |
| 2021 | $2,948 | $112,030 | $30,920 | $81,110 |
Source: Public Records
Property History
| Date | Event | Price | Change | Sq Ft Price |
|---|---|---|---|---|
| 05/22/2025 05/22/25 | For Sale | $315,000 | -- | $185 / Sq Ft |
Source: North Texas Real Estate Information Systems (NTREIS)
Purchase History
| Date | Type | Sale Price | Title Company |
|---|---|---|---|
| Vendors Lien | -- | None Available |
Source: Public Records
Mortgage History
| Date | Status | Loan Amount | Loan Type |
|---|---|---|---|
| Open | $206,598 | FHA |
Source: Public Records
Similar Homes in Lorena, TX
Source: North Texas Real Estate Information Systems (NTREIS)
MLS Number: 20941983
APN: 36-252231-002207-0
Nearby Homes
- 3220 Marston Rd
- 3205 Beutel Rd
- 11916 Mccabe Dr
- 3109 Marston Rd
- 3104 Autry Rd
- 11417 Patera St
- 11405 Patera St
- 3625 Beutel Rd
- 3633 Beutel Rd
- 11225 Pallasite Dr
- 3204 Gilchrist Dr
- 11220 Pallasite Dr
- 3101 Gilchrist Dr
- 2917 Beutel Rd
- 4000 Halo St
- 12525 Tarres Ct
- 11301 Patera St
- 11337 Patera St
- 11304 Patera St
- 2705 Cyprian Rd
