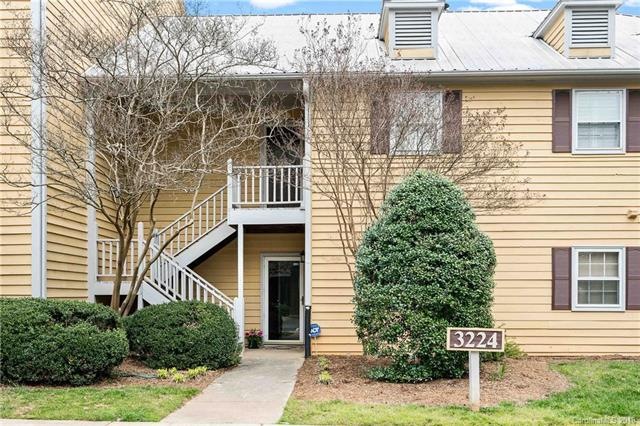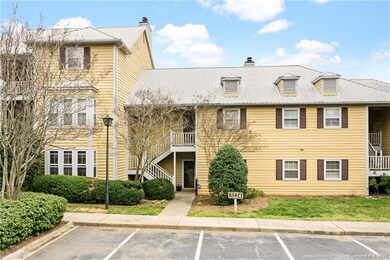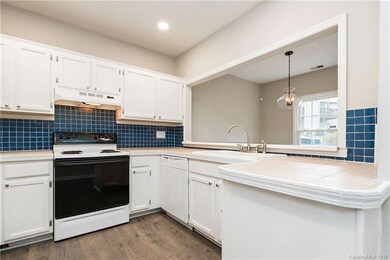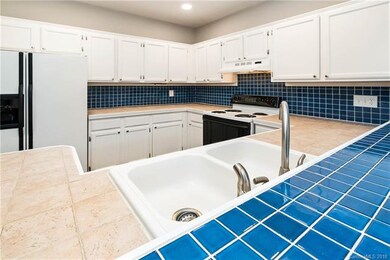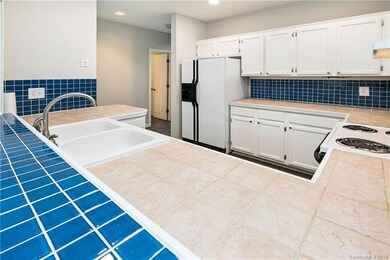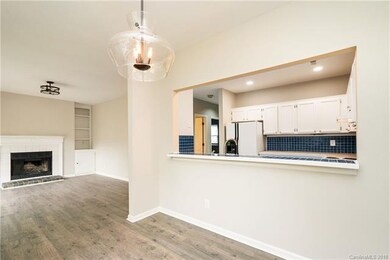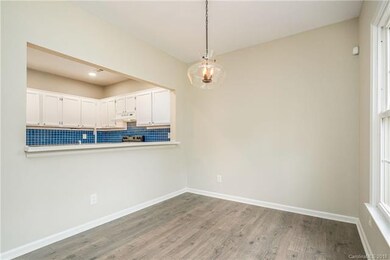
3224 Selwyn Farms Ln Unit 3 Charlotte, NC 28209
Ashbrook-Clawson Village NeighborhoodHighlights
- Open Floorplan
- Engineered Wood Flooring
- Fireplace
- Dilworth Elementary School: Latta Campus Rated A-
- Community Pool
About This Home
As of July 2025Condo located in desirable Sedgefield neighborhood, less than 2 miles from Southend/Uptown. Location can't be beat! New engineered hardwood flooring in kitchen, hall, dining, living and laundry room. New lighting throughout and new carpet in master. Entire condo freshly painted (walls, ceilings, trim). Top-of-the-line HVAC installed in 2018. Less than 1 mile to light rail. Walk or bike to Freedom Park or Southend restaurants and breweries. Green open space with large, community pool - perfect for pet owners and those seeking a quieter neighborhood feel that is still close to all the action.
Last Agent to Sell the Property
Premier Sotheby's International Realty License #221784 Listed on: 03/30/2018

Last Buyer's Agent
Len Cornacchia
Helen Adams Realty License #276139

Property Details
Home Type
- Condominium
Year Built
- Built in 1985
HOA Fees
- $195 Monthly HOA Fees
Home Design
- Slab Foundation
Interior Spaces
- 1 Full Bathroom
- Open Floorplan
- Fireplace
Flooring
- Engineered Wood
- Tile
Listing and Financial Details
- Assessor Parcel Number 149-221-66
Community Details
Overview
- Hunters Run Association
Recreation
- Community Pool
Ownership History
Purchase Details
Home Financials for this Owner
Home Financials are based on the most recent Mortgage that was taken out on this home.Purchase Details
Home Financials for this Owner
Home Financials are based on the most recent Mortgage that was taken out on this home.Purchase Details
Home Financials for this Owner
Home Financials are based on the most recent Mortgage that was taken out on this home.Purchase Details
Home Financials for this Owner
Home Financials are based on the most recent Mortgage that was taken out on this home.Similar Homes in Charlotte, NC
Home Values in the Area
Average Home Value in this Area
Purchase History
| Date | Type | Sale Price | Title Company |
|---|---|---|---|
| Warranty Deed | $156,000 | None Available | |
| Warranty Deed | $101,000 | Attorneys Title Insurance Ag | |
| Warranty Deed | $92,000 | -- | |
| Warranty Deed | $73,500 | -- |
Mortgage History
| Date | Status | Loan Amount | Loan Type |
|---|---|---|---|
| Open | $124,800 | New Conventional | |
| Closed | $8,000 | Unknown | |
| Previous Owner | $101,000 | Purchase Money Mortgage | |
| Previous Owner | $73,600 | Purchase Money Mortgage | |
| Previous Owner | $28,000 | Credit Line Revolving | |
| Previous Owner | $65,250 | Purchase Money Mortgage | |
| Closed | $18,400 | No Value Available |
Property History
| Date | Event | Price | Change | Sq Ft Price |
|---|---|---|---|---|
| 07/22/2025 07/22/25 | Sold | $289,000 | +1.0% | $372 / Sq Ft |
| 05/16/2025 05/16/25 | Price Changed | $286,000 | -1.4% | $368 / Sq Ft |
| 05/02/2025 05/02/25 | For Sale | $290,000 | +85.9% | $373 / Sq Ft |
| 05/24/2018 05/24/18 | Sold | $156,000 | -3.7% | $201 / Sq Ft |
| 04/13/2018 04/13/18 | Pending | -- | -- | -- |
| 03/30/2018 03/30/18 | For Sale | $162,000 | -- | $208 / Sq Ft |
Tax History Compared to Growth
Tax History
| Year | Tax Paid | Tax Assessment Tax Assessment Total Assessment is a certain percentage of the fair market value that is determined by local assessors to be the total taxable value of land and additions on the property. | Land | Improvement |
|---|---|---|---|---|
| 2023 | $1,734 | $208,785 | $0 | $208,785 |
| 2022 | $1,667 | $159,700 | $0 | $159,700 |
| 2021 | $1,656 | $159,700 | $0 | $159,700 |
| 2020 | $1,648 | $159,700 | $0 | $159,700 |
| 2019 | $1,633 | $159,700 | $0 | $159,700 |
| 2018 | $1,328 | $95,600 | $30,000 | $65,600 |
| 2017 | $1,300 | $95,600 | $30,000 | $65,600 |
| 2016 | $1,291 | $95,600 | $30,000 | $65,600 |
| 2015 | $1,279 | $95,600 | $30,000 | $65,600 |
| 2014 | $1,267 | $95,600 | $30,000 | $65,600 |
Agents Affiliated with this Home
-
Anna Margaret Hutchins

Seller's Agent in 2025
Anna Margaret Hutchins
Helen Adams Realty
(704) 375-8598
2 in this area
82 Total Sales
-
John Casebier
J
Seller Co-Listing Agent in 2025
John Casebier
Helen Adams Realty
(407) 222-2950
2 in this area
17 Total Sales
-
Samantha Kontz
S
Buyer's Agent in 2025
Samantha Kontz
Keller Williams South Park
(907) 250-6536
4 Total Sales
-
Blake Benfield

Seller's Agent in 2018
Blake Benfield
Premier Sotheby's International Realty
(704) 763-0907
68 Total Sales
-
Todd Wise
T
Seller Co-Listing Agent in 2018
Todd Wise
Premier Sotheby's International Realty
(760) 831-2121
52 Total Sales
-
L
Buyer's Agent in 2018
Len Cornacchia
Helen Adams Realty
Map
Source: Canopy MLS (Canopy Realtor® Association)
MLS Number: CAR3375378
APN: 149-221-66
- 3308 Selwyn Farms Ln Unit 5
- 3308 Selwyn Farms Ln Unit 2
- 766 Marsh Rd Unit 2
- 3302 Selwyn Farms Ln Unit 9
- 732 Shawnee Dr
- 804 Bradford Woods Dr Unit 8
- 814 Selwyn Oaks Ct Unit 9/A&B
- 701 Hollis Rd
- 901 Hartford Ave
- 807 Water Wheel Ct
- 3535 Selwyn Farms Ln
- 3144 Sunset Dr
- 3237 Sunset Dr
- 3661 Annlin Ave
- 665 Melbourne Ct
- 3210 Cambridge Rd
- 3505 Trent St
- 1120 Guilford Rd
- 615 Melbourne Ct
- 3624 Moultrie St
