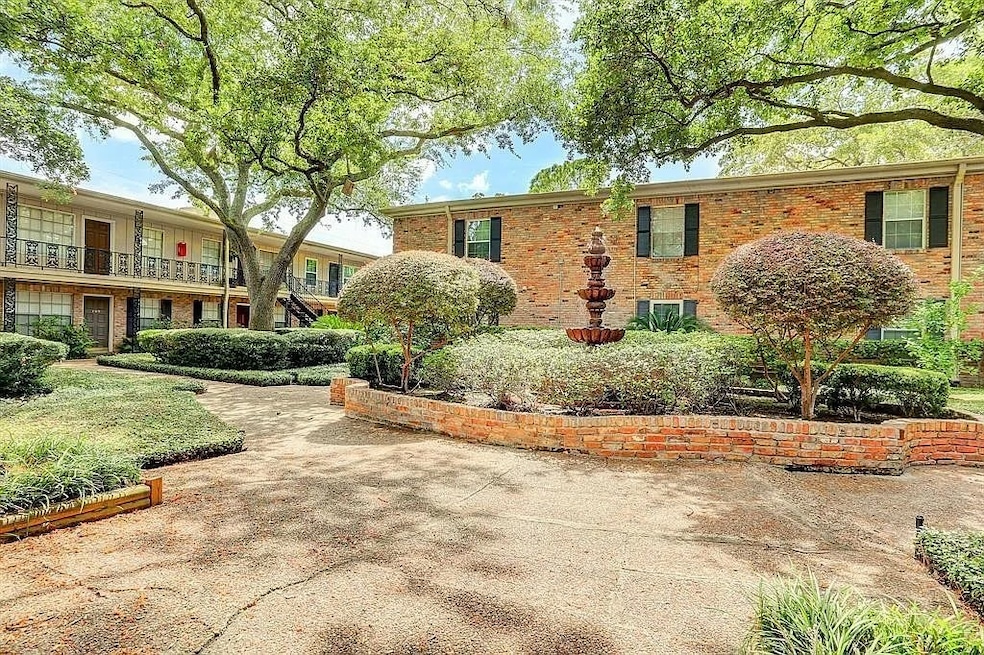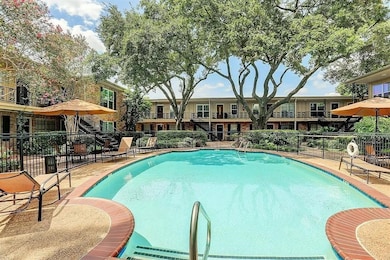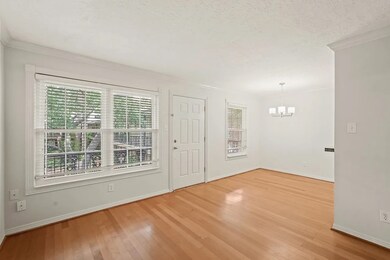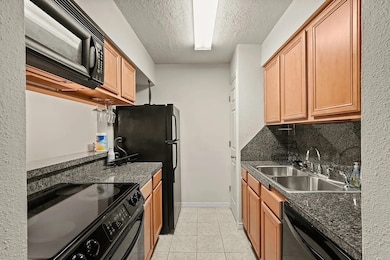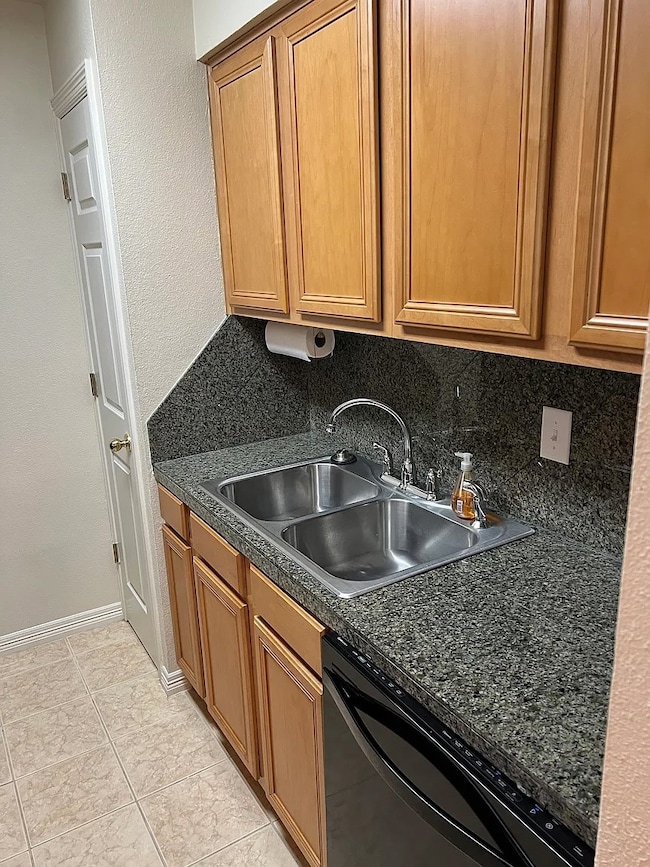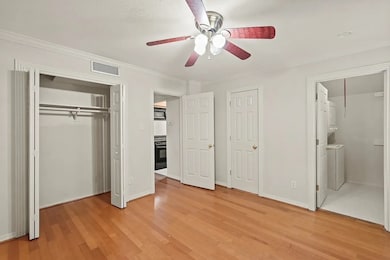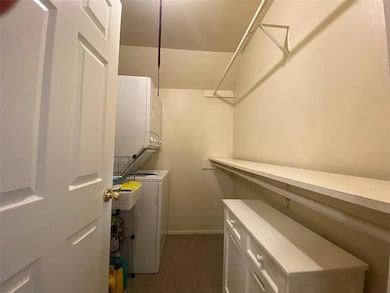3224 Timmons Ln Unit 108 Houston, TX 77027
Greenway-Upper Kirby NeighborhoodHighlights
- 1.83 Acre Lot
- Traditional Architecture
- Granite Countertops
- Poe Elementary School Rated A-
- Engineered Wood Flooring
- Community Pool
About This Home
Discover this charming 1-bedroom, 1-bath apartment ideally situated in the heart of Houston. Enjoy unbeatable proximity to the Galleria, Highland Village, River Oaks District, and Montrose, placing premier shopping, dinning and entertainment just minutes away. Located within a gated community, the residence offers lush landscaping and sparkling pool. Don't miss the opportunity, schedule your private showing today.
Listing Agent
Latrice Cherry
Coldwell Banker Realty - Heights License #0838678 Listed on: 07/11/2025
Condo Details
Home Type
- Condominium
Est. Annual Taxes
- $2,567
Year Built
- Built in 1967
Home Design
- Traditional Architecture
Interior Spaces
- 600 Sq Ft Home
- 1-Story Property
- Ceiling Fan
- Window Treatments
- Living Room
- Stacked Washer and Dryer
Kitchen
- Breakfast Bar
- Electric Oven
- Electric Range
- Free-Standing Range
- Microwave
- Dishwasher
- Granite Countertops
- Disposal
Flooring
- Engineered Wood
- Tile
Bedrooms and Bathrooms
- 1 Bedroom
- 1 Full Bathroom
- Bathtub with Shower
Parking
- 1 Detached Carport Space
- Additional Parking
- Assigned Parking
- Controlled Entrance
Schools
- Poe Elementary School
- Lanier Middle School
- Lamar High School
Utilities
- Central Heating and Cooling System
- Municipal Trash
Additional Features
- Energy-Efficient Insulation
- Balcony
Listing and Financial Details
- Property Available on 7/8/25
- Long Term Lease
Community Details
Overview
- Front Yard Maintenance
- Summit Court Condo Subdivision
Recreation
- Community Pool
Pet Policy
- Call for details about the types of pets allowed
- Pet Deposit Required
Security
- Card or Code Access
Map
Source: Houston Association of REALTORS®
MLS Number: 56608910
APN: 1134450000008
- 3224 Timmons Ln Unit 127
- 3224 Timmons Ln Unit 143
- 3224 Timmons Ln Unit 106
- 3224 Timmons Ln Unit 157
- 3224 Timmons Ln Unit 111
- 3400 Timmons Ln Unit 30
- 3400 Timmons Ln Unit 68
- 3400 Timmons Ln Unit 66
- 3400 Timmons Ln Unit 48
- 3131 Cummins St Unit 6
- 3131 Cummins St Unit 50
- 3131 Cummins St Unit 79
- 3131 Cummins St Unit 85
- 3224 Alabama Ct
- 1 Alabama Ct
- 2908 Saint St
- 14 Greenway Plaza Unit 23N
- 14 Greenway Plaza Unit 12L
- 14 Greenway Plaza Unit 15Q
- 14 Greenway Plaza Unit 19P
- 3224 Timmons Ln Unit 104
- 3224 Timmons Ln Unit 163
- 3400 Timmons Ln Unit 2
- 3400 Timmons Ln Unit 72
- 3131 Timmons Ln
- 3411 Cummins St
- 3401 Timmons Ln Unit 44
- 3788 Richmond Ave
- 3222 Alabama Ct
- 3400 Edloe St
- 3333 Weslayan St
- 3805 W Alabama St
- 3623 W Alabama St
- 3788 Richmond Ave Unit 1357
- 3788 Richmond Ave Unit 1268
- 3788 Richmond Ave Unit 1206
- 3788 Richmond Ave Unit 1118
- 3788 Richmond Ave Unit 1273
- 3788 Richmond Ave Unit 1402
- 3720 W Alabama St
