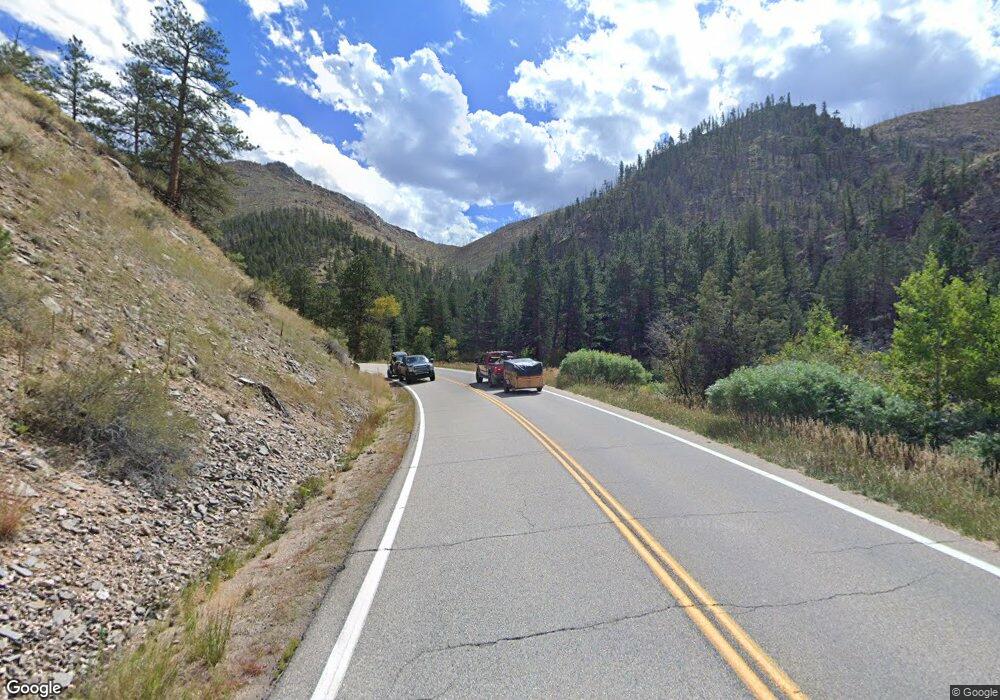32246 Poudre Canyon Rd Bellvue, CO 80512
Estimated Value: $299,357 - $335,000
2
Beds
1
Bath
840
Sq Ft
$375/Sq Ft
Est. Value
About This Home
This home is located at 32246 Poudre Canyon Rd, Bellvue, CO 80512 and is currently estimated at $315,089, approximately $375 per square foot. 32246 Poudre Canyon Rd is a home located in Larimer County with nearby schools including Cache La Poudre Elementary School, Cache La Poudre Middle School, and Poudre High School.
Ownership History
Date
Name
Owned For
Owner Type
Purchase Details
Closed on
Aug 8, 2025
Sold by
James Eatmon Family Trust and Eatmon James A
Bought by
Eatmon James A
Current Estimated Value
Purchase Details
Closed on
Oct 2, 2013
Sold by
Eatmon James A
Bought by
The James Eatmon Family Trust
Purchase Details
Closed on
Jan 22, 1999
Sold by
Eatmon James A
Bought by
Eatmon James A and Eatmon Dorothy M
Create a Home Valuation Report for This Property
The Home Valuation Report is an in-depth analysis detailing your home's value as well as a comparison with similar homes in the area
Home Values in the Area
Average Home Value in this Area
Purchase History
| Date | Buyer | Sale Price | Title Company |
|---|---|---|---|
| Eatmon James A | -- | None Listed On Document | |
| The James Eatmon Family Trust | -- | None Available | |
| Eatmon James A | -- | -- |
Source: Public Records
Tax History Compared to Growth
Tax History
| Year | Tax Paid | Tax Assessment Tax Assessment Total Assessment is a certain percentage of the fair market value that is determined by local assessors to be the total taxable value of land and additions on the property. | Land | Improvement |
|---|---|---|---|---|
| 2025 | $1,479 | $17,621 | $6,700 | $10,921 |
| 2024 | $1,414 | $17,621 | $6,700 | $10,921 |
| 2022 | $689 | $6,582 | $6,533 | $49 |
| 2021 | $697 | $6,771 | $6,721 | $50 |
| 2020 | $1,039 | $10,010 | $6,721 | $3,289 |
| 2019 | $1,043 | $10,010 | $6,721 | $3,289 |
| 2018 | $876 | $8,640 | $6,336 | $2,304 |
| 2017 | $873 | $8,640 | $6,336 | $2,304 |
| 2016 | $873 | $8,597 | $5,970 | $2,627 |
| 2015 | $867 | $12,480 | $5,970 | $6,510 |
| 2014 | $794 | $7,830 | $4,060 | $3,770 |
Source: Public Records
Map
Nearby Homes
- 32224 Poudre Canyon Rd
- 209 Crown Point Dr
- 50 Meadow Ln
- 110 Meadow Ln
- 277 Riverside Dr
- 428 Rustic Rd
- 33032 Poudre Canyon Rd
- 0 County Road 68c
- 37797 W Highway 14
- 37797 Poudre Canyon Rd
- 23348 W County Road 74e
- 24192 W County Road 74e
- 76 Piney Knolls Dr
- 255 Bogie Ave
- 231 Snake Lake Dr
- 983 Ramona Dr
- 17931 W County Road 74e
- 121 Pine Nut Ln
- 180 Deep Cut Rd
- 151 Cliff Dr
- 32270 Colorado 14
- 32270 Poudre Canyon Rd
- 32237 Poudre Canyon Rd
- 32265 Poudre Canyon Rd
- 32205 Poudre Canyon Rd
- 32304 Poudre Canyon Rd
- 32189 Poudre Canyon Rd
- 32189 W Highway 14
- 1 Tbd Poudre Canyon Hwy
- 32322 Poudre Canyon Rd
- 250 Crown Point Dr
- 154 Crown Point Dr
- 32175 Poudre Canyon Rd
- 0 Poudre Canyon Hwy W Unit 716299
- 0 Poudre Canyon Hwy W Unit 716263
- 226 Crown Point Dr
- 260 Crown Point Dr
- 130 Crown Point Dr
- 190 Crown Point Dr
- 399 Crown Point Dr
