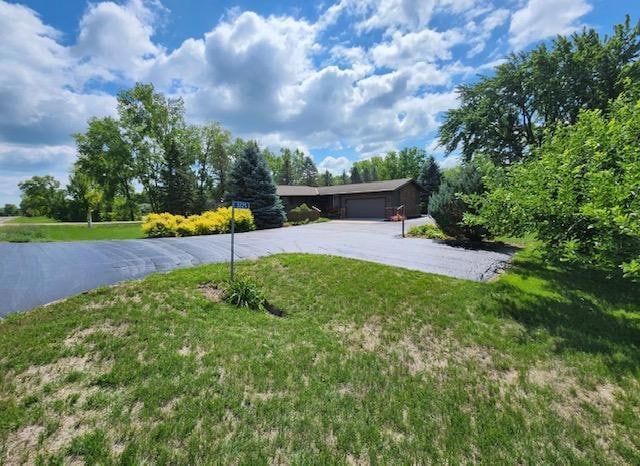
3225 180th St Lester Prairie, MN 55354
Estimated payment $2,876/month
Highlights
- No HOA
- The kitchen features windows
- Eat-In Kitchen
- Hobby Room
- 2 Car Attached Garage
- Living Room
About This Home
Escape to your own private paradise with this stunning property, where meticulous care and natural beauty converge. Nestled on a sprawling lot with an option to purchase the adjacent parcel, this home offers endless possibilities for expansion, recreation, or simply savoring the serenity of your surroundings.
Step inside to breathtaking views of a shimmering pond, teeming with wildlife, a daily spectacle that feels like a nature documentary unfolding just for you. The open-concept living spaces are bathed in natural light, with large windows framing the tranquil water and lush greenery beyond. Every detail of this home exudes warmth and charm, from the gleaming hardwood floors.
Outside, the meticulously maintained gardens burst with vibrant blooms, creating a picturesque setting for morning coffee or evening gatherings. Thoughtfully designed outbuildings, kept in pristine condition, offer versatile space for a workshop, studio, or extra storage. Whether you’re a hobbyist, gardener, or simply seeking room to breathe, this property delivers.
The extra lot provides unparalleled flexibility, available for purchase independently from the house. Use this additional space to create a private orchard, maintain it as a peaceful expanse of open land, or customize it to suit your needs. Surrounded by nature and designed with impeccable attention to detail, this Ranch is more than just a home—it’s a lifestyle. Seize your chance to own this unique slice of paradise, crafted to fit your vision.
Home Details
Home Type
- Single Family
Est. Annual Taxes
- $2,922
Year Built
- Built in 1965
Lot Details
- 3.07 Acre Lot
- Lot Dimensions are 606x222
Parking
- 2 Car Attached Garage
- Parking Storage or Cabinetry
Interior Spaces
- 1-Story Property
- Family Room
- Living Room
- Hobby Room
- Basement
Kitchen
- Eat-In Kitchen
- Range
- Dishwasher
- The kitchen features windows
Bedrooms and Bathrooms
- 3 Bedrooms
- 2 Bathrooms
Laundry
- Dryer
- Washer
Utilities
- Boiler Heating System
- Well
- Septic System
Community Details
- No Home Owners Association
- Apple Acres Subdivision
Listing and Financial Details
- Assessor Parcel Number 020790030
Map
Home Values in the Area
Average Home Value in this Area
Tax History
| Year | Tax Paid | Tax Assessment Tax Assessment Total Assessment is a certain percentage of the fair market value that is determined by local assessors to be the total taxable value of land and additions on the property. | Land | Improvement |
|---|---|---|---|---|
| 2024 | $758 | $60,600 | $60,600 | $0 |
| 2023 | $710 | $60,600 | $60,600 | $0 |
| 2022 | $650 | $60,600 | $60,600 | $0 |
| 2021 | $604 | $46,600 | $46,600 | $0 |
| 2020 | $612 | $42,400 | $42,400 | $0 |
| 2019 | $462 | $42,400 | $42,400 | $0 |
| 2018 | $402 | $0 | $0 | $0 |
| 2017 | $338 | $0 | $0 | $0 |
| 2016 | $352 | $0 | $0 | $0 |
| 2015 | $318 | $0 | $0 | $0 |
| 2014 | -- | $0 | $0 | $0 |
Property History
| Date | Event | Price | Change | Sq Ft Price |
|---|---|---|---|---|
| 06/25/2025 06/25/25 | Price Changed | $498,500 | -16.9% | $213 / Sq Ft |
| 04/30/2025 04/30/25 | For Sale | $599,900 | -- | $256 / Sq Ft |
Purchase History
| Date | Type | Sale Price | Title Company |
|---|---|---|---|
| Deed | $96,000 | -- | |
| Warranty Deed | -- | None Available |
About the Listing Agent

As an agent who's an agent in the local area serving North East Iowa , South Eastern Minnesota South West Wisconsin. I bring a wealth of knowledge and expertise about buying and selling real estate here. It's not the same everywhere, so you need someone you can trust for up-to-date information. You need someone who knows this area inside and out! I can work with you to find the right home at the right price for you, including all the neighborhood amenities that matter - not to mention the
Stephanie's Other Listings
Source: NorthstarMLS
MLS Number: 6711243
APN: 02.079.0020
- 128 Kennedy Ave S
- 222 Fir St S
- 18504 Cable Ave
- 216 Juniper St S
- 35 Hickory St N
- 23 Oak St N
- 230 Hi Mae Cir
- 2206 Blake Ave
- 4695 Castle Cir
- 18625 62nd St
- 830 Beach Ball Ln
- 823 Beach Ball Ln
- 821 Beach Ball Ln
- 824 Beach Ball Ln
- 819 Beach Ball Ln
- 460 Broadway St E
- 17242 Garden Ave
- 826 Beach Ball Ln
- 16950 County Road 30
- 16925 Highway 7
- 42 Maple St N
- 438 Lake Trail
- 1422 Morningside Ave N
- 5140 Sundance Run
- 106 2nd Ave SE
- 840 Park Ave
- 1074 Landings Ln
- 604 White St SW
- 301 Angel Ave SW Unit 1
- 512 Green Ave SE
- 212 12th St Unit 212
- 1208 7th St
- 800 Meadow Lake Place
- 601 Industrial Blvd W
- 326 W 5th St
- 603 Tiffany Ln
- 416 S Olive St
- 233 S Olive St
- 32 E Lake St
- 255 6th Ave NE Unit 2






