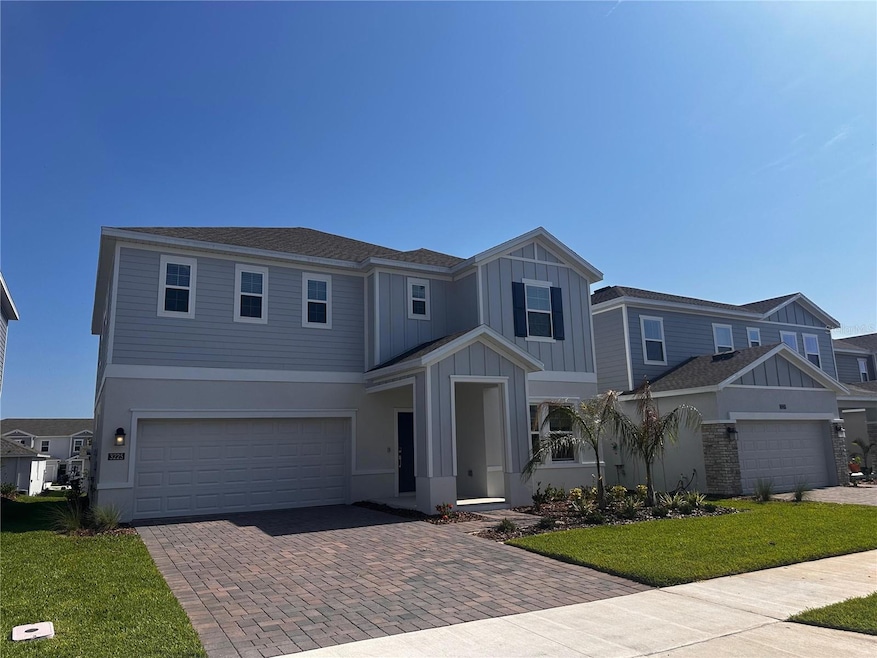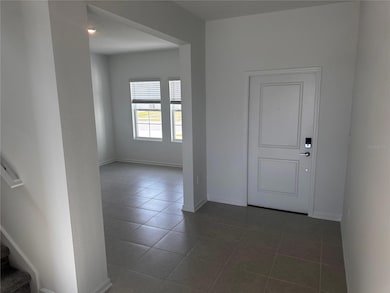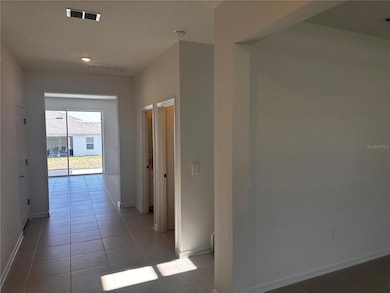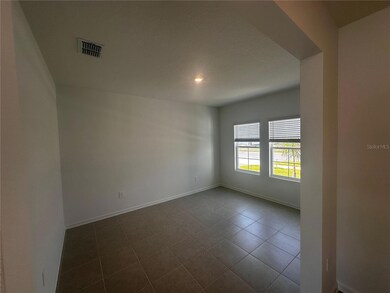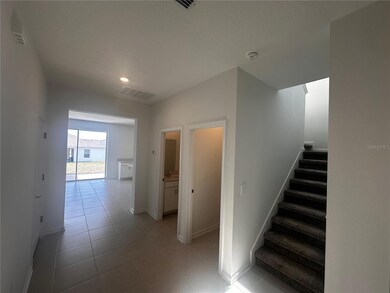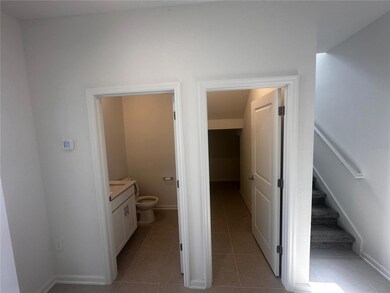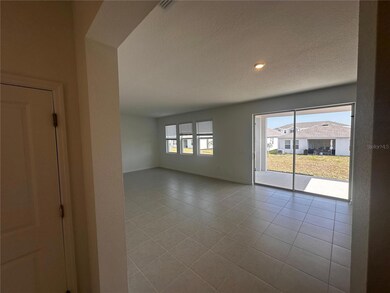3225 Armstrong Ave Clermont, FL 34714
Highlights
- Fitness Center
- Great Room
- Tennis Courts
- Private Lot
- Community Pool
- Home Office
About This Home
One or more photo(s) has been virtually staged. This stunning two-story home offers a spacious open-concept first floor, seamlessly connecting a large kitchen, dining area, and family room—perfect for entertaining or everyday living. A flex space on the main level adds versatility, ideal for a home office, study, or hobby room. Step outside to the rear lanai and enjoy outdoor living in a peaceful setting.Upstairs, you'll find four generously sized bedrooms, all thoughtfully located for maximum privacy. The lavish owner’s suite features a private en-suite bathroom and an expansive walk-in closet perfect for any fashion lover.Additional highlights include a convenient two-car garage and modern finishes throughout.Community Amenities:Wellness Ridge is a vibrant community designed for a Healthy & Active Lifestyle, offering:Resort-style swimming poolClubhouse & fitness centerSports courtsPlaygroundScenic conservation areasMulti-use walking and biking trailsLocated just minutes from Lake Louisa State Park, this home provides easy access to Clermont’s rolling hills, pristine lakes, and the convenience of nearby Orlando and theme parks. Clermont is one of Central Florida’s fastest-growing cities—don’t miss your chance to be part of it!Schedule your showing today!
Home Details
Home Type
- Single Family
Year Built
- Built in 2025
Lot Details
- 6,098 Sq Ft Lot
- South Facing Home
- Private Lot
Parking
- 2 Car Attached Garage
- Garage Door Opener
- Driveway
Home Design
- Bi-Level Home
Interior Spaces
- 2,781 Sq Ft Home
- Blinds
- Great Room
- Family Room
- Dining Room
- Home Office
- Inside Utility
- Laundry in unit
Kitchen
- Range
- Microwave
- Disposal
Flooring
- Carpet
- Ceramic Tile
Bedrooms and Bathrooms
- 4 Bedrooms
- Shower Only
Home Security
- Security System Owned
- Fire and Smoke Detector
- In Wall Pest System
Outdoor Features
- Screened Patio
- Rain Gutters
Schools
- Sawgrass Bay Elementary School
- Windy Hill Middle School
- East Ridge High School
Utilities
- Central Heating and Cooling System
- Underground Utilities
- Fiber Optics Available
- Cable TV Available
Listing and Financial Details
- Residential Lease
- Property Available on 6/1/25
- The owner pays for trash collection
- 12-Month Minimum Lease Term
- $50 Application Fee
- 8 to 12-Month Minimum Lease Term
- Assessor Parcel Number 22-23-26-0011-000-47200
Community Details
Overview
- Property has a Home Owners Association
- Icon Management / Brad Compton Association
- Wellness Way 50S Subdivision
- The community has rules related to no truck, recreational vehicles, or motorcycle parking
Recreation
- Tennis Courts
- Community Playground
- Fitness Center
- Community Pool
- Trails
Pet Policy
- Pets Allowed
Map
Source: Stellar MLS
MLS Number: G5097498
APN: 22-23-26-0011-000-47200
- 3207 Armstrong Ave
- 3225 Armstrong Ave
- 2950 Haze Rd
- 2628 Armstrong Ave
- 5645 Meditation Dr
- 2921 Prosperity Way
- 6230 Shavasana Rd
- 6140 Shavasana Rd
- 3217 Armstrong Ave
- 5676 Vinyasa Rd
- 5680 Vinyasa Rd
- 5790 Meditation Dr
- 6068 Peaceful Park Way
- 2893 Fitness St
- 5619 Vinyasa Rd
- 5872 Meditation Dr
- 2865 Haze Rd
- 2581 Runners Cir
- 5692 Vinyasa Rd
- 3288 Armstrong Ave
