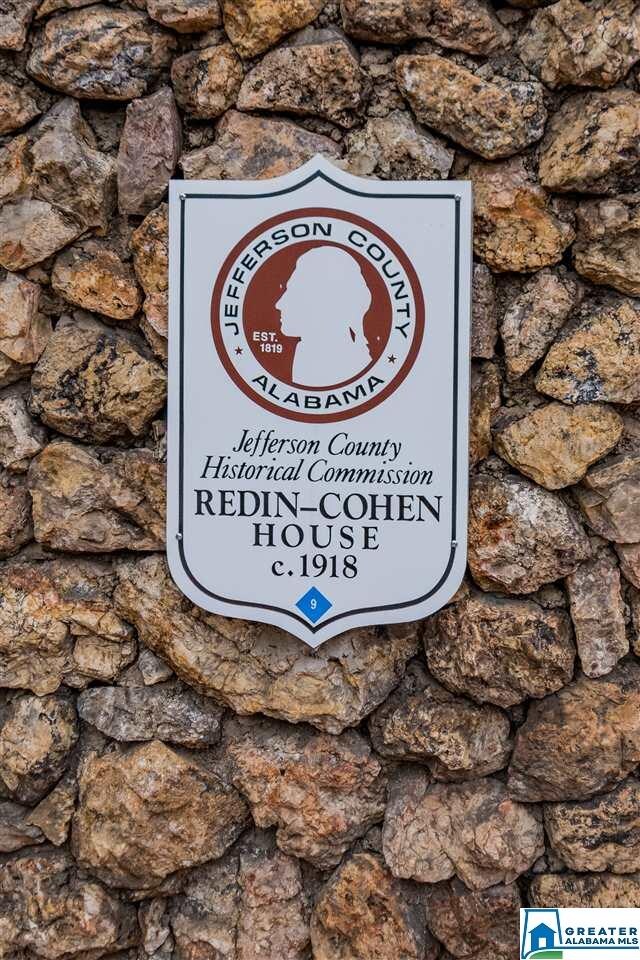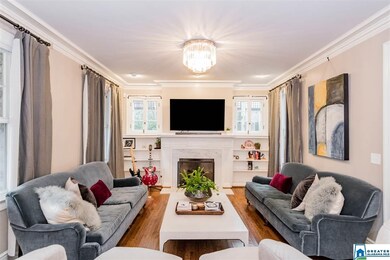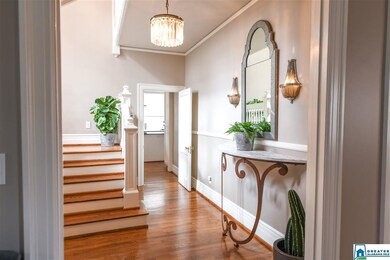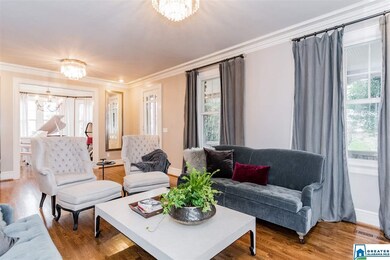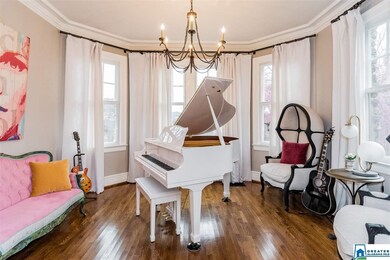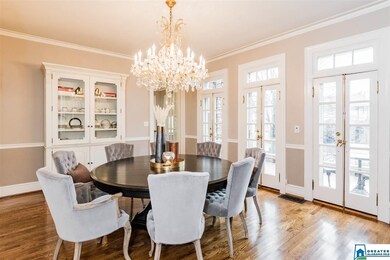
3225 Cliff Rd S Birmingham, AL 35205
Highland Park NeighborhoodEstimated Value: $921,000 - $1,127,000
Highlights
- City View
- Attic
- Music Room
- Wood Flooring
- Sun or Florida Room
- Corner Lot
About This Home
As of March 2020This home is filled with unique touches and details that can only be found in a perfectly kept house from this era! The historic home was built in 1918 and has a fun, lively history. The outside includes a water feature surrounded by granite and rock as well as a beautiful ivy wall that is green year-round. As you walk up the steps and front entry you meet archways made of stone with a wrap-around porch that you will want to sit on forever. Countless original features remain such as Alabama White marble bathrooms, the picture molding, the fantastic hardwood throughout, the dining room french doors have the original brass hardware, the meticulous restoration to the walls, stairway, floors, door hinges, fireplace and bathrooms are beautiful. The layout is classic with high ceilings and well-defined spaces with great flow. 3225 Cliff Road is picture-perfect for entertaining guests, inside and out - formal or casual. Truly a unique, impressive house that you would be happy to call home.
Home Details
Home Type
- Single Family
Est. Annual Taxes
- $4,850
Year Built
- Built in 1918
Lot Details
- 10,454 Sq Ft Lot
- Corner Lot
- Sprinkler System
Home Design
- Four Sided Brick Exterior Elevation
Interior Spaces
- 2-Story Property
- Wet Bar
- Central Vacuum
- Crown Molding
- Recessed Lighting
- Gas Log Fireplace
- French Doors
- Living Room with Fireplace
- Breakfast Room
- Dining Room
- Den
- Music Room
- Sun or Florida Room
- Wood Flooring
- City Views
- Home Security System
- Attic
Kitchen
- Breakfast Bar
- Double Oven
- Electric Oven
- Gas Cooktop
- Built-In Microwave
- Ice Maker
- Dishwasher
- Stainless Steel Appliances
- Kitchen Island
- Butcher Block Countertops
Bedrooms and Bathrooms
- 4 Bedrooms
- Primary Bedroom Upstairs
- Bathtub and Shower Combination in Primary Bathroom
Laundry
- Laundry Room
- Laundry on main level
- Washer and Electric Dryer Hookup
Unfinished Basement
- Partial Basement
- Stone or Rock in Basement
Parking
- Garage on Main Level
- Driveway
- Uncovered Parking
Outdoor Features
- Covered patio or porch
- Exterior Lighting
Utilities
- Central Air
- Heating System Uses Gas
- Tankless Water Heater
Listing and Financial Details
- Assessor Parcel Number 23-00-32-3-009-011.000
Ownership History
Purchase Details
Home Financials for this Owner
Home Financials are based on the most recent Mortgage that was taken out on this home.Purchase Details
Home Financials for this Owner
Home Financials are based on the most recent Mortgage that was taken out on this home.Purchase Details
Similar Homes in the area
Home Values in the Area
Average Home Value in this Area
Purchase History
| Date | Buyer | Sale Price | Title Company |
|---|---|---|---|
| Vanmeir Erwin G | $750,000 | -- | |
| Seiler Warren B | $555,000 | -- | |
| Taylor Mark Wayne | $460,000 | -- |
Mortgage History
| Date | Status | Borrower | Loan Amount |
|---|---|---|---|
| Open | Vanmeir Erwin G | $330,000 | |
| Previous Owner | Seiler Warren B | $210,000 | |
| Previous Owner | -- | $205,000 | |
| Previous Owner | Seiler Warren B | $205,000 | |
| Previous Owner | Seiler Warren B | $417,000 | |
| Previous Owner | Seiler Warren B | $110,250 | |
| Previous Owner | Taylor Mark Wayne | $456,000 | |
| Previous Owner | Taylor Mark Wayne | $100,000 | |
| Previous Owner | Taylor Mark Wayne | $400,000 |
Property History
| Date | Event | Price | Change | Sq Ft Price |
|---|---|---|---|---|
| 03/27/2020 03/27/20 | Sold | $750,000 | -3.2% | $183 / Sq Ft |
| 02/14/2020 02/14/20 | For Sale | $775,000 | +39.6% | $189 / Sq Ft |
| 01/05/2015 01/05/15 | Sold | $555,000 | -4.3% | $136 / Sq Ft |
| 11/01/2014 11/01/14 | Pending | -- | -- | -- |
| 10/30/2014 10/30/14 | For Sale | $579,900 | -- | $142 / Sq Ft |
Tax History Compared to Growth
Tax History
| Year | Tax Paid | Tax Assessment Tax Assessment Total Assessment is a certain percentage of the fair market value that is determined by local assessors to be the total taxable value of land and additions on the property. | Land | Improvement |
|---|---|---|---|---|
| 2024 | $6,244 | $86,120 | -- | -- |
| 2022 | $12,110 | $83,520 | $25,000 | $58,520 |
| 2021 | $10,024 | $69,130 | $25,000 | $44,130 |
| 2020 | $4,896 | $68,510 | $25,000 | $43,510 |
| 2019 | $4,896 | $68,520 | $0 | $0 |
| 2018 | $4,850 | $67,880 | $0 | $0 |
| 2017 | $4,017 | $56,400 | $0 | $0 |
| 2016 | $8,105 | $112,780 | $0 | $0 |
| 2015 | $4,017 | $112,780 | $0 | $0 |
| 2014 | $3,867 | $55,660 | $0 | $0 |
| 2013 | $3,867 | $55,660 | $0 | $0 |
Agents Affiliated with this Home
-
Brent Griffis

Seller's Agent in 2020
Brent Griffis
LIST Birmingham
(205) 616-6006
7 in this area
183 Total Sales
-
Katherine Allison

Buyer's Agent in 2020
Katherine Allison
RealtySouth
(205) 223-3007
1 in this area
98 Total Sales
-
Rosalie Lowy

Seller's Agent in 2015
Rosalie Lowy
LAH Sotheby's International Re
(205) 907-1655
3 Total Sales
-
Anna Frances Bradley
A
Buyer's Agent in 2015
Anna Frances Bradley
LAH - Homewood
(205) 283-3398
6 Total Sales
Map
Source: Greater Alabama MLS
MLS Number: 874561
APN: 23-00-32-3-009-011.000
- 1305 31st St S Unit 202
- 3008 13th Ave S Unit 3
- 3415 Altamont Rd S Unit 34
- 3809 12th Ct S Unit F4
- 3809 12th Ct S Unit B3
- 1325 31st St S Unit D
- 1329 31st St S Unit C
- 3350 Altamont Rd S Unit D17
- 3350 Altamont Rd S Unit B6
- 3417 Altamont Rd Unit 33
- 3013 13th Ave S
- 1045 32nd St S
- 1209 29th St S Unit 4
- 3520 Cliff Rd S
- 2825 Highland Ave S Unit 1
- 2809 Highland Ave S Unit 5
- 2990 Rhodes Cir S Unit 122
- 2809 13th Ave S Unit B2
- 2809 13th Ave S Unit F3
- 1027 28th Place S
- 3225 Cliff Rd S
- 1260 33rd St S
- 3221 Cliff Rd S
- 3230 Cliff Rd S
- 3226 Cliff Rd S
- 3218 Cliff Rd S
- 3215 Cliff Rd S
- 3300 Cliff Rd S
- 1300 33rd St S
- 1316 33rd St S
- 3216 Cliff Rd S
- 1335 32nd St S
- 1224 33rd St S
- 1227 33rd St S Unit 4
- 1227 33rd St S Unit 6
- 1227 33rd St S Unit 5
- 1227 33rd St S Unit 7
- 1227 33rd St S Unit D
- 1227 33rd St S
- 1227 33rd St S Unit A

