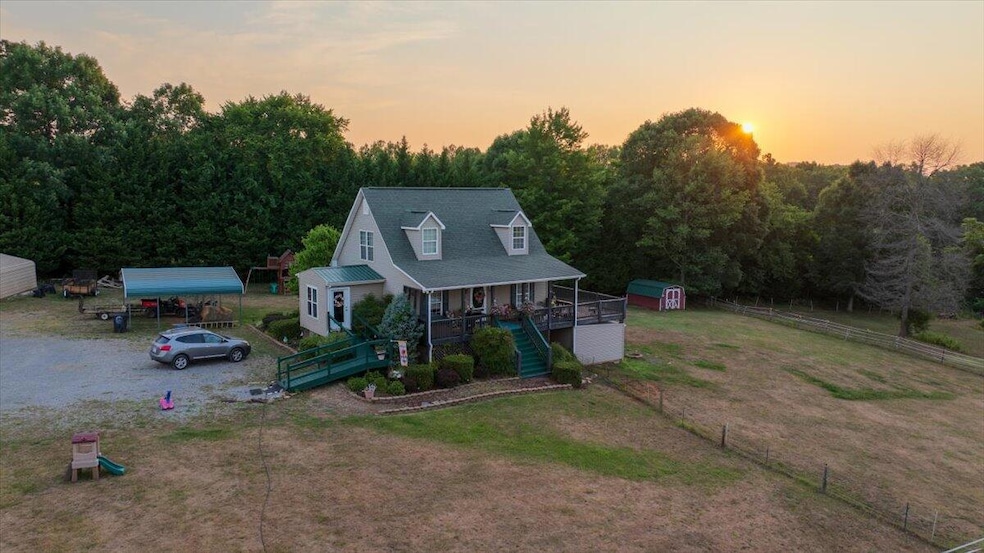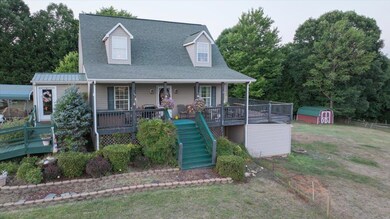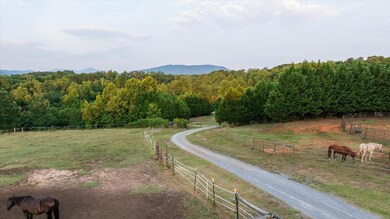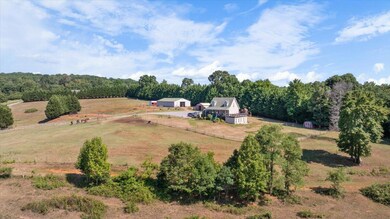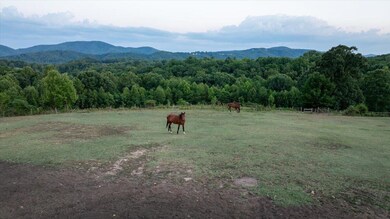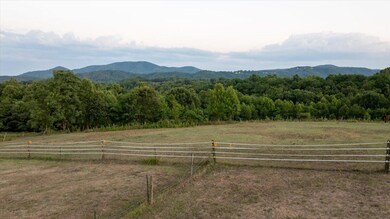
3225 Deer Path Trail Roanoke, VA 24014
Highlights
- Golf Course Community
- 76 Acre Lot
- Deck
- William Byrd High School Rated A-
- Mountain View
- Wooded Lot
About This Home
As of September 2024A must see 76 acre. property with a 1 1/2 story Custom Home. Come sit on the front porch and enjoy the Beautiful Mountain Views.The property includes a 72 x 36 Horse Barn with a w/ wash room, Office, Tack room and Half bath. The 1 1/2 story home includes an entry level Bedroom, Eat in Kitchen, Living room off the Kitchen, Full Bath and an additional Sitting area off the Kitchen. Family Room and full bath in the finished Basement w/ Laundry room and storage. On the upper level there are 2 Bedrooms and a full Bath.
Last Agent to Sell the Property
MOUNTAIN VIEW REAL ESTATE LLC License #0225238381 Listed on: 07/19/2024
Home Details
Home Type
- Single Family
Est. Annual Taxes
- $3,139
Year Built
- Built in 2005
Lot Details
- 76 Acre Lot
- Fenced Yard
- Wooded Lot
- Property is zoned AGI
Interior Spaces
- 1.5-Story Property
- Ceiling Fan
- Gas Log Fireplace
- Fireplace Features Masonry
- Drapes & Rods
- Insulated Doors
- Living Room with Fireplace
- Storage
- Mountain Views
Kitchen
- Breakfast Area or Nook
- Electric Range
- Built-In Microwave
- Dishwasher
Bedrooms and Bathrooms
- 3 Bedrooms | 1 Main Level Bedroom
Laundry
- Laundry on main level
- Dryer
- Washer
Basement
- Walk-Out Basement
- Basement Fills Entire Space Under The House
Parking
- 4 Parking Spaces
- Detached Carport Space
- Off-Street Parking
Outdoor Features
- Deck
- Covered patio or porch
- Shed
Schools
- Mt. Pleasant Elementary School
- William Byrd Middle School
- William Byrd High School
Utilities
- Forced Air Heating and Cooling System
- Electric Water Heater
Community Details
Overview
- No Home Owners Association
Recreation
- Golf Course Community
- Trails
Ownership History
Purchase Details
Home Financials for this Owner
Home Financials are based on the most recent Mortgage that was taken out on this home.Purchase Details
Purchase Details
Purchase Details
Purchase Details
Similar Homes in Roanoke, VA
Home Values in the Area
Average Home Value in this Area
Purchase History
| Date | Type | Sale Price | Title Company |
|---|---|---|---|
| Deed | $799,000 | Fidelity National Title | |
| Deed | -- | None Available | |
| Deed | -- | None Available | |
| Gift Deed | -- | None Available | |
| Deed | $1,595 | None Available |
Mortgage History
| Date | Status | Loan Amount | Loan Type |
|---|---|---|---|
| Previous Owner | $27,200 | Credit Line Revolving | |
| Previous Owner | $289,000 | New Conventional | |
| Previous Owner | $212,000 | New Conventional | |
| Previous Owner | $200,000 | Credit Line Revolving | |
| Previous Owner | $40,000 | Stand Alone Second | |
| Previous Owner | $160,000 | New Conventional |
Property History
| Date | Event | Price | Change | Sq Ft Price |
|---|---|---|---|---|
| 09/16/2024 09/16/24 | Sold | $799,000 | 0.0% | $397 / Sq Ft |
| 08/01/2024 08/01/24 | Pending | -- | -- | -- |
| 07/19/2024 07/19/24 | For Sale | $799,000 | -- | $397 / Sq Ft |
Tax History Compared to Growth
Tax History
| Year | Tax Paid | Tax Assessment Tax Assessment Total Assessment is a certain percentage of the fair market value that is determined by local assessors to be the total taxable value of land and additions on the property. | Land | Improvement |
|---|---|---|---|---|
| 2024 | $4,497 | $432,400 | $186,200 | $246,200 |
| 2023 | $4,379 | $413,100 | $184,200 | $228,900 |
| 2022 | $2,821 | $393,500 | $182,200 | $211,300 |
| 2021 | $2,532 | $367,000 | $177,200 | $189,800 |
| 2020 | $2,512 | $365,200 | $177,200 | $188,000 |
| 2019 | $2,288 | $344,600 | $177,200 | $167,400 |
| 2018 | $2,143 | $334,100 | $177,200 | $156,900 |
| 2017 | $2,143 | $331,300 | $176,200 | $155,100 |
| 2016 | $2,141 | $331,100 | $176,200 | $154,900 |
| 2015 | $2,137 | $330,800 | $176,200 | $154,600 |
| 2014 | $2,124 | $329,600 | $175,200 | $154,400 |
Agents Affiliated with this Home
-
Terry Kelly
T
Seller's Agent in 2024
Terry Kelly
MOUNTAIN VIEW REAL ESTATE LLC
(540) 819-4888
33 Total Sales
-
Jim Singleton
J
Buyer's Agent in 2024
Jim Singleton
BUYERS AGENCY OF SMITH MOUNTAIN LAKE LLC
(540) 493-7253
40 Total Sales
Map
Source: Roanoke Valley Association of REALTORS®
MLS Number: 909387
APN: 080-00-02-21
- 3542 Rutrough Rd SE
- 3764 Ballyhack Trail
- 3754 Ballyhack Trail
- 3836 Ballyhack Trail
- 3734 Ballyhack Trail
- 3846 Ballyhack Trail
- 3864 Ballyhack Trail
- 3724 Ballyhack Trail
- 3888 Ballyhack Trail
- 3889 Ballyhack Trail
- 0 Rutrough Rd
- 3644 Ballyhack Trail
- 3625 Ballyhack Trail
- 3615 Ballyhack Trail
- 3630 Ballyhack Trail
- 3592 Ballyhack Trail
- 3559 Ballyhack Trail
- 3537 Ballyhack Trail
- 3527 Ballyhack Trail
- 3825 Saul Ln
