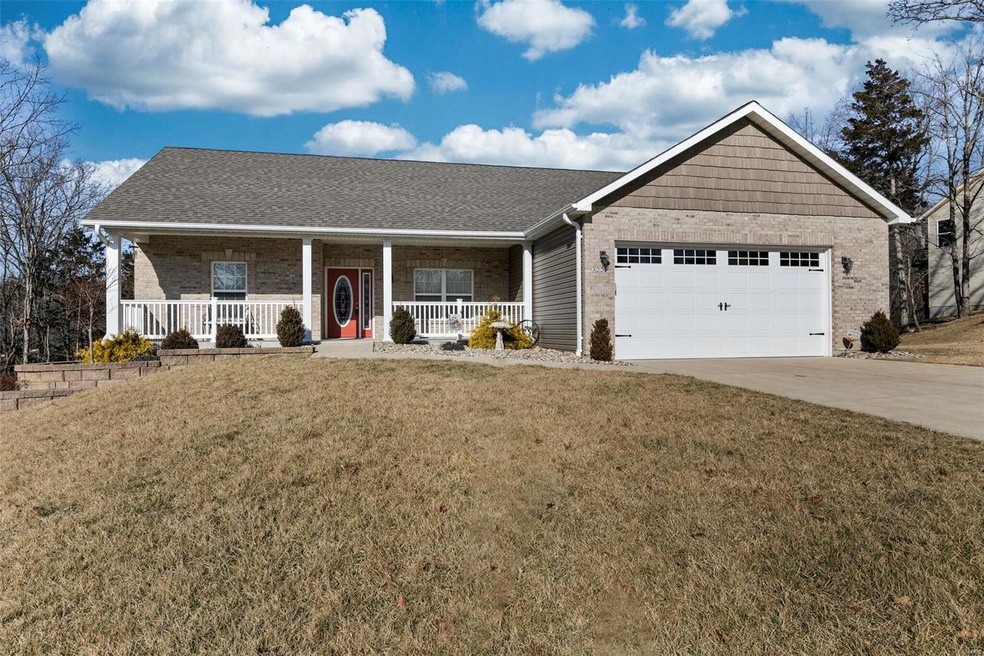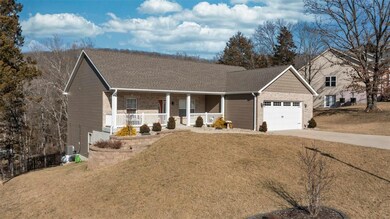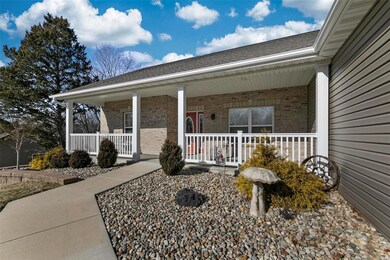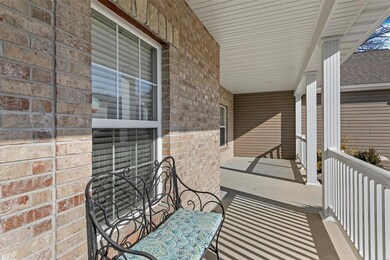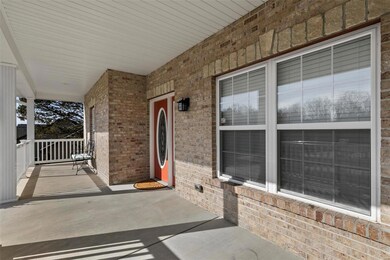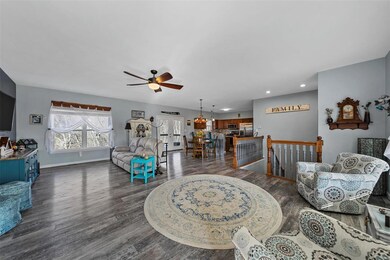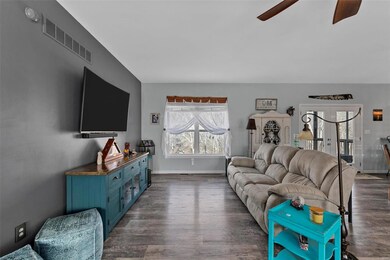
3225 Echo Lake Dr Byrnes Mill, MO 63025
Highlights
- Primary Bedroom Suite
- Ranch Style House
- Granite Countertops
- Covered Deck
- Backs to Trees or Woods
- Covered patio or porch
About This Home
As of March 2022Welcome to this beautiful 3 bed 3 bath ranch in the highly desired Echo Lake neighborhood in Byrnes Mill!! Sitting on a 1/2 acre lot, this wonderful home has plenty to offer. Open the front door to an open concept living room/dining room/kitchen with luxury vinyl plank flooring. The kitchen offers granite countertops & stainless steel appliances. The master bedroom suite provides a large walk-in closet, large bedroom, and spacious bathroom with a walk in shower and marble flooring. The finished basement includes a very large space with luxury vinyl plank flooring, a full bathroom, and plenty of storage. This house also features a covered/screened/composite deck & an oversize 2 car garage. Located close to interstate highways and within minutes of various dining and shopping options.
Last Agent to Sell the Property
Vancil Brothers Realty License #2015015439 Listed on: 02/24/2022
Home Details
Home Type
- Single Family
Est. Annual Taxes
- $3,280
Year Built
- Built in 2017
Lot Details
- 0.5 Acre Lot
- Lot Dimensions are 128'x171'x128'x171'
- Partially Fenced Property
- Sprinkler System
- Backs to Trees or Woods
HOA Fees
- $30 Monthly HOA Fees
Parking
- 2 Car Attached Garage
- Oversized Parking
- Garage Door Opener
Home Design
- Ranch Style House
- Traditional Architecture
- Brick or Stone Veneer Front Elevation
- Poured Concrete
- Vinyl Siding
Interior Spaces
- Ceiling height between 8 to 10 feet
- Ceiling Fan
- Low Emissivity Windows
- Pocket Doors
- Six Panel Doors
- Family Room
- Living Room
- Open Floorplan
- Lower Floor Utility Room
- Laundry on main level
- Utility Room
- Partially Carpeted
Kitchen
- Eat-In Kitchen
- Gas Oven or Range
- Microwave
- Dishwasher
- Stainless Steel Appliances
- Granite Countertops
- Built-In or Custom Kitchen Cabinets
- Disposal
Bedrooms and Bathrooms
- 3 Main Level Bedrooms
- Primary Bedroom Suite
- Split Bedroom Floorplan
- 3 Full Bathrooms
- Shower Only
Partially Finished Basement
- Walk-Out Basement
- 9 Foot Basement Ceiling Height
- Finished Basement Bathroom
Home Security
- Security System Leased
- Security Lights
- Fire and Smoke Detector
Accessible Home Design
- Roll-in Shower
Outdoor Features
- Covered Deck
- Screened Deck
- Covered patio or porch
Schools
- Cedar Springs Elem. Elementary School
- Northwest Valley Middle School
- Northwest High School
Utilities
- Forced Air Heating and Cooling System
- Underground Utilities
- Electric Water Heater
- Water Softener is Owned
- High Speed Internet
- Satellite Dish
Listing and Financial Details
- Assessor Parcel Number 03-5.0-21.0-0-000-031.13
Community Details
Recreation
- Recreational Area
Ownership History
Purchase Details
Home Financials for this Owner
Home Financials are based on the most recent Mortgage that was taken out on this home.Purchase Details
Purchase Details
Home Financials for this Owner
Home Financials are based on the most recent Mortgage that was taken out on this home.Similar Homes in the area
Home Values in the Area
Average Home Value in this Area
Purchase History
| Date | Type | Sale Price | Title Company |
|---|---|---|---|
| Warranty Deed | -- | Investors Title | |
| Deed | -- | None Listed On Document | |
| Warranty Deed | -- | None Available |
Mortgage History
| Date | Status | Loan Amount | Loan Type |
|---|---|---|---|
| Previous Owner | $272,468 | VA | |
| Previous Owner | $240,070 | VA | |
| Previous Owner | $238,437 | VA | |
| Previous Owner | $234,945 | VA | |
| Previous Owner | $186,000 | Future Advance Clause Open End Mortgage |
Property History
| Date | Event | Price | Change | Sq Ft Price |
|---|---|---|---|---|
| 03/11/2022 03/11/22 | Sold | -- | -- | -- |
| 02/27/2022 02/27/22 | Pending | -- | -- | -- |
| 02/24/2022 02/24/22 | For Sale | $350,000 | +1066.7% | $124 / Sq Ft |
| 04/06/2017 04/06/17 | Sold | -- | -- | -- |
| 03/18/2017 03/18/17 | Pending | -- | -- | -- |
| 12/14/2015 12/14/15 | For Sale | $30,000 | -- | -- |
Tax History Compared to Growth
Tax History
| Year | Tax Paid | Tax Assessment Tax Assessment Total Assessment is a certain percentage of the fair market value that is determined by local assessors to be the total taxable value of land and additions on the property. | Land | Improvement |
|---|---|---|---|---|
| 2024 | $3,280 | $45,100 | $7,700 | $37,400 |
| 2023 | $3,280 | $45,100 | $7,700 | $37,400 |
| 2022 | $3,263 | $45,100 | $7,700 | $37,400 |
| 2021 | $3,243 | $45,100 | $7,700 | $37,400 |
| 2020 | $2,952 | $40,100 | $7,000 | $33,100 |
| 2019 | $2,946 | $40,100 | $7,000 | $33,100 |
| 2018 | $2,985 | $40,100 | $7,000 | $33,100 |
| 2017 | $1,095 | $4,200 | $4,200 | $0 |
| 2016 | $289 | $4,000 | $4,000 | $0 |
| 2015 | $298 | $4,000 | $4,000 | $0 |
| 2013 | $298 | $4,000 | $4,000 | $0 |
Agents Affiliated with this Home
-
Brad Vancil

Seller's Agent in 2022
Brad Vancil
Vancil Brothers Realty
(314) 971-7077
1 in this area
57 Total Sales
-
Scott Peterson

Buyer's Agent in 2022
Scott Peterson
Keller Williams Chesterfield
(314) 503-6457
1 in this area
57 Total Sales
-
Nancy Graham

Seller's Agent in 2017
Nancy Graham
R Towne Real Estate, LLC
(314) 568-2304
10 in this area
56 Total Sales
-
Craig Carr

Buyer's Agent in 2017
Craig Carr
Quinlan Realty
(314) 401-9286
149 Total Sales
Map
Source: MARIS MLS
MLS Number: MIS22009952
APN: 03-5.0-21.0-0-000-031.13
- 3 Broken Arrow Ct
- 5 Broken Arrow Ct
- 3291 Echo Lake Dr
- 6300 Franks Rd
- 6463 Franks Rd
- 45 Rd
- 3673 Abbey Rd
- 3303 Byrnes Mill Rd
- 6611 Upper Byrnes Mill Rd
- 0 High Ridge Manor Resub Lot 6 Unit MIS25049757
- 0 High Ridge Manor Resub Lot 7 Unit MAR25011806
- 7132 Twin River Rd
- 2944 Raw Wind Dr
- 6045 Ozark Dr
- 0 Old Gravois Rd
- 7133 Twin River Rd
- 1028 Red Fox Dr
- 2 Aspen at Fox Run
- 2 Berwick at Fox Run
- 1035 Red Fox Dr
