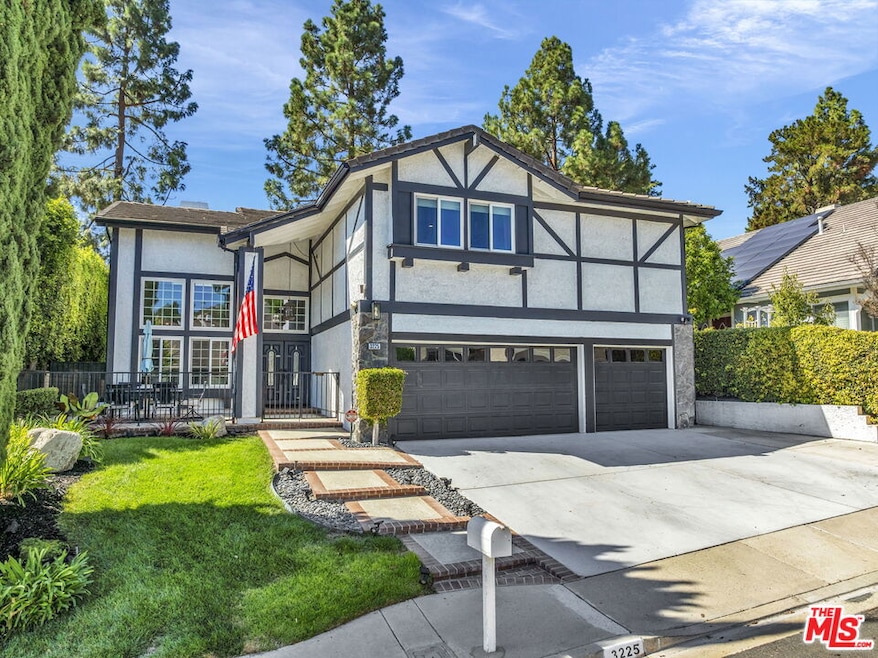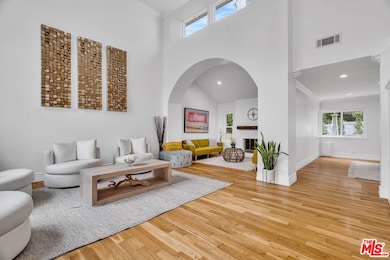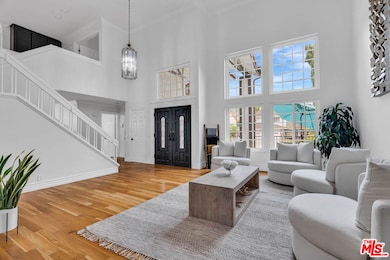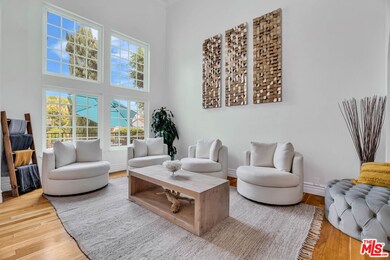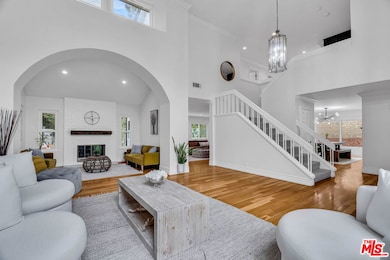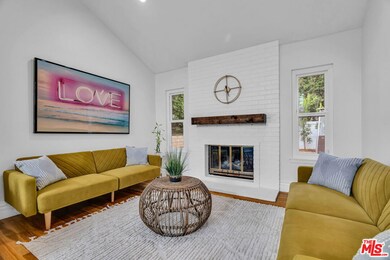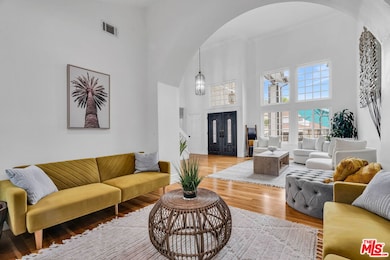3225 Futura Point Thousand Oaks, CA 91362
Estimated payment $9,067/month
Highlights
- Primary Bedroom Suite
- Vaulted Ceiling
- Bonus Room
- Lang Ranch Rated A
- Wood Flooring
- 4-minute walk to Sunset Hills Park
About This Home
Welcome to this beautifully updated, move-in ready home nestled in a desirable pocket of Thousand Oaks! This spacious 4-bedroom, 2.5-bath home offers the perfect blend of style, comfort, and functionality! Step inside to an open living room with vaulted ceilings and abundant natural light! Just beyond is a den-style room featuring a charming fireplace. Head into the family room which flows seamlessly to the open, modern kitchen featuring a center island with bar-style seating, quartz countertops, premium built-in Thermador appliances and custom cabinetry--ideal for cooking and entertaining! A formal dining room, guest bath, and laundry room complete the main level. Upstairs, a loft-style foyer offers flexible space for work, play, or relaxation. The primary suite features LVP flooring, a spa-inspired bathroom with dual sink vanities, a soaking tub, a glass-enclosed shower, a separate vanity area and a walk-in closet. Three additional bedrooms enjoy peaceful views of mature trees. The spacious garage includes a converted third bay--an approx. 190 sq ft temperature-controlled bonus flex room, which was previously used as a recording studio and office. Additional highlights include: hardwood flooring throughout main level, recessed lighting and plenty of storage throughout the home, custom window roller-shades, a Nest thermostat, neutral interior colors, and a private low-maintenance backyard perfect for pets, entertaining or lounging! Located on a quiet cul-de-sac minutes from award-winning Lang Ranch Elementary, shops, restaurants, hiking trails, parks, and the 23 freeway, this home offers the perfect blend of comfort, convenience, and community! Over 3200 sq ft of useable living space AND there is no HOA!
Listing Agent
Keller Williams Westlake Village License #02001880 Listed on: 10/09/2025

Home Details
Home Type
- Single Family
Est. Annual Taxes
- $12,186
Year Built
- Built in 1984
Lot Details
- 6,774 Sq Ft Lot
- Lot Dimensions are 61x105
- Cul-De-Sac
- East Facing Home
- Fenced Yard
- Wrought Iron Fence
- Brick Fence
- Drip System Landscaping
- Front Yard Sprinklers
- Sprinklers on Timer
- Back and Front Yard
- Property is zoned RPD2.5
Parking
- 2 Car Attached Garage
- 3 Open Parking Spaces
Home Design
- Slab Foundation
- Tile Roof
- Concrete Roof
Interior Spaces
- 3,037 Sq Ft Home
- 2-Story Property
- Built-In Features
- Vaulted Ceiling
- Ceiling Fan
- Recessed Lighting
- Double Pane Windows
- Family Room on Second Floor
- Living Room
- Formal Dining Room
- Den with Fireplace
- Bonus Room
Kitchen
- Open to Family Room
- Oven
- Gas Cooktop
- Microwave
- Water Line To Refrigerator
- Dishwasher
- Kitchen Island
- Quartz Countertops
- Disposal
Flooring
- Wood
- Carpet
- Tile
- Vinyl Plank
Bedrooms and Bathrooms
- 4 Bedrooms
- All Upper Level Bedrooms
- Primary Bedroom Suite
- Walk-In Closet
- Double Vanity
- Soaking Tub
- Bathtub with Shower
- Linen Closet In Bathroom
Laundry
- Laundry Room
- Gas Dryer Hookup
Home Security
- Alarm System
- Fire Sprinkler System
Outdoor Features
- Rain Gutters
Utilities
- Central Heating and Cooling System
- Gas Water Heater
- Water Purifier
- Sewer in Street
Community Details
- No Home Owners Association
Listing and Financial Details
- Assessor Parcel Number 570-0-373-285
Map
Home Values in the Area
Average Home Value in this Area
Tax History
| Year | Tax Paid | Tax Assessment Tax Assessment Total Assessment is a certain percentage of the fair market value that is determined by local assessors to be the total taxable value of land and additions on the property. | Land | Improvement |
|---|---|---|---|---|
| 2025 | $12,186 | $1,093,044 | $710,479 | $382,565 |
| 2024 | $12,186 | $1,071,612 | $696,548 | $375,064 |
| 2023 | $11,848 | $1,050,600 | $682,890 | $367,710 |
| 2022 | $11,629 | $1,030,000 | $669,500 | $360,500 |
| 2021 | $9,229 | $808,516 | $404,258 | $404,258 |
| 2020 | $8,749 | $800,228 | $400,114 | $400,114 |
| 2019 | $8,516 | $784,538 | $392,269 | $392,269 |
| 2018 | $8,340 | $769,156 | $384,578 | $384,578 |
| 2017 | $8,173 | $754,076 | $377,038 | $377,038 |
| 2016 | $8,090 | $739,292 | $369,646 | $369,646 |
| 2015 | $7,945 | $728,190 | $364,095 | $364,095 |
| 2014 | $7,691 | $701,000 | $350,000 | $351,000 |
Property History
| Date | Event | Price | List to Sale | Price per Sq Ft | Prior Sale |
|---|---|---|---|---|---|
| 11/12/2025 11/12/25 | Price Changed | $1,529,000 | -3.8% | $503 / Sq Ft | |
| 10/09/2025 10/09/25 | For Sale | $1,589,000 | +54.3% | $523 / Sq Ft | |
| 09/22/2021 09/22/21 | Sold | $1,030,000 | -1.9% | $339 / Sq Ft | View Prior Sale |
| 06/18/2021 06/18/21 | For Sale | $1,049,900 | +27897.3% | $346 / Sq Ft | |
| 09/08/2016 09/08/16 | Sold | $3,750 | 0.0% | $1 / Sq Ft | View Prior Sale |
| 09/08/2016 09/08/16 | Rented | $3,750 | 0.0% | -- | |
| 09/08/2016 09/08/16 | Under Contract | -- | -- | -- | |
| 08/09/2016 08/09/16 | Pending | -- | -- | -- | |
| 07/15/2016 07/15/16 | For Sale | $3,750 | 0.0% | $1 / Sq Ft | |
| 07/15/2016 07/15/16 | For Rent | $3,850 | 0.0% | -- | |
| 10/23/2014 10/23/14 | Sold | $3,590 | 0.0% | $1 / Sq Ft | View Prior Sale |
| 10/23/2014 10/23/14 | Rented | $3,590 | 0.0% | -- | |
| 10/22/2014 10/22/14 | Under Contract | -- | -- | -- | |
| 09/23/2014 09/23/14 | Pending | -- | -- | -- | |
| 08/25/2014 08/25/14 | For Sale | $3,590 | 0.0% | $1 / Sq Ft | |
| 08/25/2014 08/25/14 | For Rent | $3,850 | -- | -- |
Purchase History
| Date | Type | Sale Price | Title Company |
|---|---|---|---|
| Grant Deed | -- | First American Title | |
| Interfamily Deed Transfer | -- | None Available | |
| Grant Deed | $1,030,000 | Fidelity National Title | |
| Interfamily Deed Transfer | -- | None Available | |
| Grant Deed | $678,000 | Consumers Title Company | |
| Trustee Deed | $510,638 | None Available | |
| Grant Deed | $845,000 | Lawyers Title |
Mortgage History
| Date | Status | Loan Amount | Loan Type |
|---|---|---|---|
| Open | $166,000 | New Conventional | |
| Previous Owner | $927,000 | New Conventional | |
| Previous Owner | $410,000 | New Conventional | |
| Previous Owner | $500,000 | New Conventional | |
| Previous Owner | $169,000 | Stand Alone Second | |
| Previous Owner | $650,000 | Fannie Mae Freddie Mac |
Source: The MLS
MLS Number: 25602961
APN: 570-0-373-285
- 3128 Casino Dr
- 2217 Laurelwood Dr
- 3375 Montagne Way
- 2906 Evesham Ave
- 2347 Laurelwood Dr
- 2001 Brookfield Dr
- 3249 Springbrook St
- 1681 Calle de Oro
- 2427 Springbrook St
- 3822 Sunset Knolls Dr
- 1546 Holly Ct
- 2681 Briarwood Place
- 1662 Calle Rochelle
- 1541 Eucalyptus Cir
- 2809 Shelter Wood Ct
- 2499 Springbrook St
- 2749 Amber Wood Place
- 2848 Bayham Cir
- 2162 Shady Brook Dr
- 2965 Dogwood Cir
- 2324 Solway Ct
- 1540 Holly Ct
- 2995 Dogwood Cir
- 2620 Calle Limonero
- 1438 Calle de Oro
- 3082 Eaglewood Ave
- 1376 E Avenida de Los Arboles
- 2196 Dawn Ct
- 1474 Calle Madreselva
- 1656 Orinda Ct
- 2544 Vista Wood Cir
- 3049 Heavenly Ridge St
- 2668 Capella Way
- 1977 Erbes Rd
- 1410 Calle Violeta
- 3178 Sunset Hills Blvd
- 2338 Fountain Crest Ln
- 3162 Clarita Ct
- 3417 Calle Quebracho
- 731 Calle Nogal
