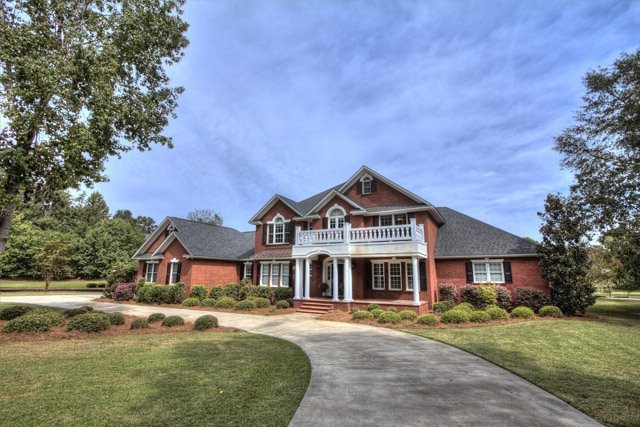
3225 Green View Pkwy Sumter, SC 29150
Lakewood NeighborhoodEstimated Value: $449,000 - $693,000
Highlights
- Lake Front
- No HOA
- Balcony
- On Golf Course
- Game Room
- Thermal Windows
About This Home
As of February 2013Enjoy breathtaking views from this amazing custom home! Quality construction plus upgrades too numerous to mention so please view virtual tour for complete list Some extras include sunroom, wet bar & enormous master suite on first floor plus 2 large BRs plus family room that could be 4th BR upstairs. Balcony & rear porches overlook lake & 13th hole of Lakewood Links.Fabulous home priced to sell!
Last Agent to Sell the Property
Eileen Rumph
ERA-Wilder Realty-Sumter Brokerage Phone: 8037747653 License #40795 Listed on: 09/26/2012
Co-Listed By
Gloria Mcewen
ERA-Wilder Realty-Sumter Brokerage Phone: 8037747653 License #40881
Last Buyer's Agent
Eileen Rumph
ERA-Wilder Realty-Sumter Brokerage Phone: 8037747653 License #40795 Listed on: 09/26/2012
Home Details
Home Type
- Single Family
Est. Annual Taxes
- $3,066
Year Built
- Built in 2006
Lot Details
- 0.88 Acre Lot
- Lake Front
- On Golf Course
- Landscaped
- Sprinkler System
Parking
- 3 Car Garage
Home Design
- Brick Exterior Construction
- Shingle Roof
- Vinyl Siding
Interior Spaces
- 4,983 Sq Ft Home
- 2-Story Property
- Wet Bar
- Gas Log Fireplace
- Thermal Windows
- Drapes & Rods
- Blinds
- Entrance Foyer
- Library
- Game Room
- Crawl Space
- Home Security System
Kitchen
- Eat-In Kitchen
- Oven
- Recirculated Exhaust Fan
- Microwave
- Dishwasher
- Disposal
Flooring
- Carpet
- Ceramic Tile
Bedrooms and Bathrooms
- 4 Bedrooms
Outdoor Features
- Balcony
- Porch
Schools
- Pocalla Elementary School
- Furman Middle School
- Lakewood High School
Utilities
- Cooling Available
- Heat Pump System
- Septic Tank
- Cable TV Available
Community Details
- No Home Owners Association
- Lakewood Subdivision
Listing and Financial Details
- Home warranty included in the sale of the property
- Assessor Parcel Number 222-01-01-001
Ownership History
Purchase Details
Home Financials for this Owner
Home Financials are based on the most recent Mortgage that was taken out on this home.Purchase Details
Home Financials for this Owner
Home Financials are based on the most recent Mortgage that was taken out on this home.Similar Homes in Sumter, SC
Home Values in the Area
Average Home Value in this Area
Purchase History
| Date | Buyer | Sale Price | Title Company |
|---|---|---|---|
| Mcbride Andre G | $425,000 | -- | |
| Whiteley Douglas G | $560,000 | -- |
Mortgage History
| Date | Status | Borrower | Loan Amount |
|---|---|---|---|
| Open | Mcbride Andre G | $392,100 | |
| Closed | Mcbride Andre G | $350,400 | |
| Closed | Mcbride Andre G | $350,400 | |
| Previous Owner | Mcbride Andre G | $403,750 | |
| Previous Owner | Whiteley Douglas G | $448,000 | |
| Previous Owner | Harrington John R | $250,000 | |
| Previous Owner | Harrington Elizabeth J | $30,000 | |
| Previous Owner | Harrington Elizabeth | $100,000 | |
| Previous Owner | Harrington John R | $100,000 |
Property History
| Date | Event | Price | Change | Sq Ft Price |
|---|---|---|---|---|
| 02/15/2013 02/15/13 | Sold | $425,000 | -14.8% | $85 / Sq Ft |
| 01/18/2013 01/18/13 | Pending | -- | -- | -- |
| 09/26/2012 09/26/12 | For Sale | $499,000 | -- | $100 / Sq Ft |
Tax History Compared to Growth
Tax History
| Year | Tax Paid | Tax Assessment Tax Assessment Total Assessment is a certain percentage of the fair market value that is determined by local assessors to be the total taxable value of land and additions on the property. | Land | Improvement |
|---|---|---|---|---|
| 2024 | $3,066 | $20,090 | $2,200 | $17,890 |
| 2023 | $3,066 | $20,080 | $2,200 | $17,880 |
| 2022 | $3,065 | $20,080 | $2,200 | $17,880 |
| 2021 | $464 | $20,080 | $2,200 | $17,880 |
| 2020 | $2,963 | $18,380 | $2,200 | $16,180 |
| 2019 | $2,891 | $18,380 | $2,200 | $16,180 |
| 2018 | $2,705 | $18,380 | $2,200 | $16,180 |
| 2017 | $2,667 | $18,380 | $2,200 | $16,180 |
| 2016 | $2,850 | $18,380 | $2,200 | $16,180 |
| 2015 | $2,825 | $18,070 | $2,200 | $15,870 |
| 2014 | $2,825 | $18,070 | $2,200 | $15,870 |
| 2013 | -- | $21,590 | $2,200 | $19,390 |
Agents Affiliated with this Home
-
E
Seller's Agent in 2013
Eileen Rumph
ERA-Wilder Realty-Sumter
-
G
Seller Co-Listing Agent in 2013
Gloria Mcewen
ERA-Wilder Realty-Sumter
(803) 491-4581
Map
Source: Sumter Board of REALTORS®
MLS Number: 113362
APN: 222-01-01-001
- 805 Torrey Pines Dr
- 3435 Green View Pkwy
- 2931 Waverly Dr
- 25 Killarney Ln
- 15 Killarney Ln
- 180 Lakewood Dr
- 2515 County Road 43-402
- 2706 Tindal Rd
- 3413 Hwy 15 S
- 2203 Quail Run
- 30 Egret Court Lot 120
- 20
- 40 Egret Court Lot 121
- 240 Pioneer Dr
- 440 Pioneer Dr
- 555 Woodfield Ln
- 2395 Killdee Dr
- 165 Gaddy Ct
- 0 Falcon Dr
- 2890 Remington Dr
- 3225 Green View Pkwy
- 3245 Green View Pkwy
- 0 Lot38a Greenview Pwy
- 3195 Green View Pkwy
- 3265 Green View Pkwy
- 3200 Green View Pkwy
- 3548 Green View Pkwy
- 3285 Green View Pkwy
- 3280 Green View Pkwy
- 31 Green View Pkwy
- 3185 Green View Pkwy
- 925 Muirfield Ct
- 935 Muirfield Ct
- 945 Muirfield Ct
- 40 Cherry Hill Ct
- 3180 Green View Pkwy
- 3295 Green View Pkwy
- 955 Muirfield Ct
- 930 Muirfield Ct
- 955 Muirfield Ct
