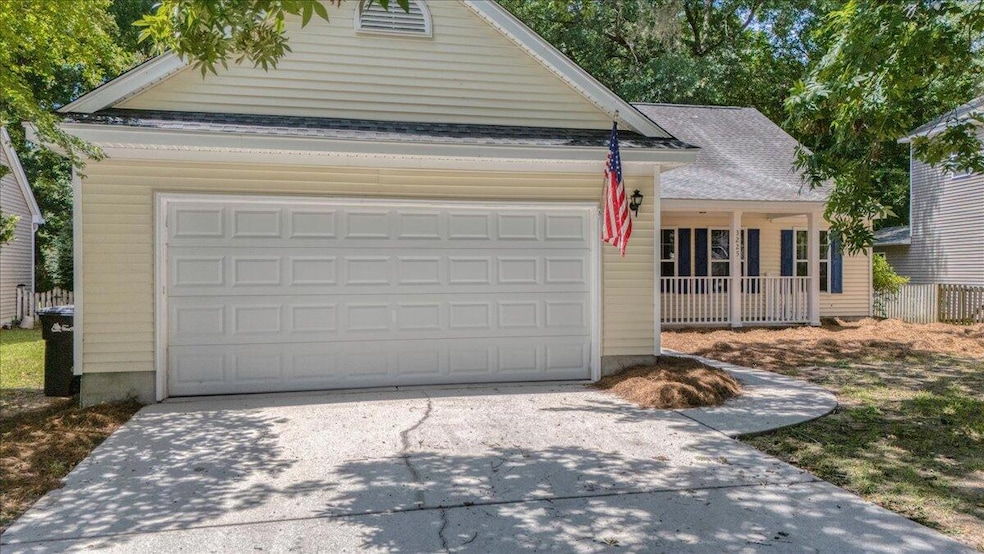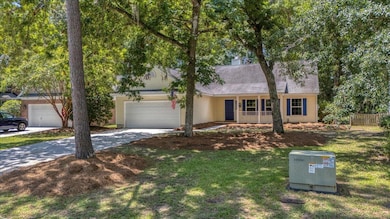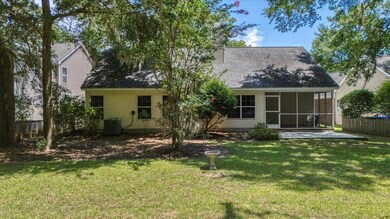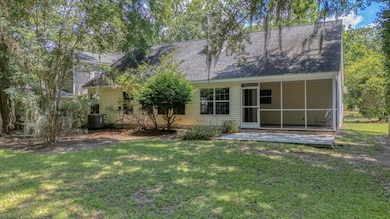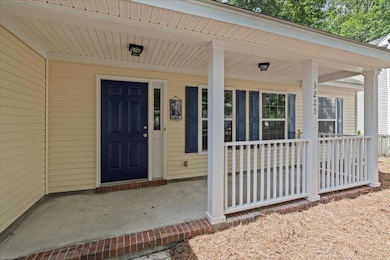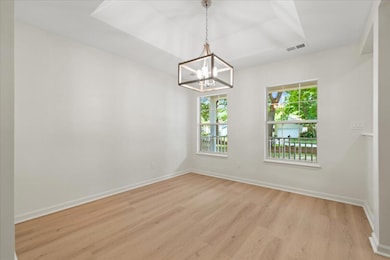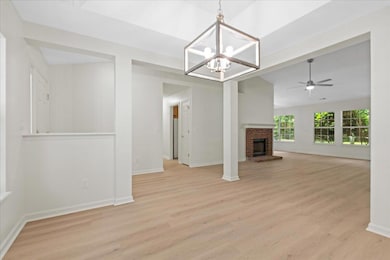
3225 Heathland Way Mount Pleasant, SC 29466
Charleston National NeighborhoodEstimated payment $3,386/month
Highlights
- Cathedral Ceiling
- Great Room with Fireplace
- Tennis Courts
- Carolina Park Elementary Rated A
- Community Pool
- Covered patio or porch
About This Home
Welcome to easy coastal living in this beautifully maintained 3-bedroom, 2-bath home located in the highly desirable Charleston National community. Nestled on a quiet street, this one-story gem offers an open layout perfect for both relaxing and entertaining.Step inside to find a light-filled living space that flows seamlessly into the dining area and kitchen. Enjoy peaceful mornings or cozy evenings on the spacious screened-in porch overlooking the backyard--ideal for year-round Lowcountry lounging. With generous bedrooms, including a primary suite with its own ensuite bath, this home combines comfort and functionality. Freshly painted, luxury vinyl plank flooring just installed and updated light fixtures and ceiling fans! Charleston National offers top-notch amenities including
Home Details
Home Type
- Single Family
Est. Annual Taxes
- $1,243
Year Built
- Built in 1995
Lot Details
- 8,712 Sq Ft Lot
- Partially Fenced Property
HOA Fees
- $42 Monthly HOA Fees
Parking
- 2 Car Garage
- Garage Door Opener
Home Design
- Patio Home
- Slab Foundation
- Fiberglass Roof
- Vinyl Siding
Interior Spaces
- 1,599 Sq Ft Home
- 1-Story Property
- Smooth Ceilings
- Cathedral Ceiling
- Ceiling Fan
- Thermal Windows
- Insulated Doors
- Entrance Foyer
- Great Room with Fireplace
- Formal Dining Room
- Vinyl Flooring
- Laundry Room
Kitchen
- Electric Range
- Dishwasher
- Disposal
Bedrooms and Bathrooms
- 3 Bedrooms
- 2 Full Bathrooms
Outdoor Features
- Covered patio or porch
Schools
- Carolina Park Elementary School
- Cario Middle School
- Wando High School
Utilities
- Central Air
- Heat Pump System
Community Details
Overview
- Club Membership Available
- Charleston National Subdivision
Recreation
- Golf Course Membership Available
- Tennis Courts
- Community Pool
- Trails
Map
Home Values in the Area
Average Home Value in this Area
Tax History
| Year | Tax Paid | Tax Assessment Tax Assessment Total Assessment is a certain percentage of the fair market value that is determined by local assessors to be the total taxable value of land and additions on the property. | Land | Improvement |
|---|---|---|---|---|
| 2023 | $1,243 | $11,350 | $0 | $0 |
| 2022 | $1,119 | $11,350 | $0 | $0 |
| 2021 | $1,223 | $11,350 | $0 | $0 |
| 2020 | $1,262 | $11,350 | $0 | $0 |
| 2019 | $1,110 | $9,870 | $0 | $0 |
| 2017 | $1,095 | $9,870 | $0 | $0 |
| 2016 | $1,045 | $9,870 | $0 | $0 |
| 2015 | $1,090 | $9,870 | $0 | $0 |
| 2014 | $932 | $0 | $0 | $0 |
| 2011 | -- | $0 | $0 | $0 |
Property History
| Date | Event | Price | Change | Sq Ft Price |
|---|---|---|---|---|
| 07/16/2025 07/16/25 | For Sale | $585,000 | -- | $366 / Sq Ft |
Mortgage History
| Date | Status | Loan Amount | Loan Type |
|---|---|---|---|
| Closed | $92,000 | Unknown |
Similar Homes in Mount Pleasant, SC
Source: CHS Regional MLS
MLS Number: 25019625
APN: 599-09-00-176
- 3232 Heathland Way
- 3245 Heathland Way
- 3257 Heathland Way
- 3124 Linksland Rd
- 3274 Heathland Way
- 3298 Heathland Way
- 4136 Egrets Point Dr
- 3038 Fraserburgh Way Unit 2200
- 1431 Whispering Oak Trail
- 1214 Spotted Owl Dr
- 3408 Salterbeck St
- 2911 Old Tavern Ct
- 3381 Stockdale St
- 3567 Somerset Hills Ct
- 3278 Tabor Rd
- 3369 Stockdale St
- 3584 Somerset Hills Ct
- 1100 Griswold St
- Porches Bluff Rd
- 2948 Treadwell St
- 3420 Legacy Eagle Dr
- 1100 Legends Club Dr Unit 211
- 1100 Legends Club Dr
- 2928 Tranquility Rd
- 1300 Park Blvd W Unit 911
- 1300 Park Blvd W Unit 406
- 1300 Park Blvd W Unit 909
- 1300 Park Blvd W Unit 610
- 1300 Park Blvd W Unit 108
- 3040 Treadwell St
- 2928 Woodland Park Dr
- 1240 Winnowing Way
- 1337 Merchant Ct
- 3603 Franklin Tower Dr
- 3623 Franklin Tower Dr
- 1588 Bloom St
- 1385 Classic Ct
- 1513 Clarendon Way
- 1178 W Park View Place
- 2597 Larch Ln
