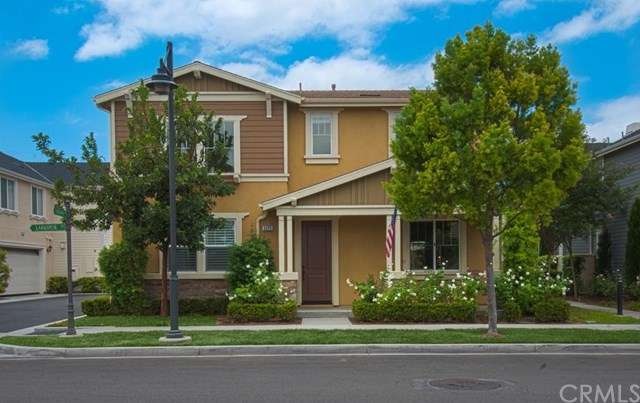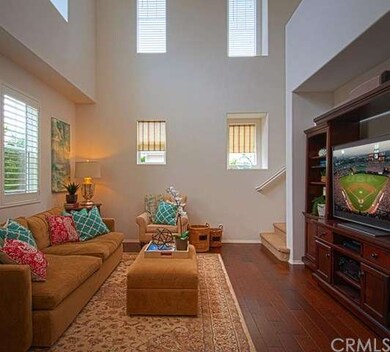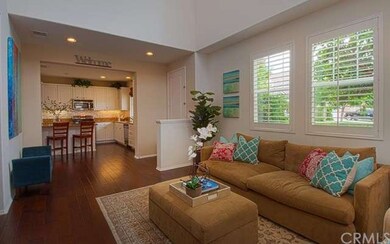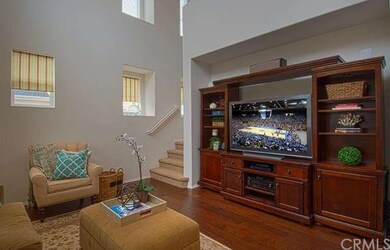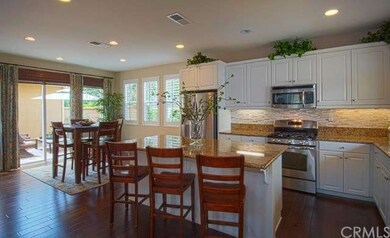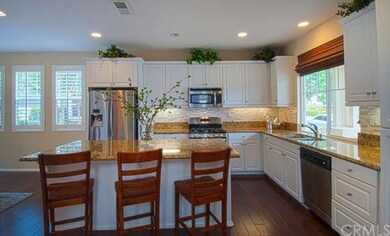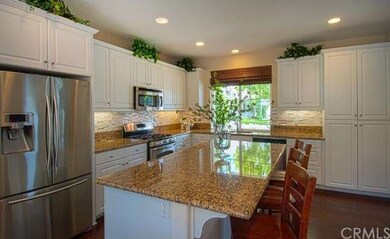
3225 Larkspur St Tustin, CA 92782
Estimated Value: $1,183,000 - $1,284,000
Highlights
- Private Pool
- Open Floorplan
- Mountain View
- Westpark Elementary School Rated A
- Craftsman Architecture
- Wood Flooring
About This Home
As of August 2015This craftsman style 3 bedroom, 2.5 bath condo in the highly sought after neighborhood of Columbus Grove is a must see! Step onto the hardwood floors and enjoy this great open floorpan. The two story vaulted family room opens to a beautiful kitchen with large granite island, upgraded backsplash and views to the mountains from your kitchen sink. Relax and enjoy the summer evenings outside on the patio. Upstairs features a large master bedroom with walk-in closet, hardwood floors and spa like bathroom. The two other bedrooms feature a Jack and Jill bathroom. This home is in the award winning Irvine School District and is in close proximity to shops and freeways. Enjoy resort like amenities with the pool, spa, clubhouse and playgrounds. Come experience all that Columbus Grove has to offer!
Last Agent to Sell the Property
Coldwell Banker Realty License #01473021 Listed on: 07/21/2015

Property Details
Home Type
- Condominium
Est. Annual Taxes
- $13,349
Year Built
- Built in 2011
Lot Details
- 1 Common Wall
- Front Yard Sprinklers
HOA Fees
Parking
- 2 Car Direct Access Garage
- Parking Available
Home Design
- Craftsman Architecture
- Tile Roof
Interior Spaces
- 1,659 Sq Ft Home
- Open Floorplan
- Ceiling Fan
- Recessed Lighting
- Plantation Shutters
- Blinds
- Family Room Off Kitchen
- Mountain Views
Kitchen
- Open to Family Room
- Eat-In Kitchen
- Breakfast Bar
- Gas Cooktop
- Dishwasher
- Kitchen Island
- Granite Countertops
Flooring
- Wood
- Carpet
Bedrooms and Bathrooms
- 3 Bedrooms
- All Upper Level Bedrooms
- Walk-In Closet
- Jack-and-Jill Bathroom
Laundry
- Laundry Room
- Laundry on upper level
Home Security
Pool
- Private Pool
- Spa
Outdoor Features
- Patio
- Exterior Lighting
- Rain Gutters
- Porch
Utilities
- Forced Air Heating and Cooling System
Listing and Financial Details
- Tax Lot 243
- Tax Tract Number 16582
- Assessor Parcel Number 93358524
Community Details
Overview
- 84 Units
- Built by William Lyon
Recreation
- Community Pool
- Community Spa
Additional Features
- Laundry Facilities
- Carbon Monoxide Detectors
Ownership History
Purchase Details
Home Financials for this Owner
Home Financials are based on the most recent Mortgage that was taken out on this home.Purchase Details
Home Financials for this Owner
Home Financials are based on the most recent Mortgage that was taken out on this home.Similar Homes in the area
Home Values in the Area
Average Home Value in this Area
Purchase History
| Date | Buyer | Sale Price | Title Company |
|---|---|---|---|
| The William R O Connell & Jean M O Conne | $654,000 | Equity Title | |
| Forsythe James W | $488,000 | Fidelity National Title Co |
Mortgage History
| Date | Status | Borrower | Loan Amount |
|---|---|---|---|
| Open | Oconnell William R | $457,800 | |
| Previous Owner | Forsythe James W | $461,700 | |
| Previous Owner | Forsythe James W | $460,850 | |
| Previous Owner | Forsythe James W | $475,184 |
Property History
| Date | Event | Price | Change | Sq Ft Price |
|---|---|---|---|---|
| 08/19/2015 08/19/15 | Sold | $654,000 | -0.1% | $394 / Sq Ft |
| 07/24/2015 07/24/15 | Pending | -- | -- | -- |
| 07/21/2015 07/21/15 | For Sale | $654,888 | -- | $395 / Sq Ft |
Tax History Compared to Growth
Tax History
| Year | Tax Paid | Tax Assessment Tax Assessment Total Assessment is a certain percentage of the fair market value that is determined by local assessors to be the total taxable value of land and additions on the property. | Land | Improvement |
|---|---|---|---|---|
| 2024 | $13,349 | $759,018 | $426,332 | $332,686 |
| 2023 | $13,015 | $744,136 | $417,973 | $326,163 |
| 2022 | $12,733 | $729,546 | $409,778 | $319,768 |
| 2021 | $12,402 | $715,242 | $401,743 | $313,499 |
| 2020 | $12,260 | $707,909 | $397,624 | $310,285 |
| 2019 | $11,984 | $694,029 | $389,828 | $304,201 |
| 2018 | $11,739 | $680,421 | $382,184 | $298,237 |
| 2017 | $11,502 | $667,080 | $374,690 | $292,390 |
| 2016 | $11,061 | $654,000 | $367,343 | $286,657 |
| 2015 | $9,748 | $519,731 | $234,118 | $285,613 |
| 2014 | $9,549 | $509,551 | $229,532 | $280,019 |
Agents Affiliated with this Home
-
Kathryn Fleming

Seller's Agent in 2015
Kathryn Fleming
Coldwell Banker Realty
(714) 904-7896
1 in this area
69 Total Sales
-
Melissa Dano

Buyer's Agent in 2015
Melissa Dano
RE/MAX
(949) 636-3007
24 Total Sales
Map
Source: California Regional Multiple Listing Service (CRMLS)
MLS Number: OC15159328
APN: 933-585-24
- 52 Honey Locust
- 59 Juneberry Unit 20
- 31 Snowdrop Tree
- 15561 Jasmine Place
- 220 Barnes Rd
- 29 Water Lily
- 414 Silk Tree
- 2 Altezza
- 1106 Reggio Aisle
- 11 Santa Cruz Aisle
- 1703 Solvay Aisle Unit 106
- 430 Transport
- 421 Transport
- 19 Imperial Aisle
- 4 Crivelli Aisle
- 5 Arese Aisle
- 159 Waypoint
- 285 Lodestar
- 21 Medici Aisle
- 369 Deerfield Ave Unit 35
- 3225 Larkspur St
- 3223 Larkspur St Unit 73
- 3229 Larkspur St
- 3221 Larkspur St
- 3221 Larkspur St Unit 74
- 3235 Larkspur St
- 3235 Larkspur St Unit 67
- 3233 Larkspur St
- 15502 Cardamon Way
- 15503 Cardamon Way
- 15504 Cardamon Way
- 15502 Orchid Ave
- 15504 Orchid Ave
- 15506 Cardamon Way
- 15501 Sonora St
- 3209 Larkspur St Unit 80
- 3211 Larkspur St
- 3211 Larkspur St Unit 79
- 3241 Larkspur St
- 15506 Orchid Ave
