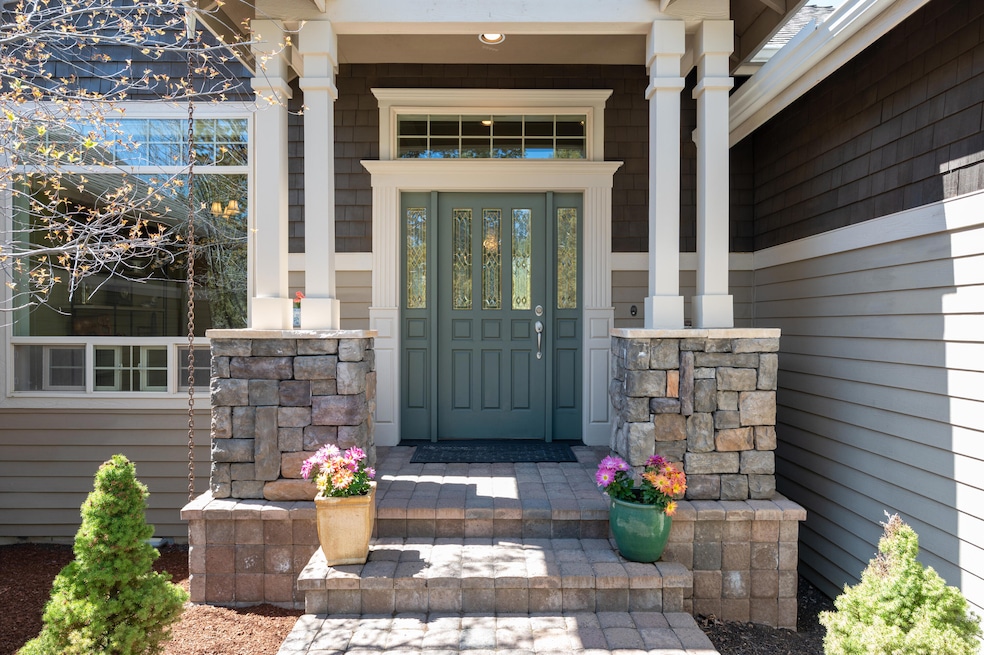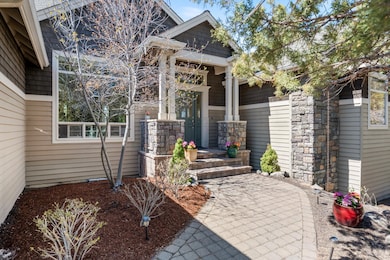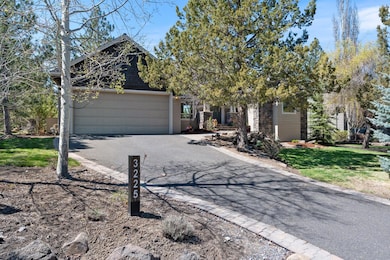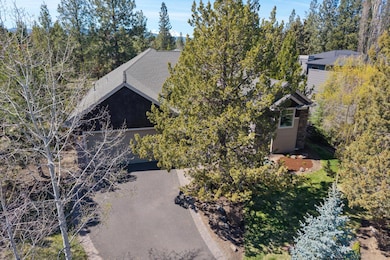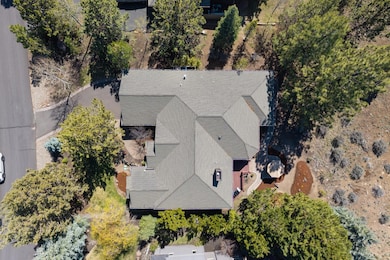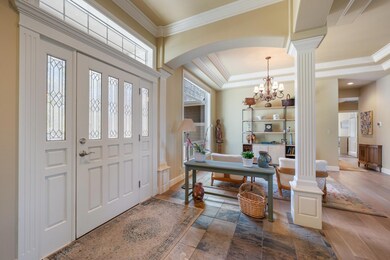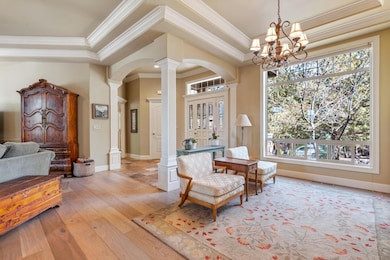
3225 NW Melville Dr Bend, OR 97701
Awbrey Butte NeighborhoodHighlights
- Gated Community
- Open Floorplan
- Home Energy Score
- High Lakes Elementary School Rated A-
- Craftsman Architecture
- Covered Deck
About This Home
As of July 2025Located in the prestigious Awbrey Glen Golf Course community, this single-level home by Dave Hasenoehrl blends comfort and class. A welcoming entry leads to a spacious living area with wood floors, abundant windows, and a stone-surround fireplace. The large kitchen features granite tile counters, updated charcoal grey appliances, double ovens, pantry, breakfast bar, and an eating nook overlooking the serene backyard & natural common area. The primary suite, with a walk-in closet & spacious bathroom is privately situated away from two guest bedrooms and baths. Separate laundry with sink. Room for storage in the attached oversized 2-car garage. Outdoor living shines with a large partially covered deck and a lower paver patio framed by new, low-maintenance landscaping. Residents may opt into the renowned Awbrey Glen Golf Club, offering a pool, restaurant, and more. This gated westside Bend neighborhood provides easy access to schools, shopping, excellent outdoor recreation, and downtown.
Last Agent to Sell the Property
Cascade Hasson SIR License #200111156 Listed on: 04/21/2025

Home Details
Home Type
- Single Family
Est. Annual Taxes
- $7,018
Year Built
- Built in 2003
Lot Details
- 10,019 Sq Ft Lot
- Landscaped
- Native Plants
- Front and Back Yard Sprinklers
- Sprinklers on Timer
- Property is zoned RS, RS
HOA Fees
- $91 Monthly HOA Fees
Parking
- 2 Car Attached Garage
- Workshop in Garage
- Garage Door Opener
- Driveway
Home Design
- Craftsman Architecture
- Northwest Architecture
- Stem Wall Foundation
- Frame Construction
- Composition Roof
Interior Spaces
- 2,210 Sq Ft Home
- 1-Story Property
- Open Floorplan
- Wired For Sound
- Wired For Data
- Vaulted Ceiling
- Ceiling Fan
- Gas Fireplace
- Double Pane Windows
- Vinyl Clad Windows
- Great Room with Fireplace
- Dining Room
- Territorial Views
Kitchen
- Eat-In Kitchen
- Breakfast Bar
- Double Oven
- Cooktop
- Microwave
- Dishwasher
- Granite Countertops
- Tile Countertops
- Disposal
Flooring
- Engineered Wood
- Carpet
- Tile
Bedrooms and Bathrooms
- 3 Bedrooms
- Linen Closet
- Walk-In Closet
- 3 Full Bathrooms
- Double Vanity
- Soaking Tub
- Bathtub with Shower
- Bathtub Includes Tile Surround
Laundry
- Laundry Room
- Dryer
- Washer
Home Security
- Carbon Monoxide Detectors
- Fire and Smoke Detector
Eco-Friendly Details
- Home Energy Score
Outdoor Features
- Covered Deck
- Patio
- Front Porch
Schools
- High Lakes Elementary School
- Pacific Crest Middle School
- Summit High School
Utilities
- Forced Air Heating and Cooling System
- Heating System Uses Natural Gas
- Natural Gas Connected
- Water Heater
- Phone Available
- Cable TV Available
Listing and Financial Details
- No Short Term Rentals Allowed
- Tax Lot 8
- Assessor Parcel Number 184407
Community Details
Overview
- Built by Dave Hasenoehrl
- Awbrey Glen Subdivision
Recreation
- Tennis Courts
- Community Playground
- Park
- Trails
- Snow Removal
Security
- Gated Community
Ownership History
Purchase Details
Home Financials for this Owner
Home Financials are based on the most recent Mortgage that was taken out on this home.Purchase Details
Home Financials for this Owner
Home Financials are based on the most recent Mortgage that was taken out on this home.Similar Homes in Bend, OR
Home Values in the Area
Average Home Value in this Area
Purchase History
| Date | Type | Sale Price | Title Company |
|---|---|---|---|
| Warranty Deed | $1,022,000 | First American Title | |
| Warranty Deed | $565,500 | Western Title & Escrow |
Mortgage History
| Date | Status | Loan Amount | Loan Type |
|---|---|---|---|
| Previous Owner | $415,000 | New Conventional |
Property History
| Date | Event | Price | Change | Sq Ft Price |
|---|---|---|---|---|
| 07/01/2025 07/01/25 | Sold | $1,022,000 | -4.4% | $462 / Sq Ft |
| 05/22/2025 05/22/25 | Pending | -- | -- | -- |
| 05/14/2025 05/14/25 | Price Changed | $1,069,000 | -1.8% | $484 / Sq Ft |
| 04/21/2025 04/21/25 | For Sale | $1,089,000 | +92.6% | $493 / Sq Ft |
| 12/01/2015 12/01/15 | Sold | $565,500 | -7.3% | $256 / Sq Ft |
| 10/12/2015 10/12/15 | Pending | -- | -- | -- |
| 06/23/2015 06/23/15 | For Sale | $609,900 | -- | $276 / Sq Ft |
Tax History Compared to Growth
Tax History
| Year | Tax Paid | Tax Assessment Tax Assessment Total Assessment is a certain percentage of the fair market value that is determined by local assessors to be the total taxable value of land and additions on the property. | Land | Improvement |
|---|---|---|---|---|
| 2024 | $7,018 | $419,140 | -- | -- |
| 2023 | $6,506 | $406,940 | $0 | $0 |
| 2022 | $6,070 | $383,590 | $0 | $0 |
| 2021 | $6,079 | $372,420 | $0 | $0 |
| 2020 | $5,767 | $372,420 | $0 | $0 |
| 2019 | $5,607 | $361,580 | $0 | $0 |
| 2018 | $5,448 | $351,050 | $0 | $0 |
| 2017 | $5,355 | $340,830 | $0 | $0 |
| 2016 | $5,110 | $330,910 | $0 | $0 |
| 2015 | $4,970 | $321,280 | $0 | $0 |
| 2014 | $4,826 | $311,930 | $0 | $0 |
Agents Affiliated with this Home
-
Sandra Kohlmoos
S
Seller's Agent in 2025
Sandra Kohlmoos
Cascade Hasson SIR
(541) 408-4309
8 in this area
48 Total Sales
-
Daren Cullen

Buyer's Agent in 2025
Daren Cullen
Knightsbridge International
(541) 410-2707
4 in this area
75 Total Sales
-
C
Seller's Agent in 2015
Christopher McPheeters
Assist 2 Sell Buyers & Seller
-
John Kohlmoos
J
Buyer Co-Listing Agent in 2015
John Kohlmoos
Cascade Hasson SIR
(541) 504-3211
7 in this area
32 Total Sales
Map
Source: Oregon Datashare
MLS Number: 220200035
APN: 184407
- 3271 NW Melville Dr
- 2777 NW Champion Cir
- 3265 NW Kidd Place
- 3013 NW Melville Dr
- 2697 NW Whitworth Way
- 3290 NW Massey Dr
- 3500 NW Mccready Dr
- 3493 NW Conrad Dr
- 2625 NW Morris Ct
- 3485 NW Braid Dr
- 3075 NW Underhill Place
- 62979 Ostrom Drive Lot 24
- 0 Ostrom Drive Lot 53
- 3158 NW Underhill Place
- 3028 NW Underhill Place
- 2380 NW Debron Ln
- 3036 NW Polarstar Ave Unit 34
- 2383 NW Debron Ln
- 3023 NW Polarstar Ave
- 2669 NW Havre Ct
