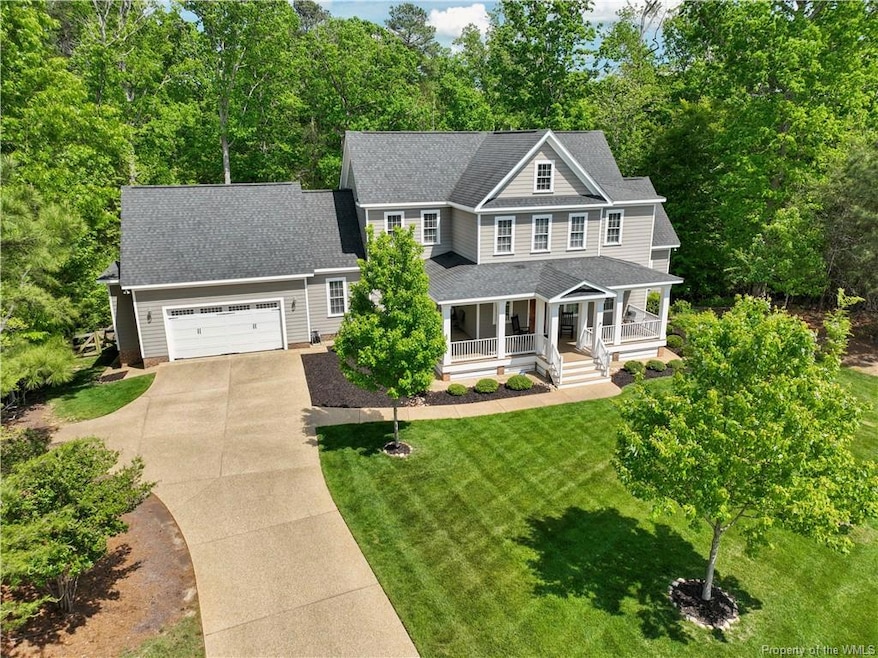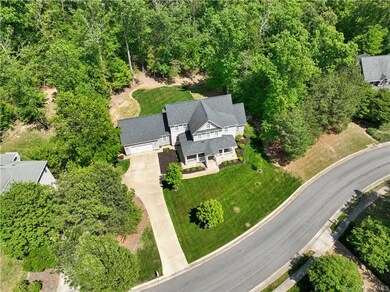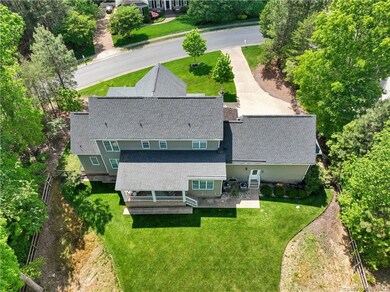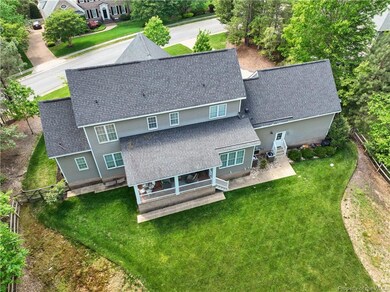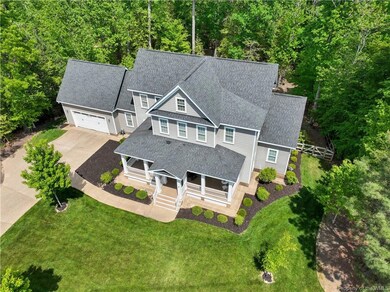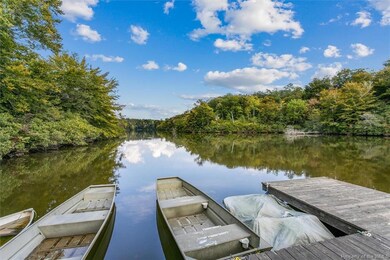
3225 Oak Branch Ln Toano, VA 23168
Stonehouse NeighborhoodEstimated payment $4,300/month
Highlights
- Golf Course Community
- Colonial Architecture
- Clubhouse
- Stonehouse Elementary School Rated A-
- Community Lake
- Wood Flooring
About This Home
Discover this stunning 5 bed, 3 bath masterpiece in Toano’s prestigious Stonehouse community, just 25 minutes from historic Williamsburg! Built in 2017, this home is ideal for multi-generational living with luxurious primary suites on both levels. The upper suite features a spa inspired ensuite with dual sinks, walk in shower, soaking tub, and walk in closet, while the main suite offers a walk in shower, dual sinks, and ample closet space. Soaring 9 ft ceilings, elegant transoms, and gleaming maple floors enhance the main level’s grandeur, flowing into the upper hallway. The gourmet kitchen boasts granite countertops, stainless steel appliances, a walk-in pantry, and a large island, perfect for entertaining. Work from home in the stylish office with French doors or relax by the gas fireplace in the airy living room. Enjoy the charming brick-floored porch overlooking a lush half-acre lot. The expanded 2-car garage includes a workshop, and a massive walk-in attic offers exceptional storage. Community amenities include a pool, clubhouse, tennis courts, and trails, with top-rated schools nearby. Just 36 minutes from Richmond International Airport and 45 minutes from downtown Richmond.
Last Listed By
Shaheen, Ruth, Martin & Fonville Real Estate License #0225241909 Listed on: 05/30/2025

Home Details
Home Type
- Single Family
Est. Annual Taxes
- $4,580
Year Built
- Built in 2017
Lot Details
- 0.6 Acre Lot
- Back Yard Fenced
- Irrigation
HOA Fees
- $150 Monthly HOA Fees
Home Design
- Colonial Architecture
- Farmhouse Style Home
- Fire Rated Drywall
- Asphalt Shingled Roof
- HardiePlank Siding
Interior Spaces
- 3,362 Sq Ft Home
- 2-Story Property
- Ceiling height of 9 feet or more
- Ceiling Fan
- Recessed Lighting
- Gas Fireplace
- Window Treatments
- French Doors
- Dining Area
- Workshop
- Crawl Space
Kitchen
- Eat-In Kitchen
- Double Oven
- Gas Cooktop
- Range Hood
- Microwave
- Dishwasher
- Granite Countertops
- Disposal
Flooring
- Wood
- Carpet
- Tile
Bedrooms and Bathrooms
- 5 Bedrooms
- Walk-In Closet
- Double Vanity
Laundry
- Dryer
- Washer
Attic
- Attic Floors
- Walk-In Attic
Parking
- 2 Car Direct Access Garage
- Automatic Garage Door Opener
- Driveway
Outdoor Features
- Front Porch
Schools
- Stonehouse Elementary School
- Warhill High School
Utilities
- Forced Air Zoned Heating and Cooling System
- Heating System Uses Natural Gas
- Heat Pump System
- Tankless Water Heater
- Natural Gas Water Heater
Listing and Financial Details
- Assessor Parcel Number 05-1-09-0-0047
Community Details
Overview
- $450 Additional Association Fee
- Association fees include comm area maintenance, common area, pool, recreational facilities, reserves, security, water access
- Association Phone (757) 566-0128
- Stonehouse Subdivision
- Property managed by United Property Associates
- Community Lake
Amenities
- Picnic Area
- Common Area
- Clubhouse
Recreation
- Golf Course Community
- Tennis Courts
- Community Basketball Court
- Sport Court
- Community Playground
- Community Pool
- Life Guard
- Jogging Path
Security
- Security Guard
- Resident Manager or Management On Site
Map
Home Values in the Area
Average Home Value in this Area
Tax History
| Year | Tax Paid | Tax Assessment Tax Assessment Total Assessment is a certain percentage of the fair market value that is determined by local assessors to be the total taxable value of land and additions on the property. | Land | Improvement |
|---|---|---|---|---|
| 2024 | $4,580 | $587,200 | $70,600 | $516,600 |
| 2023 | $4,580 | $561,400 | $70,600 | $490,800 |
| 2022 | $4,660 | $561,400 | $70,600 | $490,800 |
| 2021 | $3,988 | $474,800 | $70,600 | $404,200 |
| 2020 | $3,988 | $474,800 | $70,600 | $404,200 |
| 2019 | $3,994 | $475,500 | $70,600 | $404,900 |
| 2018 | $3,994 | $475,500 | $70,600 | $404,900 |
| 2017 | $593 | $70,600 | $70,600 | $0 |
| 2016 | $593 | $70,600 | $70,600 | $0 |
| 2015 | $297 | $70,600 | $70,600 | $0 |
| 2014 | $544 | $70,600 | $70,600 | $0 |
Property History
| Date | Event | Price | Change | Sq Ft Price |
|---|---|---|---|---|
| 12/15/2016 12/15/16 | Sold | $40,000 | -42.9% | -- |
| 12/02/2016 12/02/16 | Pending | -- | -- | -- |
| 05/11/2015 05/11/15 | For Sale | $70,000 | -- | -- |
Purchase History
| Date | Type | Sale Price | Title Company |
|---|---|---|---|
| Warranty Deed | $547,000 | Barristers Stlmnt & Title | |
| Warranty Deed | $40,000 | None Available | |
| Warranty Deed | $98,000 | -- |
Mortgage History
| Date | Status | Loan Amount | Loan Type |
|---|---|---|---|
| Open | $473,538 | VA | |
| Previous Owner | $311,250 | Credit Line Revolving | |
| Previous Owner | $88,200 | New Conventional |
About the Listing Agent

Randy, a proud graduate of William and Mary and a dedicated Career Army Officer, embarked on his real estate journey following his retirement from the Army in 2014. With a reputation in the military for integrity, unwavering loyalty, exceptional teamwork, and an unyielding commitment to mission success, Randy seamlessly transitioned these values into his thriving Real Estate business.
Randy has revolutionized the industry with his exclusive pricing and marketing system, delivering
Randy's Other Listings
Source: Williamsburg Multiple Listing Service
MLS Number: 2501907
APN: 05-1 09-0-0047
