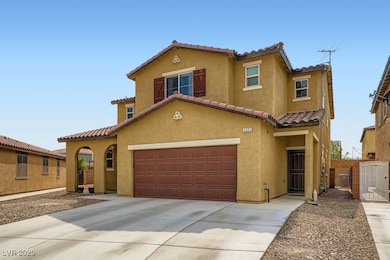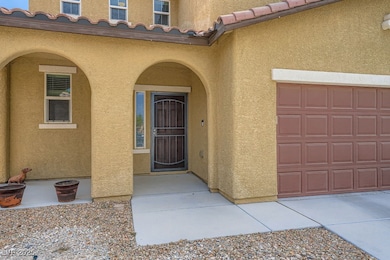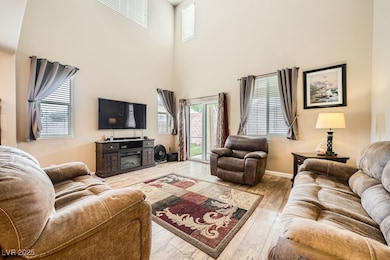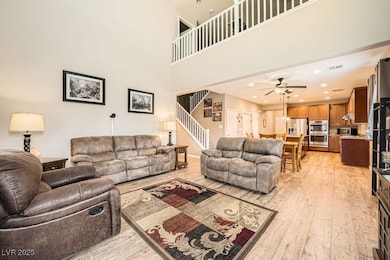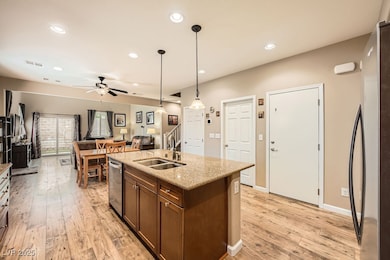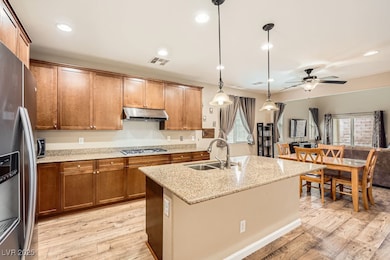
$475,000
- 4 Beds
- 2 Baths
- 1,936 Sq Ft
- 4724 Silverwind Rd
- North Las Vegas, NV
Beautiful single story home featuring 4 bedrooms, 2 bathrooms, and a spacious 2 car garage. Enjoy tile flooring throughout the main living areas and luxury vinyl in the bedrooms. The open concept layout offers a bright and expansive living space perfect for entertaining. The kitchen boasts quartz countertops, stainless steel appliances, a large island, and ample cabinet storage. The primary suite
Brandy White Elk Innovative Real Estate Strateg

