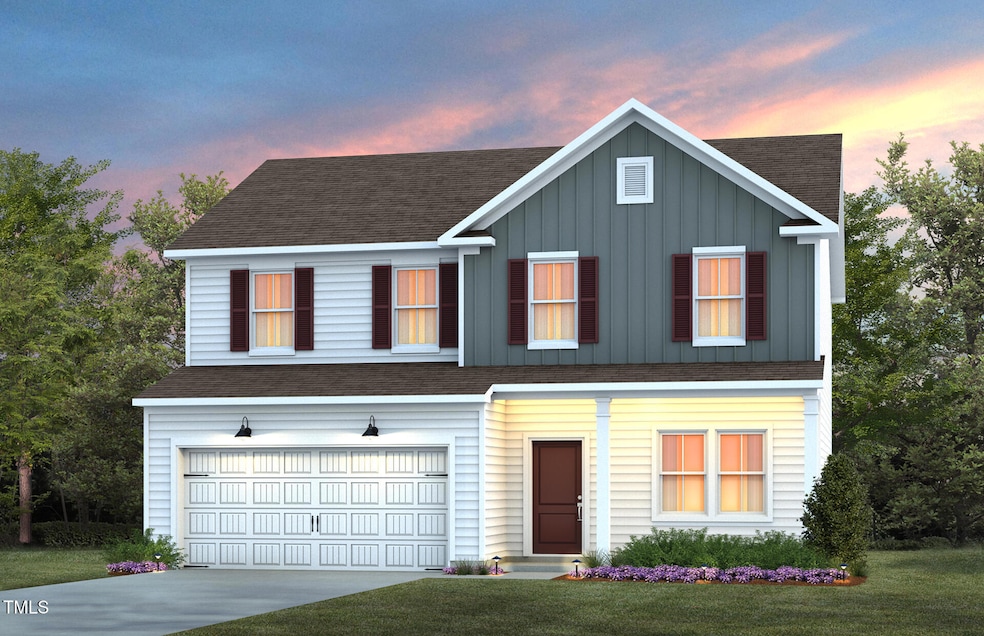
3225 Pelican Ln Durham, NC 27703
Eastern Durham NeighborhoodEstimated payment $3,102/month
Highlights
- Fitness Center
- Open Floorplan
- Clubhouse
- New Construction
- Home Performance with ENERGY STAR
- Transitional Architecture
About This Home
Aspire Plan - A Perfect Blend of Comfort and Functionality
Discover the Aspire plan - a thoughtfully designed 4-bedroom, 2.5-bath home featuring a versatile main-level office and an open-concept layout perfect for modern living. The heart of the home is the spacious kitchen, complete with a central island, a sink framed by a window, and an expansive mudroom/pantry that connects seamlessly to the garage entry for everyday convenience.
Upstairs, the Owner's Suite offers a true retreat with dual oversized walk-in closets and a luxurious bath that includes a tiled standing shower with bench, dual vanities, and a private water closet.
Step outside to enjoy a level, flat backyard with a tranquil tree buffer for added privacy. Whether you're relaxing on the screened porch or entertaining on the grilling patio, this home offers the perfect indoor-outdoor lifestyle.
Solana's HOA dues include entire yard lawn maintenance as well as Spectrum internet and cable!! Great value add!
Home Details
Home Type
- Single Family
Year Built
- Built in 2025 | New Construction
HOA Fees
- $141 Monthly HOA Fees
Parking
- 2 Car Attached Garage
- Garage Door Opener
Home Design
- Home is estimated to be completed on 11/1/25
- Transitional Architecture
- Slab Foundation
- Frame Construction
- Shingle Roof
- Vinyl Siding
Interior Spaces
- 2,286 Sq Ft Home
- 2-Story Property
- Open Floorplan
- Wired For Data
- 1 Fireplace
- Family Room
- Dining Room
- Home Office
- Loft
- Screened Porch
Kitchen
- Gas Range
- Microwave
- Plumbed For Ice Maker
- Dishwasher
- Stainless Steel Appliances
- Kitchen Island
- Granite Countertops
- Quartz Countertops
Flooring
- Carpet
- Tile
- Luxury Vinyl Tile
Bedrooms and Bathrooms
- 4 Bedrooms
- Main Floor Bedroom
- Walk-In Closet
- Walk-in Shower
Home Security
- Smart Thermostat
- Carbon Monoxide Detectors
- Fire and Smoke Detector
Schools
- Spring Valley Elementary School
- Neal Middle School
- Southern High School
Utilities
- Zoned Heating and Cooling
- Heating System Uses Natural Gas
- Vented Exhaust Fan
- Tankless Water Heater
- High Speed Internet
- Cable TV Available
Additional Features
- Home Performance with ENERGY STAR
- Patio
- 6,360 Sq Ft Lot
Community Details
Overview
- $500 One-Time Secondary Association Fee
- Association fees include cable TV, internet, ground maintenance
- Cusick Management Association, Phone Number (704) 544-7779
- Built by Pulte
- Solana Subdivision, Aspire Floorplan
- Maintained Community
Amenities
- Clubhouse
Recreation
- Fitness Center
- Community Pool
- Park
- Dog Park
Map
Home Values in the Area
Average Home Value in this Area
Property History
| Date | Event | Price | Change | Sq Ft Price |
|---|---|---|---|---|
| 06/20/2025 06/20/25 | Pending | -- | -- | -- |
| 05/29/2025 05/29/25 | For Sale | $462,200 | -- | $202 / Sq Ft |
Similar Homes in Durham, NC
Source: Doorify MLS
MLS Number: 10099396
- 3219 Pelican Ln
- 3203 Pelican Ln
- 3205 Pelican Ln
- 3217 Pelican Ln
- 3214 Pelican Ln
- 3233 Pelican Ln
- 3231 Pelican Ln
- 3229 Pelican Ln
- 3227 Pelican Ln
- 3502 Pelican Ln
- 3404 Pelican Ln
- 3412 Pelican Ln
- 3406 Pelican Ln
- 3402 Pelican Ln
- 5000 Reader Way
- 4002 Kidd Place
- 4006 Kidd Place
- 1001 Jensen Rd
- 4008 Kidd Place
- 4004 Kidd Place






