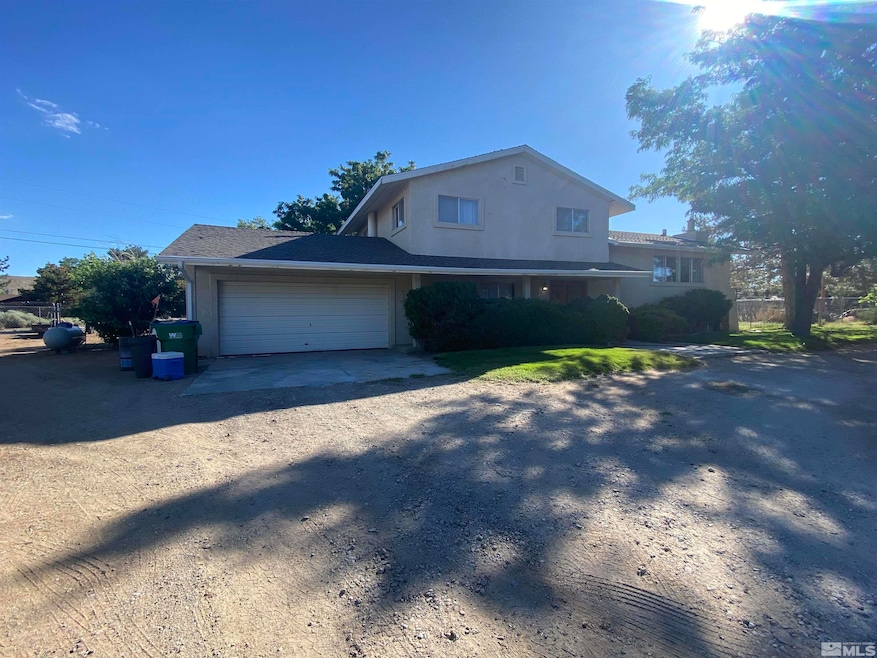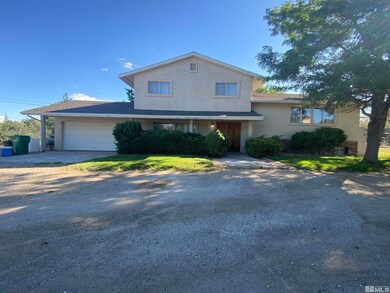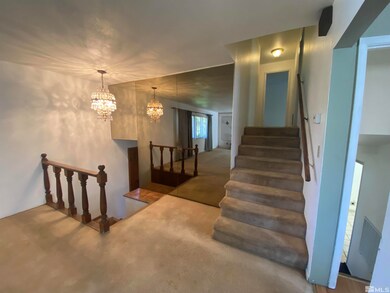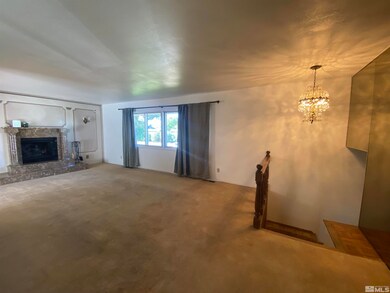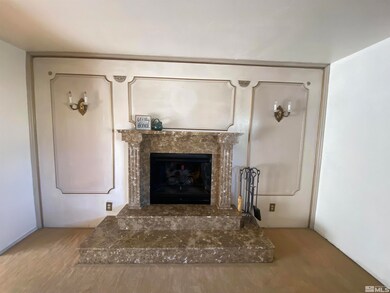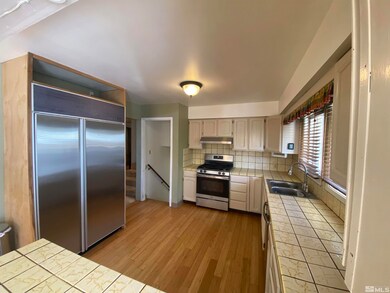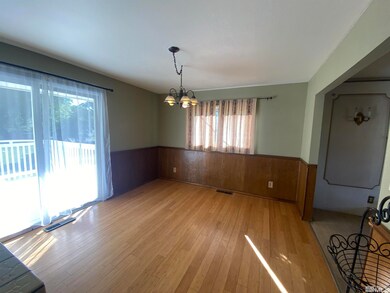
Highlights
- Horses Allowed On Property
- Mountain View
- Corner Lot
- 0.9 Acre Lot
- Bonus Room
- No HOA
About This Home
As of December 2024Discover this unique multi-generation opportunity on nearly an acre, minutes from shopping, schools. This estate features ample covered storage for your vehicles and toys. Charming 4-bedroom, 2-bath home with room to stretch out. Utilize the large, maintained yard for your horses and gardening. Live here comfortably while completing your project and enjoy stunning mountain views. Bring your contractor and imagination to realize this property's full potential!, Nestled on .9 acre, this 2080 sq ft home offers unobstructed views to the east, perfect for enjoying breathtaking sunrises. Located in Golden Valley and close to freeway access, you'll enjoy the perfect blend of peaceful rural living with convenient nearby amenities. Don't miss this unique opportunity to own a serene piece of of paradise with versatile potential.
Last Agent to Sell the Property
Dickson Realty - Caughlin License #S.64978 Listed on: 06/26/2024

Home Details
Home Type
- Single Family
Est. Annual Taxes
- $1,803
Year Built
- Built in 1976
Lot Details
- 0.9 Acre Lot
- Dog Run
- Partially Fenced Property
- Landscaped
- Corner Lot
- Level Lot
- Front and Back Yard Sprinklers
- Property is zoned Lds
Parking
- 2 Car Attached Garage
Home Design
- Bi-Level Home
- Pitched Roof
- Shingle Roof
- Composition Roof
- Stick Built Home
- Stucco
Interior Spaces
- 2,080 Sq Ft Home
- Ceiling Fan
- Double Pane Windows
- Drapes & Rods
- Blinds
- Entrance Foyer
- Living Room with Fireplace
- Bonus Room
- Mountain Views
- Finished Basement
- Crawl Space
- Smart Thermostat
Kitchen
- Breakfast Bar
- <<builtInOvenToken>>
- Electric Oven
- Electric Cooktop
- Dishwasher
- Disposal
Flooring
- Carpet
- Ceramic Tile
Bedrooms and Bathrooms
- 4 Bedrooms
- 2 Full Bathrooms
- Dual Sinks
- Primary Bathroom Bathtub Only
- Garden Bath
Laundry
- Laundry Room
- Laundry Cabinets
Schools
- Smith Elementary School
- Obrien Middle School
- North Valleys High School
Utilities
- Refrigerated and Evaporative Cooling System
- Forced Air Heating System
- Heating System Uses Propane
- Pellet Stove burns compressed wood to generate heat
- Propane
- Private Water Source
- Well
- Gas Water Heater
- Septic Tank
- Internet Available
- Satellite Dish
Additional Features
- Patio
- Horses Allowed On Property
Community Details
- No Home Owners Association
Listing and Financial Details
- Home warranty included in the sale of the property
- Assessor Parcel Number 55208213
Ownership History
Purchase Details
Home Financials for this Owner
Home Financials are based on the most recent Mortgage that was taken out on this home.Purchase Details
Home Financials for this Owner
Home Financials are based on the most recent Mortgage that was taken out on this home.Purchase Details
Home Financials for this Owner
Home Financials are based on the most recent Mortgage that was taken out on this home.Similar Homes in Reno, NV
Home Values in the Area
Average Home Value in this Area
Purchase History
| Date | Type | Sale Price | Title Company |
|---|---|---|---|
| Bargain Sale Deed | $529,000 | Ticor Title | |
| Bargain Sale Deed | $529,000 | Ticor Title | |
| Bargain Sale Deed | $220,000 | First Centennial Title Co | |
| Interfamily Deed Transfer | -- | United Title |
Mortgage History
| Date | Status | Loan Amount | Loan Type |
|---|---|---|---|
| Open | $519,418 | FHA | |
| Closed | $519,418 | FHA | |
| Previous Owner | $256,000 | New Conventional | |
| Previous Owner | $273,250 | New Conventional | |
| Previous Owner | $283,500 | Unknown | |
| Previous Owner | $198,000 | Unknown | |
| Previous Owner | $131,400 | No Value Available |
Property History
| Date | Event | Price | Change | Sq Ft Price |
|---|---|---|---|---|
| 07/12/2025 07/12/25 | For Sale | $623,000 | +17.8% | $226 / Sq Ft |
| 12/31/2024 12/31/24 | Sold | $529,000 | 0.0% | $254 / Sq Ft |
| 11/17/2024 11/17/24 | Pending | -- | -- | -- |
| 11/09/2024 11/09/24 | Price Changed | $529,000 | -1.9% | $254 / Sq Ft |
| 09/21/2024 09/21/24 | Price Changed | $539,000 | -0.9% | $259 / Sq Ft |
| 08/08/2024 08/08/24 | Price Changed | $544,000 | -0.9% | $262 / Sq Ft |
| 06/26/2024 06/26/24 | For Sale | $549,000 | -- | $264 / Sq Ft |
Tax History Compared to Growth
Tax History
| Year | Tax Paid | Tax Assessment Tax Assessment Total Assessment is a certain percentage of the fair market value that is determined by local assessors to be the total taxable value of land and additions on the property. | Land | Improvement |
|---|---|---|---|---|
| 2025 | $1,857 | $82,999 | $47,250 | $35,749 |
| 2024 | $1,857 | $83,573 | $46,200 | $37,373 |
| 2023 | $1,803 | $82,581 | $46,200 | $36,381 |
| 2022 | $1,751 | $64,354 | $33,250 | $31,104 |
| 2021 | $1,700 | $57,595 | $25,830 | $31,765 |
| 2020 | $1,649 | $56,427 | $23,870 | $32,557 |
| 2019 | $1,600 | $55,529 | $23,170 | $32,359 |
| 2018 | $1,554 | $49,870 | $17,465 | $32,405 |
| 2017 | $1,509 | $48,390 | $15,260 | $33,130 |
| 2016 | $1,470 | $48,023 | $13,930 | $34,093 |
| 2015 | $1,467 | $47,687 | $12,740 | $34,947 |
| 2014 | $1,425 | $44,332 | $10,115 | $34,217 |
| 2013 | -- | $42,685 | $8,505 | $34,180 |
Agents Affiliated with this Home
-
Michelle VanderStokker

Seller's Agent in 2025
Michelle VanderStokker
Coldwell Banker Select Reno
(775) 762-4483
1 in this area
93 Total Sales
-
Jay Kenny

Seller's Agent in 2024
Jay Kenny
Dickson Realty
(775) 848-6549
2 in this area
74 Total Sales
Map
Source: Northern Nevada Regional MLS
MLS Number: 240008039
APN: 552-082-13
- 9100 Rain Dance Way
- 8608 Crandell Dr Unit Lot N16
- 8601 Crandell Dr Unit Lot N1
- 8617 Crandell Dr Unit Lot N5
- 8625 Crandell Dr Unit Lot N7
- 600 Indian Ln
- 505 Indian Ln
- 500 Indian Ln
- 8628 Crandell Dr Unit Lot N10
- 3600 Sun Cloud Cir
- 9100 Wigwam Way
- 8389 Opal Ranch Way
- 3460 Rolling Ridge Rd
- 8375 Opal Ranch Way
- 7620 Pioneer Ridge Ct
- 8355 Opal Ranch Way
- 655 Beckwourth Dr
- 8235 Opal Ranch Way
- 7324 Continuum Dr
- 3589 E Golden Valley Rd
