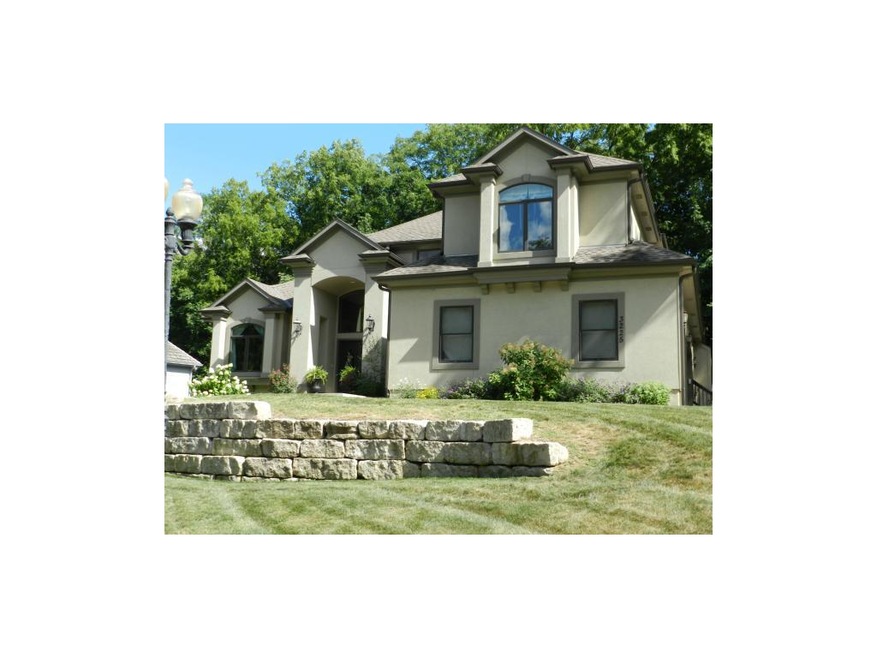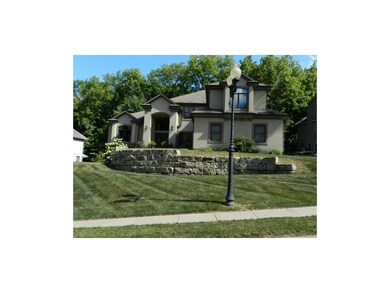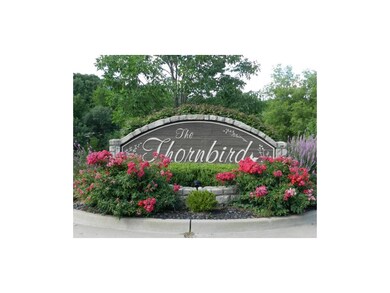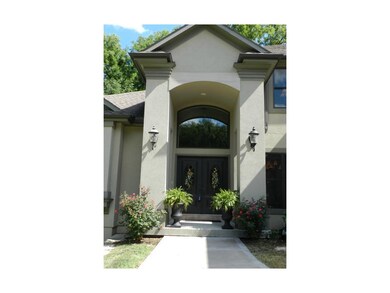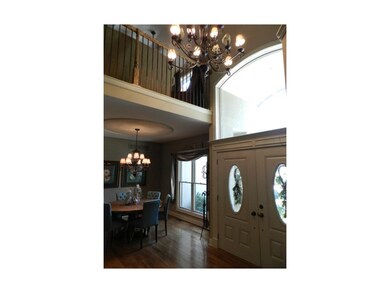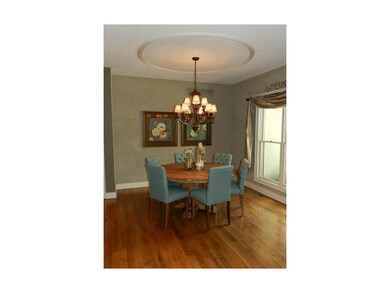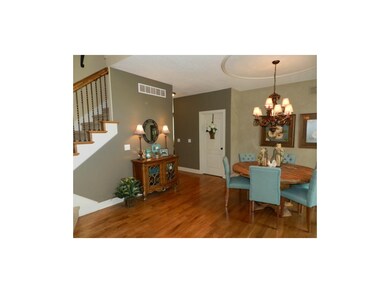
3225 Thornbird St Blue Springs, MO 64015
Little Blue NeighborhoodHighlights
- Family Room with Fireplace
- Vaulted Ceiling
- Wood Flooring
- James Lewis Elementary School Rated A-
- Traditional Architecture
- Main Floor Primary Bedroom
About This Home
As of July 2019This one rivals most model homes with it's stunning designer selections! Entry offers a grand feel with rich hardwoods and curved staircase. Brand new granite and large island in the spacious chefs kitchen that leads into a family room with fireplace....wonderful space for entertaining! Master suite on main level/Upstairs offers 3 bedrooms with walk-in clsts and private baths/Lower level offers a 5th bedroom and cozy rec room with kitchenette. Fall in love with this neighborhood nestled in the woods!
Last Agent to Sell the Property
RE/MAX Elite, REALTORS License #1999096864 Listed on: 07/28/2014

Home Details
Home Type
- Single Family
Est. Annual Taxes
- $6,604
Year Built
- Built in 2005
Lot Details
- 0.28 Acre Lot
- Many Trees
HOA Fees
- $33 Monthly HOA Fees
Parking
- 3 Car Attached Garage
- Inside Entrance
- Side Facing Garage
Home Design
- Traditional Architecture
- Frame Construction
- Composition Roof
- Stucco
Interior Spaces
- Wet Bar: Wood Floor, Carpet, Wet Bar, Ceramic Tiles, Fireplace, Ceiling Fan(s), Walk-In Closet(s), Cathedral/Vaulted Ceiling, Separate Shower And Tub, Whirlpool Tub, Kitchen Island
- Built-In Features: Wood Floor, Carpet, Wet Bar, Ceramic Tiles, Fireplace, Ceiling Fan(s), Walk-In Closet(s), Cathedral/Vaulted Ceiling, Separate Shower And Tub, Whirlpool Tub, Kitchen Island
- Vaulted Ceiling
- Ceiling Fan: Wood Floor, Carpet, Wet Bar, Ceramic Tiles, Fireplace, Ceiling Fan(s), Walk-In Closet(s), Cathedral/Vaulted Ceiling, Separate Shower And Tub, Whirlpool Tub, Kitchen Island
- Skylights
- Gas Fireplace
- Thermal Windows
- Shades
- Plantation Shutters
- Drapes & Rods
- Entryway
- Family Room with Fireplace
- 2 Fireplaces
- Great Room with Fireplace
- Sitting Room
- Formal Dining Room
- Laundry on main level
Kitchen
- Country Kitchen
- Kitchen Island
- Granite Countertops
- Laminate Countertops
Flooring
- Wood
- Wall to Wall Carpet
- Linoleum
- Laminate
- Stone
- Ceramic Tile
- Luxury Vinyl Plank Tile
- Luxury Vinyl Tile
Bedrooms and Bathrooms
- 5 Bedrooms
- Primary Bedroom on Main
- Cedar Closet: Wood Floor, Carpet, Wet Bar, Ceramic Tiles, Fireplace, Ceiling Fan(s), Walk-In Closet(s), Cathedral/Vaulted Ceiling, Separate Shower And Tub, Whirlpool Tub, Kitchen Island
- Walk-In Closet: Wood Floor, Carpet, Wet Bar, Ceramic Tiles, Fireplace, Ceiling Fan(s), Walk-In Closet(s), Cathedral/Vaulted Ceiling, Separate Shower And Tub, Whirlpool Tub, Kitchen Island
- Double Vanity
- <<bathWithWhirlpoolToken>>
- <<tubWithShowerToken>>
Finished Basement
- Walk-Out Basement
- Bedroom in Basement
Schools
- Sunny Pointe Elementary School
- Blue Springs High School
Additional Features
- Enclosed patio or porch
- City Lot
- Forced Air Heating and Cooling System
Listing and Financial Details
- Assessor Parcel Number 24-830-16-18-00-0-00-000
Community Details
Overview
- The Thornbird Subdivision
Recreation
- Trails
Ownership History
Purchase Details
Home Financials for this Owner
Home Financials are based on the most recent Mortgage that was taken out on this home.Purchase Details
Home Financials for this Owner
Home Financials are based on the most recent Mortgage that was taken out on this home.Purchase Details
Home Financials for this Owner
Home Financials are based on the most recent Mortgage that was taken out on this home.Purchase Details
Purchase Details
Purchase Details
Purchase Details
Home Financials for this Owner
Home Financials are based on the most recent Mortgage that was taken out on this home.Purchase Details
Purchase Details
Similar Homes in Blue Springs, MO
Home Values in the Area
Average Home Value in this Area
Purchase History
| Date | Type | Sale Price | Title Company |
|---|---|---|---|
| Warranty Deed | -- | Security 1St Title | |
| Warranty Deed | -- | None Available | |
| Warranty Deed | -- | Kansas City Title Inc | |
| Warranty Deed | -- | None Available | |
| Corporate Deed | -- | Mo Kan Title Services Inc | |
| Trustee Deed | $294,326 | Continental Title Company | |
| Warranty Deed | -- | Nations Title Agency Inc | |
| Warranty Deed | -- | First American Title | |
| Corporate Deed | -- | -- |
Mortgage History
| Date | Status | Loan Amount | Loan Type |
|---|---|---|---|
| Open | $287,000 | New Conventional | |
| Previous Owner | $135,000 | New Conventional | |
| Previous Owner | $285,000 | New Conventional | |
| Previous Owner | $475,920 | Fannie Mae Freddie Mac |
Property History
| Date | Event | Price | Change | Sq Ft Price |
|---|---|---|---|---|
| 07/01/2019 07/01/19 | Sold | -- | -- | -- |
| 06/01/2019 06/01/19 | Pending | -- | -- | -- |
| 05/01/2019 05/01/19 | Price Changed | $389,000 | -2.5% | $90 / Sq Ft |
| 02/26/2019 02/26/19 | Price Changed | $399,000 | -2.7% | $92 / Sq Ft |
| 01/10/2019 01/10/19 | Price Changed | $409,900 | -2.4% | $95 / Sq Ft |
| 10/24/2018 10/24/18 | Price Changed | $419,900 | -1.2% | $97 / Sq Ft |
| 09/12/2018 09/12/18 | For Sale | $424,900 | +30.7% | $98 / Sq Ft |
| 09/18/2014 09/18/14 | Sold | -- | -- | -- |
| 08/10/2014 08/10/14 | Pending | -- | -- | -- |
| 07/28/2014 07/28/14 | For Sale | $325,000 | -4.4% | -- |
| 03/28/2014 03/28/14 | Sold | -- | -- | -- |
| 11/13/2013 11/13/13 | Pending | -- | -- | -- |
| 05/02/2013 05/02/13 | For Sale | $340,000 | -- | -- |
Tax History Compared to Growth
Tax History
| Year | Tax Paid | Tax Assessment Tax Assessment Total Assessment is a certain percentage of the fair market value that is determined by local assessors to be the total taxable value of land and additions on the property. | Land | Improvement |
|---|---|---|---|---|
| 2024 | $6,894 | $102,632 | $6,850 | $95,782 |
| 2023 | $6,894 | $102,633 | $11,841 | $90,792 |
| 2022 | $5,675 | $73,910 | $6,612 | $67,298 |
| 2021 | $5,673 | $73,910 | $6,612 | $67,298 |
| 2020 | $5,228 | $67,114 | $6,612 | $60,502 |
| 2019 | $5,053 | $67,114 | $6,612 | $60,502 |
| 2018 | $4,878 | $62,861 | $8,126 | $54,735 |
| 2017 | $4,878 | $62,861 | $8,126 | $54,735 |
| 2016 | $4,829 | $62,510 | $9,785 | $52,725 |
| 2014 | $6,589 | $84,835 | $7,144 | $77,691 |
Agents Affiliated with this Home
-
Sally Moore

Seller's Agent in 2019
Sally Moore
Keller Williams Platinum Prtnr
(816) 308-6806
10 in this area
409 Total Sales
-
Dee Harding
D
Seller Co-Listing Agent in 2019
Dee Harding
Keller Williams Platinum Prtnr
2 in this area
137 Total Sales
-
Julie Crespo

Buyer's Agent in 2019
Julie Crespo
RE/MAX Central
(660) 441-1498
103 Total Sales
-
Rachel Harrington

Seller's Agent in 2014
Rachel Harrington
RE/MAX Elite, REALTORS
(816) 529-4301
2 in this area
81 Total Sales
-
Daniel O'Neill
D
Seller's Agent in 2014
Daniel O'Neill
ReeceNichols - Eastland
(816) 373-9292
6 Total Sales
-
Jon Lightfoot
J
Buyer's Agent in 2014
Jon Lightfoot
BHG Kansas City Homes
(816) 591-1965
64 Total Sales
Map
Source: Heartland MLS
MLS Number: 1896488
APN: 24-830-16-18-00-0-00-000
- 3209 S Thornbird Ave
- 22812 E Bradford Lane Ct
- 3337 S Victoria Dr
- 22513 E 33rd Street Ct S
- 22810 SW Hampton Ct
- 3050 S Bradford Ln
- 3403 S R D Mize Rd
- 4505 NW Bittersweet Ln
- 3405 NW Pink Hill Cir
- 2915 S Victoria Lane Dr
- 2832 S Stoneridge Dr
- 22804 E 28th Terrace Ct
- 2437 NW Sunnyvale Ct
- 2433 NW Sunnyvale Ct
- 3411 S Mize Ridge Ct
- 3713 NW Windburn Dr
- 3331 S Saddle Ridge Ct
- 2413 NW Sunnyvale Ct
- 2429 NW Sunnyvale Ct
- 21310 E 34th St S
