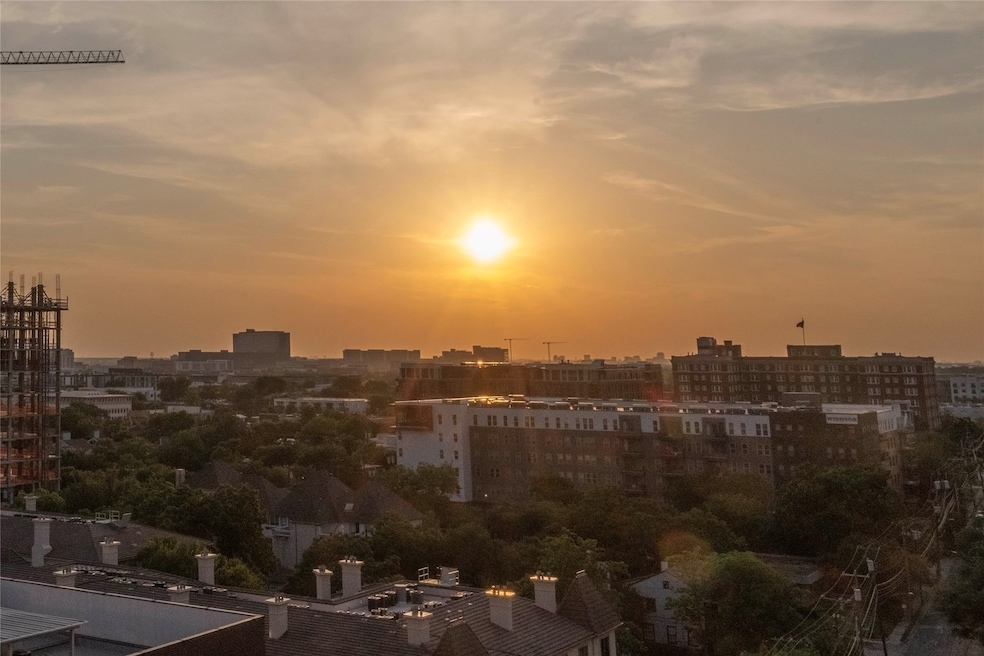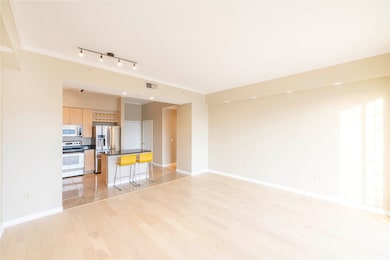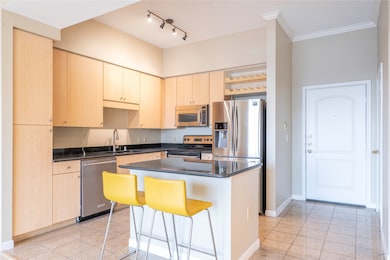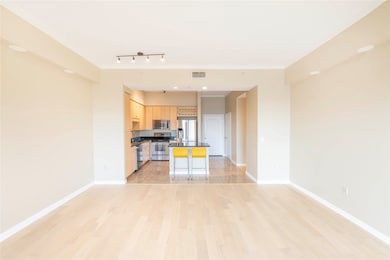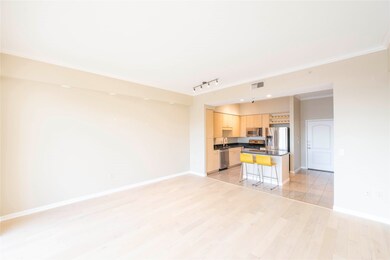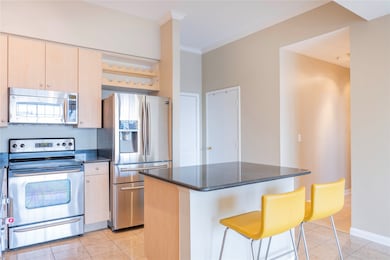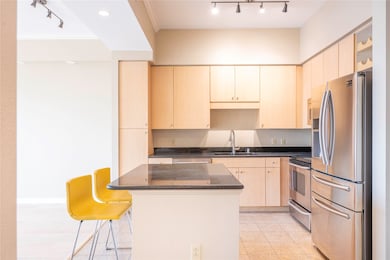Renaissance On Turtle Creek 3225 Turtle Creek Blvd Unit 1114 Dallas, TX 75219
Turtle Creek NeighborhoodHighlights
- Cabana
- 3.54 Acre Lot
- Traditional Architecture
- Gated Community
- Marble Flooring
- 5-minute walk to Turtle Creek Park
About This Home
Stunning Renovation in the Heart of Turtle Creek! This beautifully updated fully furnished residence at The Renaissance showcases a timeless, classic design with all-new wood flooring, fresh paint, and fully renovated kitchen and baths. Custom lighting and designer window treatments elevate the space with sophistication and warmth. This luxurious condo in the upscale Renaissance on Turtle Creek offers breathtaking views of Downtown and the rooftop swimming pool. Features include upgraded stainless-steel appliances, granite countertops, and hardwood floors throughout. Also included are one assigned parking space (#148), conveniently located on the first level near the elevator, and one valet parking spot. Common area amenities include 24-hour security, two pools, sauna, and a fully equipped fitness facility.
Listing Agent
Briggs Freeman Sotheby's Int'l Brokerage Phone: 903-312-0108 License #0637174 Listed on: 07/10/2025

Condo Details
Home Type
- Condominium
Est. Annual Taxes
- $6,980
Year Built
- Built in 1998
Lot Details
- Aluminum or Metal Fence
- Sprinkler System
Parking
- 1 Car Attached Garage
- 2 Carport Spaces
- Garage Door Opener
- Assigned Parking
Home Design
- Traditional Architecture
Interior Spaces
- 844 Sq Ft Home
- 1-Story Property
- Ceiling Fan
- ENERGY STAR Qualified Windows
- Home Security System
- Washer and Electric Dryer Hookup
Kitchen
- Electric Cooktop
- Microwave
- Dishwasher
- Trash Compactor
- Disposal
Flooring
- Wood
- Carpet
- Marble
- Tile
Bedrooms and Bathrooms
- 1 Bedroom
- 1 Full Bathroom
Eco-Friendly Details
- Energy-Efficient Appliances
- Ventilation
Pool
- Cabana
- Pool and Spa
- Lap Pool
- Sport pool features two shallow ends and a deeper center
- Pool Sweep
Outdoor Features
- Exterior Lighting
- Outdoor Grill
Schools
- Houston Elementary School
- North Dallas High School
Utilities
- Central Heating and Cooling System
- High Speed Internet
- Cable TV Available
Listing and Financial Details
- Residential Lease
- Property Available on 7/8/25
- Tenant pays for electricity, insurance
- Legal Lot and Block 1A / A/992
- Assessor Parcel Number 00C61260000001114
Community Details
Recreation
Pet Policy
- No Pets Allowed
Security
- Gated Community
- Fire and Smoke Detector
- Fire Sprinkler System
Additional Features
- Renaissance On Turtle Creek Condo Subdivision
Map
About Renaissance On Turtle Creek
Source: North Texas Real Estate Information Systems (NTREIS)
MLS Number: 20964296
APN: 00C61260000001114
- 3225 Turtle Creek Blvd Unit 142
- 3225 Turtle Creek Blvd Unit 206
- 3225 Turtle Creek Blvd Unit 1608
- 3225 Turtle Creek Blvd Unit 334
- 3225 Turtle Creek Blvd Unit 1505
- 3225 Turtle Creek Blvd Unit 1613
- 3225 Turtle Creek Blvd Unit 1012
- 3225 Turtle Creek Blvd Unit 611
- 3225 Turtle Creek Blvd Unit 320
- 3225 Turtle Creek Blvd Unit 326
- 3225 Turtle Creek Blvd Unit 1621B
- 3225 Turtle Creek Blvd Unit 1136
- 3225 Turtle Creek Blvd Unit 519
- 3225 Turtle Creek Blvd Unit 1420
- 3225 Turtle Creek Blvd Unit 511B
- 3225 Turtle Creek Blvd Unit 346
- 3225 Turtle Creek Blvd Unit 547
- 3225 Turtle Creek Blvd Unit 842
- 3225 Turtle Creek Blvd Unit 1649
- 2916 Sale St
- 3225 Turtle Creek Blvd Unit 2104
- 3225 Turtle Creek Blvd Unit 820
- 3225 Turtle Creek Blvd Unit 220
- 3225 Turtle Creek Blvd Unit 1518B
- 3225 Turtle Creek Blvd Unit 645
- 3225 Turtle Creek Blvd Unit 204
- 3225 Turtle Creek Blvd Unit 1236B
- 3225 Turtle Creek Blvd Unit 206
- 3225 Turtle Creek Blvd Unit 1136
- 3225 Turtle Creek Blvd Unit 20
- 3225 Turtle Creek Blvd Unit 1201
- 3225 Turtle Creek Unit 1002
- 3225 Turtle Creek Blvd
- 3211 N Hall St
- 3255 Carlisle St
- 3255 Carlisle St Unit 2103
- 3424 Gillespie St Unit 9
- 3663 Cedar Springs Rd
- 3401 Lee Pkwy
- 3210 Carlisle St Unit 40 B
