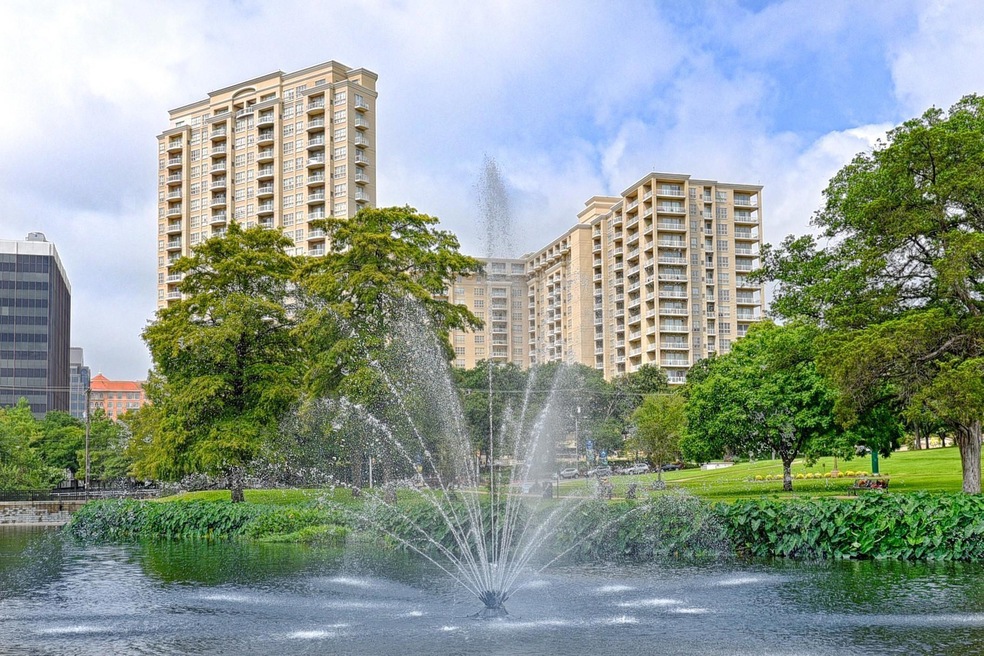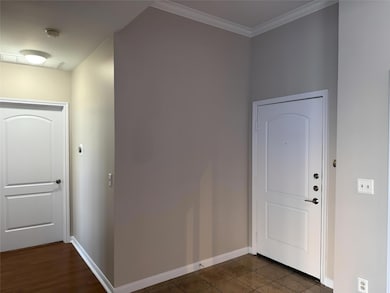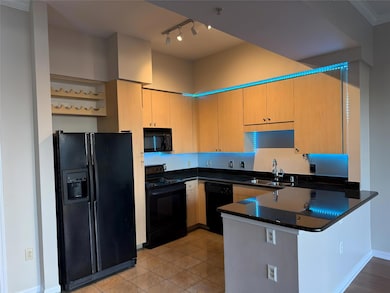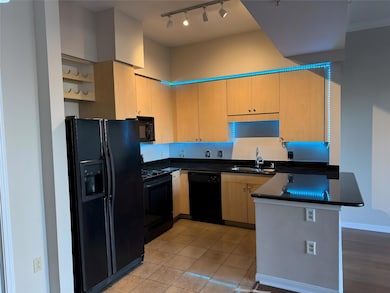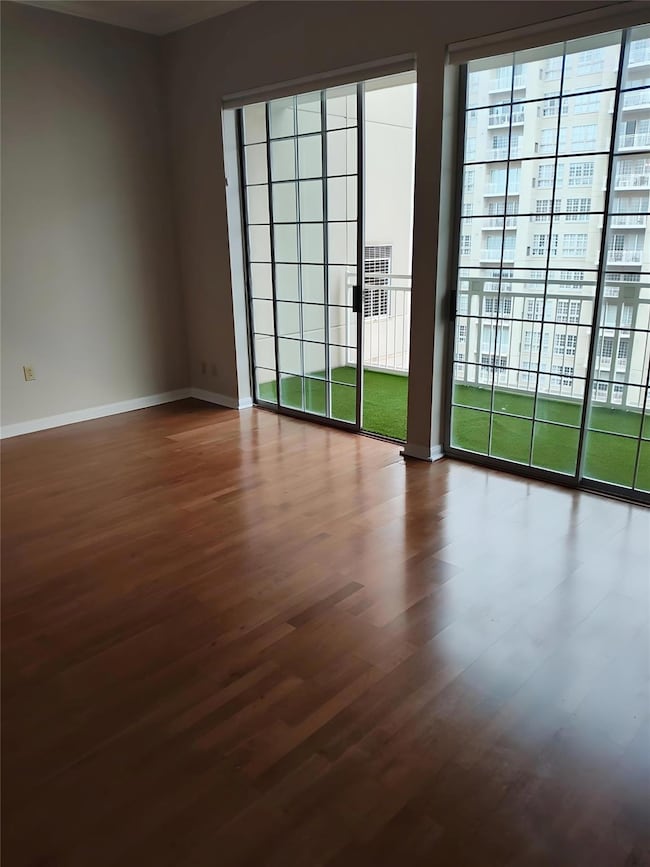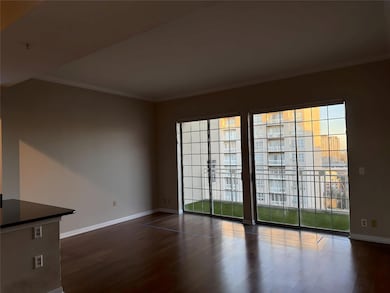Renaissance On Turtle Creek 3225 Turtle Creek Blvd Unit 1535 Dallas, TX 75219
Turtle Creek NeighborhoodHighlights
- Concierge
- In Ground Pool
- Gated Community
- Fitness Center
- Electric Gate
- 5-minute walk to Turtle Creek Park
About This Home
The Renaissance condominium is for people that are ready for high-rise living with one of the best views on TurtleCreek. See this one bedroom, one bath home on the 15th floor with an abundance of natural light. The homefeatures laminate and ceramic flooring along with an updated bathroom. Amenities include two onsite fitness centers, two pools, a sundeck, fire pits, business center for residents, conference room and party room available for use. 24-hour concierge, secure parking garage with 1 assigned space and 1 private storage room. Enjoy luxury city living with the peace of mind that comes with a lock-and-leave lifestyle. Walking distance to the Katy Trail, Turtle Creek Park, restaurants and theaters.Washer, Dryer & Refrigerator are included. This unit also includes a parking space # 498 on the 2nd floor parking garage level. The parking space is conveniently located near the entrance to the elevators.
Last Listed By
Dwell DFW Realty Brokerage Phone: 469-878-4801 License #0574083 Listed on: 01/27/2025
Condo Details
Home Type
- Condominium
Est. Annual Taxes
- $6,090
Year Built
- Built in 1998
Parking
- 1 Car Attached Garage
- Garage Door Opener
- Drive Through
- Driveway
- Electric Gate
- Assigned Parking
Home Design
- Modern Farmhouse Architecture
- Slab Foundation
- Tar and Gravel Roof
- Concrete Roof
- Concrete Siding
- Steel Siding
Interior Spaces
- 841 Sq Ft Home
- 1-Story Property
- Open Floorplan
- Decorative Lighting
- Window Treatments
Kitchen
- Eat-In Kitchen
- Electric Oven
- Plumbed For Gas In Kitchen
- Electric Range
- Microwave
- Dishwasher
- Granite Countertops
- Disposal
Flooring
- Carpet
- Linoleum
- Laminate
- Ceramic Tile
Bedrooms and Bathrooms
- 1 Bedroom
- Walk-In Closet
- 1 Full Bathroom
Laundry
- Laundry in Hall
- Full Size Washer or Dryer
- Dryer
Home Security
- Security Lights
- Security Gate
Pool
- In Ground Pool
- Gunite Pool
Outdoor Features
- Covered patio or porch
- Outdoor Living Area
- Outdoor Kitchen
- Covered Courtyard
- Fire Pit
- Exterior Lighting
Schools
- Bonham Elementary School
- Spence Middle School
- North Dallas High School
Utilities
- Central Heating and Cooling System
- Underground Utilities
- Electric Water Heater
- Cable TV Available
Listing and Financial Details
- Residential Lease
- Security Deposit $2,050
- Tenant pays for all utilities
- 12 Month Lease Term
- $50 Application Fee
- Legal Lot and Block 1A / A/992
- Assessor Parcel Number 00C61260000001535
Community Details
Overview
- Association fees include full use of facilities, ground maintenance, maintenance structure, management fees, security, water
- First Service Residential HOA, Phone Number (214) 765-6155
- Renaissance On Turtle Creek Condo Subdivision
- Mandatory Home Owners Association
Amenities
- Concierge
- Elevator
- Community Mailbox
Recreation
- Community Playground
- Park
- Jogging Path
Pet Policy
- Pets Allowed
- 1 Pet Allowed
Security
- Security Guard
- Gated Community
- Fire and Smoke Detector
- Fire Sprinkler System
Map
About Renaissance On Turtle Creek
Source: North Texas Real Estate Information Systems (NTREIS)
MLS Number: 20820980
APN: 00C61260000001535
- 3225 Turtle Creek Blvd Unit 611
- 3225 Turtle Creek Blvd Unit 320
- 3225 Turtle Creek Blvd Unit 326
- 3225 Turtle Creek Blvd Unit 206
- 3225 Turtle Creek Blvd Unit 1621B
- 3225 Turtle Creek Blvd Unit 1136
- 3225 Turtle Creek Blvd Unit 519
- 3225 Turtle Creek Blvd Unit 634
- 3225 Turtle Creek Blvd Unit 1420
- 3225 Turtle Creek Blvd Unit 512
- 3225 Turtle Creek Blvd Unit 511B
- 3225 Turtle Creek Blvd Unit 338
- 3225 Turtle Creek Blvd Unit 346
- 3225 Turtle Creek Blvd Unit 547
- 3225 Turtle Creek Blvd Unit 842
- 3225 Turtle Creek Blvd Unit 1649
- 2916 Sale St
- 2913 Sale St
- 3508 Gillespie St
- 3401 Lee Pkwy Unit 3A
