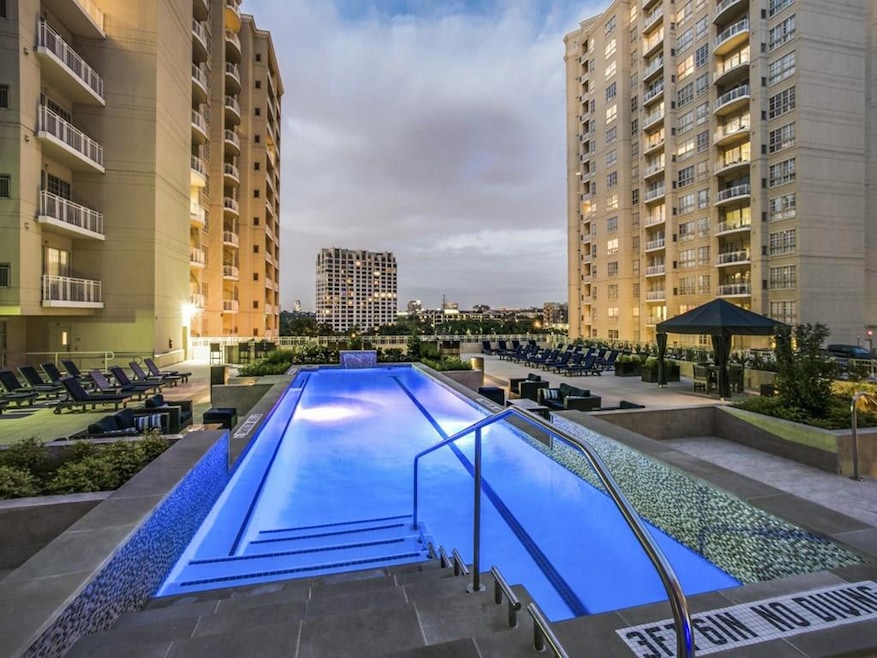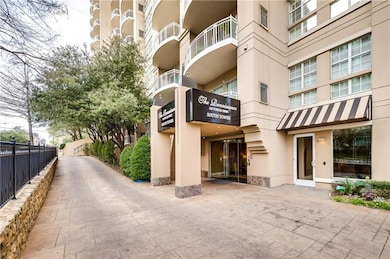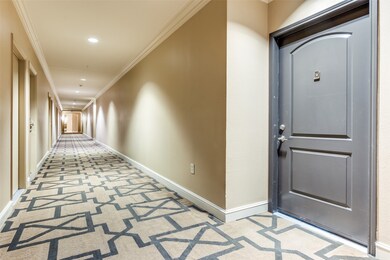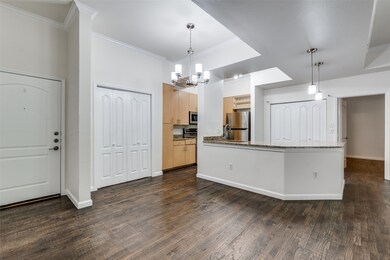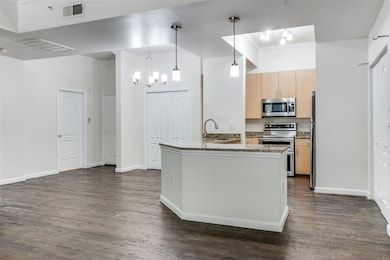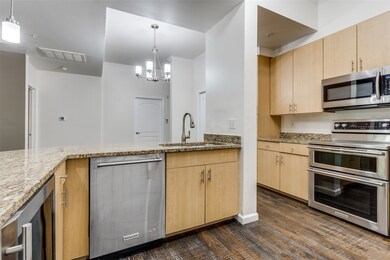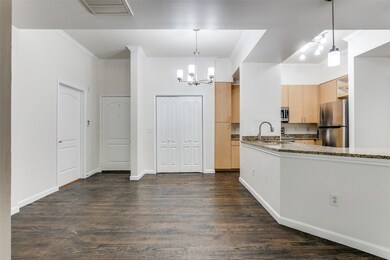Renaissance On Turtle Creek 3225 Turtle Creek Blvd Unit 20 Dallas, TX 75219
Turtle Creek NeighborhoodHighlights
- Concierge
- Gated Community
- Open Floorplan
- Fitness Center
- 3.54 Acre Lot
- 5-minute walk to Turtle Creek Park
About This Home
Step into a life of effortless elegance at 3225 Turtle Creek Blvd #20, where the charm of Turtle Creek meets the buzz of Uptown Dallas. This beautifully updated corner unit welcomes you with hand-scraped hardwood floors and a light-filled, open layout that feels instantly like home. Whether you're hosting friends or savoring a quiet night in, the spacious living area and modern kitchen offer the perfect backdrop.
With two private bedroom suites, each with its own full bath, you’ll enjoy comfort, privacy, and flexibility—ideal for professionals, small families, or guests. Every detail is designed for convenience, from the in-unit laundry and massive same-floor storage, to the assigned parking just steps from your door.
But the real story unfolds beyond the walls. At The Renaissance on Turtle Creek, luxury becomes your lifestyle. Wake up to coffee on your private balcony, then hit one of the two fitness centers, take meetings in the business center, or unwind at the resort-style pool with cabanas, a jacuzzi, and built-in BBQs. With 24 7 concierge and valet, dry cleaning services, and controlled access, every day feels like a five-star stay.
And when adventure calls, you're just steps from the Katy Trail, Turtle Creek Park, and some of Dallas' best restaurants, cafes, and boutique shopping in West Village and Knox-Henderson.
This isn’t just a condo. It’s your next chapter in style, comfort, and city living—right where Dallas comes alive.
Listing Agent
Elite Living Realty Brokerage Phone: 214-725-3348 License #0563138 Listed on: 05/16/2025
Condo Details
Home Type
- Condominium
Est. Annual Taxes
- $6,839
Year Built
- Built in 1998
Lot Details
- Landscaped
Parking
- 1 Car Attached Garage
- Common or Shared Parking
- Assigned Parking
- Secure Parking
- Community Parking Structure
Home Design
- Contemporary Architecture
- Asphalt Roof
- Stucco
Interior Spaces
- 1,198 Sq Ft Home
- 1-Story Property
- Open Floorplan
- Security Gate
- Washer and Electric Dryer Hookup
Kitchen
- Electric Cooktop
- Microwave
- Dishwasher
- Kitchen Island
- Granite Countertops
- Disposal
Flooring
- Wood
- Tile
Bedrooms and Bathrooms
- 2 Bedrooms
- 2 Full Bathrooms
Outdoor Features
- Covered patio or porch
Schools
- Milam Elementary School
- North Dallas High School
Utilities
- Cooling Available
- Heating Available
- High Speed Internet
Listing and Financial Details
- Residential Lease
- Property Available on 5/16/25
- Tenant pays for all utilities
- 12 Month Lease Term
- Legal Lot and Block 1A / A/992
- Assessor Parcel Number DD05262016
Community Details
Overview
- Association fees include all facilities, insurance, ground maintenance, maintenance structure
- Fs Residential Association
- Renaissance On Turtle Creek Condo Subdivision
Amenities
- Concierge
- Valet Parking
Recreation
Pet Policy
- Call for details about the types of pets allowed
Security
- Gated Community
- Carbon Monoxide Detectors
- Fire and Smoke Detector
- Fire Sprinkler System
- Firewall
Map
About Renaissance On Turtle Creek
Source: North Texas Real Estate Information Systems (NTREIS)
MLS Number: 20939369
APN: 00C61260000000020
- 3225 Turtle Creek Blvd Unit 142
- 3225 Turtle Creek Blvd Unit 206
- 3225 Turtle Creek Blvd Unit 1608
- 3225 Turtle Creek Blvd Unit 334
- 3225 Turtle Creek Blvd Unit 1505
- 3225 Turtle Creek Blvd Unit 1613
- 3225 Turtle Creek Blvd Unit 1012
- 3225 Turtle Creek Blvd Unit 611
- 3225 Turtle Creek Blvd Unit 320
- 3225 Turtle Creek Blvd Unit 326
- 3225 Turtle Creek Blvd Unit 1621B
- 3225 Turtle Creek Blvd Unit 1136
- 3225 Turtle Creek Blvd Unit 519
- 3225 Turtle Creek Blvd Unit 1420
- 3225 Turtle Creek Blvd Unit 511B
- 3225 Turtle Creek Blvd Unit 346
- 3225 Turtle Creek Blvd Unit 547
- 3225 Turtle Creek Blvd Unit 842
- 3225 Turtle Creek Blvd Unit 1649
- 2916 Sale St
- 3225 Turtle Creek Blvd Unit 1114
- 3225 Turtle Creek Blvd Unit 2104
- 3225 Turtle Creek Blvd Unit 820
- 3225 Turtle Creek Blvd Unit 220
- 3225 Turtle Creek Blvd Unit 1518B
- 3225 Turtle Creek Blvd Unit 645
- 3225 Turtle Creek Blvd Unit 204
- 3225 Turtle Creek Blvd Unit 1236B
- 3225 Turtle Creek Blvd Unit 206
- 3225 Turtle Creek Blvd Unit 1136
- 3225 Turtle Creek Blvd Unit 1201
- 3225 Turtle Creek Unit 1002
- 3225 Turtle Creek Blvd
- 3211 N Hall St
- 3255 Carlisle St
- 3255 Carlisle St Unit 2103
- 3424 Gillespie St Unit 9
- 3663 Cedar Springs Rd
- 3401 Lee Pkwy
- 3210 Carlisle St Unit 40 B
