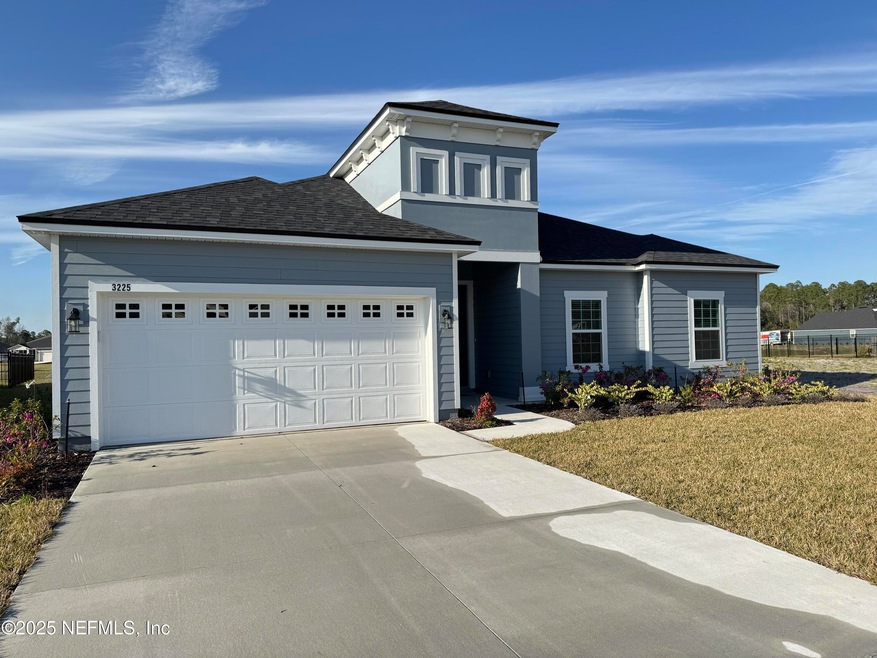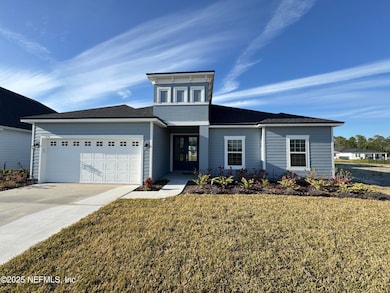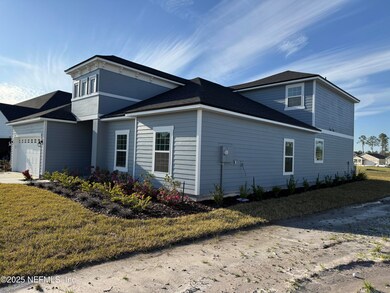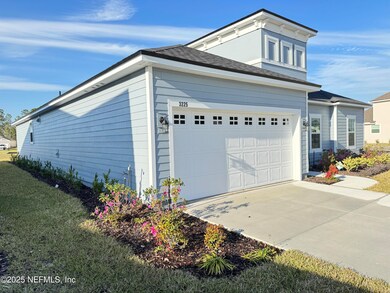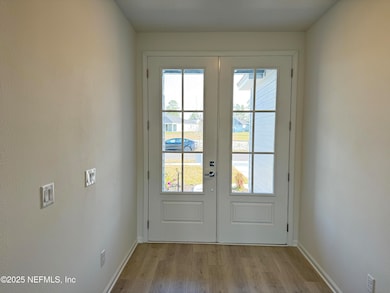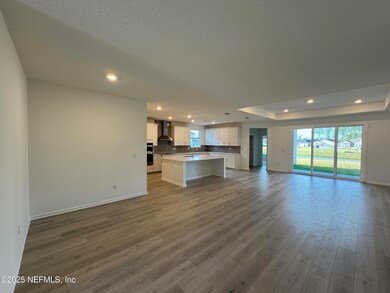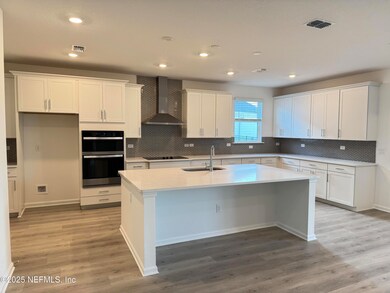
3225 Willowleaf Ln Green Cove Springs, FL 32043
Estimated payment $3,034/month
Highlights
- Under Construction
- Bonus Room
- Children's Pool
- Lake Asbury Elementary School Rated A-
- Great Room
- Home Office
About This Home
Discover the Fleming Bonus D by Dream Finders Homes!
🏡 6 Bedrooms | 4 Baths | 2 Car Garage | 2,807 Sq. Ft.
Step into luxury with the single-level Fleming Bonus D, where comfort meets elegance. This spacious 2,807 square foot home offers everything you need for modern living and more:
6 Generous Bedrooms: Plenty of space for family, guests, or a home office.
4 Full Baths: No more morning rushes!
Bonus Bedroom and Full Bath: Perfect for visitors or a private suite.
Gourmet Kitchen: Cook like a chef with top-of-the-line appliances and ample counter space.
Great Room with Tray Ceiling: A sophisticated touch for your central gathering space.
Preserve Home Site: Enjoy the tranquility and beauty of nature right at your doorstep.
2-Car Garage: Convenient and secure parking for your vehicles.
Experience the perfect blend of luxury and practicality in the Fleming Bonus D by Dream Finders Homes. This is not just a house; it's the home you've been dreaming of!
Home Details
Home Type
- Single Family
Est. Annual Taxes
- $364
Year Built
- Built in 2024 | Under Construction
Lot Details
- 0.27 Acre Lot
- Cleared Lot
HOA Fees
- $13 Monthly HOA Fees
Parking
- 2 Car Attached Garage
- Garage Door Opener
Home Design
- Wood Frame Construction
- Shingle Roof
Interior Spaces
- 2,807 Sq Ft Home
- 2-Story Property
- Entrance Foyer
- Great Room
- Dining Room
- Home Office
- Bonus Room
- Fire and Smoke Detector
Kitchen
- Eat-In Kitchen
- Breakfast Bar
- Electric Oven
- Electric Range
- Dishwasher
- Kitchen Island
- Disposal
Flooring
- Carpet
- Tile
Bedrooms and Bathrooms
- 6 Bedrooms
- Split Bedroom Floorplan
- 4 Full Bathrooms
- Bathtub With Separate Shower Stall
Laundry
- Laundry on lower level
- Electric Dryer Hookup
Outdoor Features
- Rear Porch
Schools
- Lake Asbury Elementary And Middle School
- Clay High School
Utilities
- Central Heating and Cooling System
- Electric Water Heater
Listing and Financial Details
- Assessor Parcel Number 15-05-25-009338-006-86
Community Details
Overview
- Hyland Trail Subdivision
Recreation
- Community Playground
- Children's Pool
- Park
- Dog Park
- Jogging Path
Map
Home Values in the Area
Average Home Value in this Area
Tax History
| Year | Tax Paid | Tax Assessment Tax Assessment Total Assessment is a certain percentage of the fair market value that is determined by local assessors to be the total taxable value of land and additions on the property. | Land | Improvement |
|---|---|---|---|---|
| 2024 | -- | $65,000 | $65,000 | -- |
Property History
| Date | Event | Price | Change | Sq Ft Price |
|---|---|---|---|---|
| 07/03/2025 07/03/25 | Pending | -- | -- | -- |
| 05/30/2025 05/30/25 | Price Changed | $539,990 | -11.9% | $192 / Sq Ft |
| 02/09/2025 02/09/25 | Price Changed | $613,168 | +0.3% | $218 / Sq Ft |
| 12/17/2024 12/17/24 | Price Changed | $611,168 | +0.7% | $218 / Sq Ft |
| 10/04/2024 10/04/24 | Price Changed | $606,990 | +0.7% | $216 / Sq Ft |
| 08/08/2024 08/08/24 | Price Changed | $602,990 | +11.7% | $215 / Sq Ft |
| 07/28/2024 07/28/24 | Price Changed | $539,990 | -13.5% | $192 / Sq Ft |
| 07/07/2024 07/07/24 | For Sale | $623,990 | -- | $222 / Sq Ft |
Similar Homes in Green Cove Springs, FL
Source: realMLS (Northeast Florida Multiple Listing Service)
MLS Number: 2035693
APN: 15-05-25-009338-006-86
- 3561 Zydeco Loop
- 2489 Bradley Park Dr
- 2322 Bradley Park Dr
- 2446 Glade Ln
- 2413 Glade Ln
- 2416 Glade Ln
- 2442 Glade Ln
- 2522 Lantana Ln
- 3267 Pipers Way
- 3660 Americana Dr
- 3522 Zydeco Loop
- 2499 Co Rd 739 Henley Rd
- 3550 Americana Dr
- 3573 Zydeco Loop
- 3313 Loofah Place
- 3407 Americana Dr
- 2320 River Park
- 3440 Americana Dr
- 3560 Americana Dr
- 3449 Americana Dr
