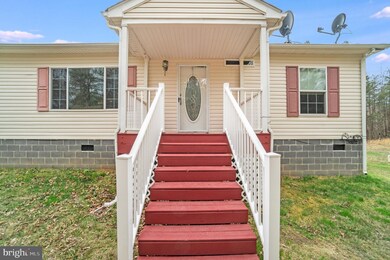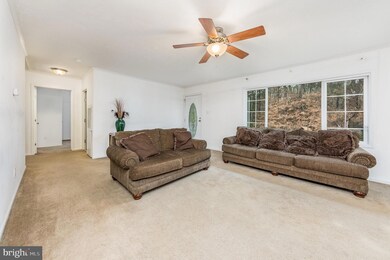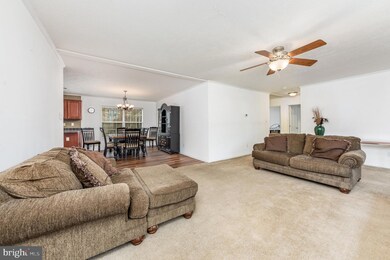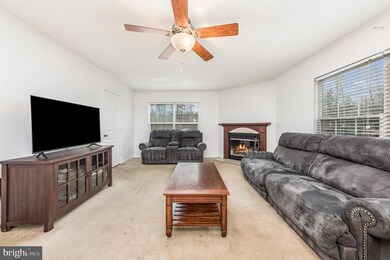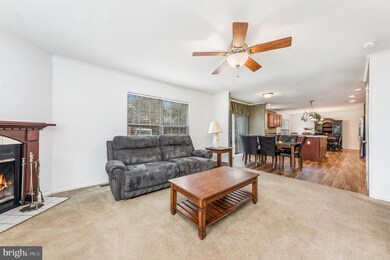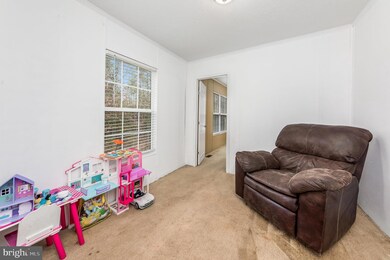
32257 Indiantown Rd Locust Grove, VA 22508
Highlights
- Very Popular Property
- Wood Burning Stove
- Backs to Trees or Woods
- Open Floorplan
- Rambler Architecture
- Wood Flooring
About This Home
As of August 2024This beautiful 4-bedroom, 3-bathroom single-family home is located in Locust Grove. Enjoy 2,310 square feet of living space, perfect for relaxing and entertaining. The open kitchen is every chef's dream, with beautiful and ample cabinet space. This move-in ready home is perfect for those seeking a spacious and comfortable living environment. With its well-appointed bedrooms and bathrooms, this home provides plenty of space for everyone.
This house offers a peaceful community atmosphere while still being close to essential conveniences. It's rare to find a single family home on land at this price in the area!
Last Agent to Sell the Property
Century 21 Redwood Realty License #0225201152 Listed on: 04/04/2024

Home Details
Home Type
- Single Family
Est. Annual Taxes
- $2,133
Year Built
- Built in 2012
Lot Details
- 2 Acre Lot
- Rural Setting
- Northeast Facing Home
- Backs to Trees or Woods
- Back, Front, and Side Yard
Home Design
- Rambler Architecture
- Architectural Shingle Roof
- Vinyl Siding
- Concrete Perimeter Foundation
Interior Spaces
- 2,310 Sq Ft Home
- Property has 1 Level
- Open Floorplan
- Built-In Features
- Bar
- Vinyl Wall or Ceiling
- Recessed Lighting
- Wood Burning Stove
- Corner Fireplace
- Wood Burning Fireplace
- Screen For Fireplace
- Window Treatments
- Family Room Off Kitchen
- Sitting Room
- Living Room
- Combination Kitchen and Dining Room
- Attic
Kitchen
- Breakfast Room
- Eat-In Kitchen
- Electric Oven or Range
- Built-In Microwave
- Dishwasher
- Kitchen Island
Flooring
- Wood
- Partially Carpeted
- Laminate
- Luxury Vinyl Plank Tile
Bedrooms and Bathrooms
- 4 Main Level Bedrooms
- En-Suite Primary Bedroom
- En-Suite Bathroom
- 3 Full Bathrooms
- Walk-in Shower
Laundry
- Laundry on main level
- Washer and Dryer Hookup
Parking
- 3 Parking Spaces
- 3 Driveway Spaces
- Gravel Driveway
Accessible Home Design
- No Interior Steps
- Level Entry For Accessibility
Outdoor Features
- Exterior Lighting
- Shed
- Rain Gutters
Schools
- Locust Grove Elementary And Middle School
- Orange Co. High School
Utilities
- Central Air
- Heat Pump System
- Vented Exhaust Fan
- 120/240V
- Well
- Electric Water Heater
- Septic Equal To The Number Of Bedrooms
Community Details
- No Home Owners Association
Listing and Financial Details
- Tax Lot 22A
- Assessor Parcel Number 0110000000022A
Ownership History
Purchase Details
Home Financials for this Owner
Home Financials are based on the most recent Mortgage that was taken out on this home.Similar Homes in Locust Grove, VA
Home Values in the Area
Average Home Value in this Area
Purchase History
| Date | Type | Sale Price | Title Company |
|---|---|---|---|
| Warranty Deed | $350,000 | Stewart Title |
Mortgage History
| Date | Status | Loan Amount | Loan Type |
|---|---|---|---|
| Open | $343,660 | FHA | |
| Previous Owner | $54,506 | FHA | |
| Previous Owner | $223,008 | FHA | |
| Previous Owner | $195,808 | Unknown |
Property History
| Date | Event | Price | Change | Sq Ft Price |
|---|---|---|---|---|
| 07/10/2025 07/10/25 | For Sale | $365,000 | +4.3% | $158 / Sq Ft |
| 08/30/2024 08/30/24 | Sold | $350,000 | -6.7% | $152 / Sq Ft |
| 07/09/2024 07/09/24 | Pending | -- | -- | -- |
| 04/04/2024 04/04/24 | For Sale | $375,000 | -- | $162 / Sq Ft |
Tax History Compared to Growth
Tax History
| Year | Tax Paid | Tax Assessment Tax Assessment Total Assessment is a certain percentage of the fair market value that is determined by local assessors to be the total taxable value of land and additions on the property. | Land | Improvement |
|---|---|---|---|---|
| 2024 | $2,133 | $283,500 | $35,000 | $248,500 |
| 2023 | $2,133 | $283,500 | $35,000 | $248,500 |
| 2022 | $2,133 | $283,500 | $35,000 | $248,500 |
| 2021 | $2,048 | $284,400 | $35,000 | $249,400 |
| 2020 | $2,048 | $284,400 | $35,000 | $249,400 |
| 2019 | $1,615 | $200,900 | $35,000 | $165,900 |
| 2018 | $1,615 | $200,900 | $35,000 | $165,900 |
| 2017 | $1,615 | $200,900 | $35,000 | $165,900 |
| 2016 | $1,615 | $200,900 | $35,000 | $165,900 |
| 2015 | $1,287 | $197,400 | $52,000 | $145,400 |
| 2014 | $1,287 | $197,400 | $52,000 | $145,400 |
Agents Affiliated with this Home
-
Amy Cooper

Seller's Agent in 2025
Amy Cooper
The Realty Solutions Group, , LLC.
(571) 312-3484
27 Total Sales
-
Benjamin Quann

Seller's Agent in 2024
Benjamin Quann
Century 21 Redwood Realty
(540) 842-2830
127 Total Sales
-
Camryn Jeremiah

Buyer's Agent in 2024
Camryn Jeremiah
NextHome Realty Select
(540) 671-3029
68 Total Sales
Map
Source: Bright MLS
MLS Number: VAOR2006496
APN: 011-00-00-00-0022-A
- 0 Lewistown Rd
- 30284 Zoar Rd
- 33101 Juniper Ln
- 33080 Jackson Loop
- 0 Germanna Hwy
- 3856 Rapidan Hills Dr
- 0 Yellow Bottom Rd
- 2036 Spotswood Dr
- 24395 Germanna Hwy
- 34194 Enchanted Way
- LOT 22 Spotswood Dr
- 0 Yellowbottom
- 3313 Flat Run Rd
- 507 Liberty Blvd
- 514 Constitution Blvd
- 205 Saylers Creek Rd
- 2862 Farzi Cir
- 22064 Yellow Bottom Rd
- 117 Saylers Creek Rd
- 614 Yorktown Blvd

