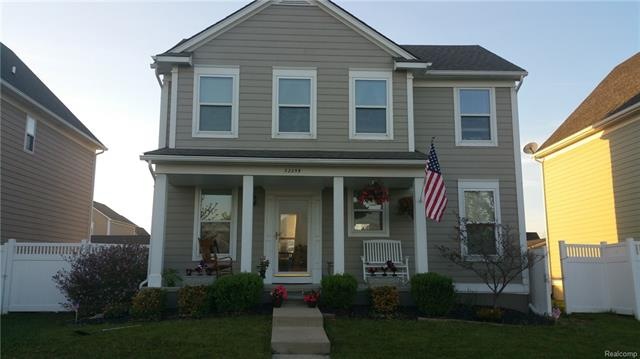
$150,000
- 3 Beds
- 1 Bath
- 899 Sq Ft
- 58785 Chennault Dr
- New Haven, MI
Welcome Home to this Cozy 3 Bedroom 2 Car Detached Garage Home located in the back of the Chennault Subdivision. This Home Offers an Open Floor Plan with Many Updates to include Kitchen, Bathroom Vanity and Toilet, newer windows and entry doors. Oversized Detached Garage (24x24) offers electricity and an additional space for entertaining. Existing Appliances included, Air Conditioner added in
Mary Beth Karash Kaiser Realty Group LLC
