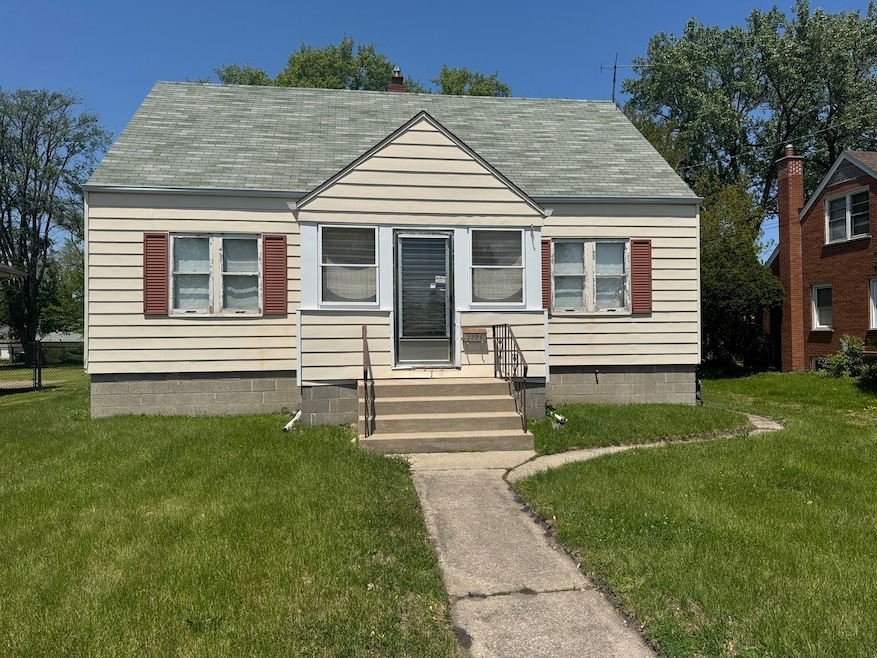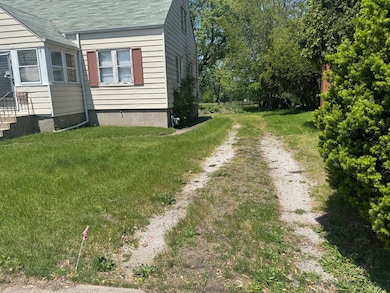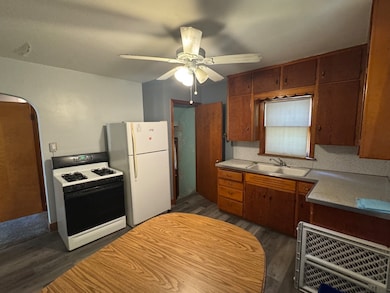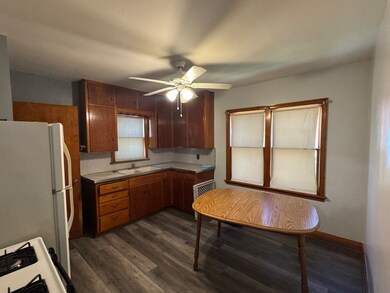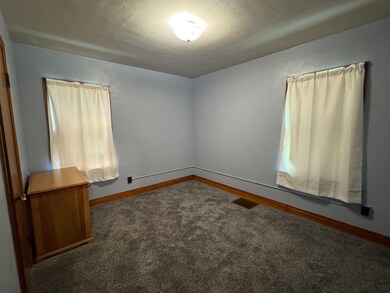
3226 181st St Lansing, IL 60438
Estimated payment $561/month
Highlights
- Hot Property
- Property is near a park
- Living Room
- Cape Cod Architecture
- Attic
- 4-minute walk to Winterhoff Park
About This Home
ATTENTION CASH INVESTORS. Here's your next renovation! Being sold AS-IS. There have been recent updates but there are still necessary repairs to meet occupancy. 1217 sq. ft. Main floor is 945 Square Feet with a 272 finished in the attic with even more attic space available. The yard backs up to Winterhoff Park. Recent upgrades: The Roof, Furnace and Central Airis are than 5 years old. are also less than five years old. There is new flooring in the kitchen and new carpet in the living room and 2 main floor bedrooms. Here are the upgrades this home needs: The garage is in disrepair and needs a new roof, siding, overhead doors and concrete floor (present garage floor is dirt). All the windows in the home are original. The bathroom wall tile needs replacing. The stairways need plaster repair. The attic bedroom will need drywall. The basement has cinder block walls that appear to be straight and in great condition, however, there are signs of seepage. The water to the home is OFF and the seller will make no repairs. There's lots of potential for this property. P.I.N. = 30321150270000 (((P.I.N. = 30321150280000 is NOT 3226 181st, it is the adjacent tax exempt property, Winterhoff Park))).
Home Details
Home Type
- Single Family
Year Built
- Built in 1948
Lot Details
- 0.29 Acre Lot
- Paved or Partially Paved Lot
Parking
- 2 Car Garage
- Parking Included in Price
Home Design
- Cape Cod Architecture
- Block Foundation
- Asphalt Roof
Interior Spaces
- 1,217 Sq Ft Home
- 1.5-Story Property
- Family Room
- Living Room
- Dining Room
- Basement Fills Entire Space Under The House
- Dormer Attic
- Laundry Room
Flooring
- Carpet
- Laminate
Bedrooms and Bathrooms
- 3 Bedrooms
- 3 Potential Bedrooms
- 1 Full Bathroom
Location
- Property is near a park
Schools
- Lester Crawl Primary Ctr Elementary School
- Memorial Junior High School
- Thornton Fractnl So High School
Utilities
- Central Air
- Heating System Uses Natural Gas
- 100 Amp Service
Map
Home Values in the Area
Average Home Value in this Area
Tax History
| Year | Tax Paid | Tax Assessment Tax Assessment Total Assessment is a certain percentage of the fair market value that is determined by local assessors to be the total taxable value of land and additions on the property. | Land | Improvement |
|---|---|---|---|---|
| 2024 | $6,626 | $13,900 | $5,440 | $8,460 |
| 2023 | $6,626 | $13,900 | $5,440 | $8,460 |
| 2022 | $6,626 | $10,197 | $4,800 | $5,397 |
| 2021 | $6,446 | $10,196 | $4,800 | $5,396 |
| 2020 | $5,982 | $10,196 | $4,800 | $5,396 |
| 2019 | $5,521 | $9,697 | $4,480 | $5,217 |
| 2018 | $5,418 | $9,697 | $4,480 | $5,217 |
| 2017 | $182 | $9,697 | $4,480 | $5,217 |
| 2016 | $1,356 | $9,748 | $4,160 | $5,588 |
| 2015 | $1,324 | $9,748 | $4,160 | $5,588 |
| 2014 | $1,278 | $9,748 | $4,160 | $5,588 |
| 2013 | $1,176 | $11,109 | $4,160 | $6,949 |
Property History
| Date | Event | Price | Change | Sq Ft Price |
|---|---|---|---|---|
| 05/27/2025 05/27/25 | For Sale | $85,000 | -- | $70 / Sq Ft |
Purchase History
| Date | Type | Sale Price | Title Company |
|---|---|---|---|
| Deed | $32,000 | None Available |
Similar Homes in the area
Source: Midwest Real Estate Data (MRED)
MLS Number: 12375911
APN: 30-32-115-027-0000
- 3239 181st St
- 19510 Burnham Ave
- 17945 Roy St
- 18019 Lorenz Ave
- 18013 Park Ave
- 18241 Roy St
- 18018 Park Ave
- 18269 Burnham Ave
- 17819 Walter St
- 3434 Monroe St
- 17814 Burnham Ave
- 17851 Park Ave
- 3313 178th St
- 17943 Ridgewood Ave
- 3524 Randolph St
- 17839 Chicago Ave
- 18025 Oakwood Ave
- 18017 Oakwood Ave
- 2914 Ridge Rd
- 18018 Wentworth Ave
