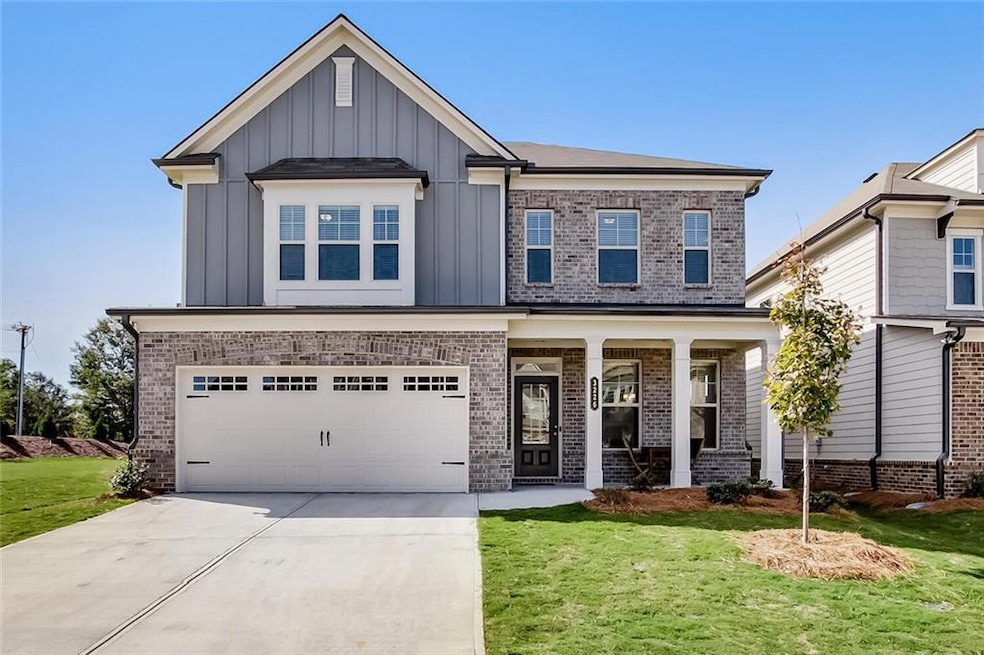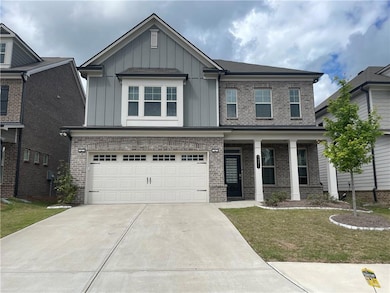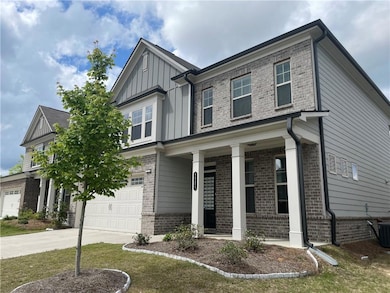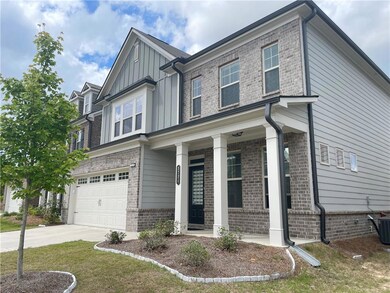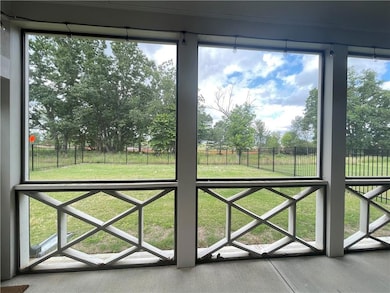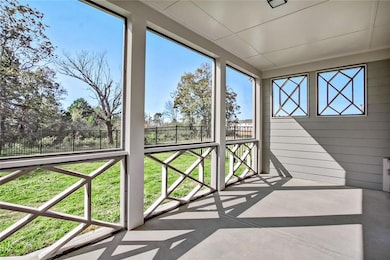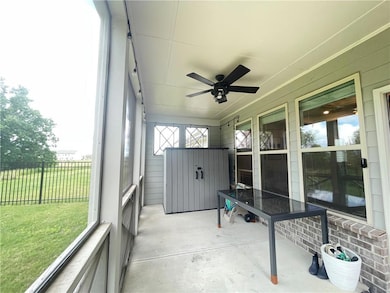3226 Andover Way Buford, GA 30519
Highlights
- Traditional Architecture
- Wood Flooring
- Loft
- Harmony Elementary School Rated A-
- Main Floor Primary Bedroom
- Stone Countertops
About This Home
Beautifully well-maintained house with 4 bedrooms and 3.5 baths with screened sunroom/fenced in Buford. Great Location! Mins to I-85, Mall of Georgia, Costco, Sam's, and Restaurants. Patrick Ele, Twin River MD, Seckinger HS(new high school) district. Front cover porch, Entrance foyer, Hardwood floor on the main/upstairs hallway &Loft. The first floor features a large kitchen, Formal dining, living room,/ Master bedroom. Open floor plan, and Coffered ceiling in the family room with fireplace. Huge kitchen with large Island w/lots of cabinets. Large walk-in Pantry, View to family room. Stainless steel appliances. Master bedroom on the main floor with a trey ceiling. Large master bathroom oversized shower with frameless glass shower doors featuring a dual shower. The garage enters to mud room with coat racks. Upstairs features a large loft. Spacious secondary bedrooms w/large closet. Enjoy outdoor living, and entertaining in the sunroom. The community includes a pool, cabana, picnic/grilling area, and fitness room. Refrigerator included. It's like a New Home!
Home Details
Home Type
- Single Family
Year Built
- Built in 2020
Lot Details
- 6,098 Sq Ft Lot
- Fenced
- Landscaped
- Level Lot
Parking
- 2 Car Garage
- Parking Accessed On Kitchen Level
- Front Facing Garage
- Garage Door Opener
- Driveway
Home Design
- Traditional Architecture
Interior Spaces
- 2,869 Sq Ft Home
- 2-Story Property
- Crown Molding
- Ceiling height of 9 feet on the main level
- Ceiling Fan
- Fireplace With Glass Doors
- Gas Log Fireplace
- Electric Fireplace
- Insulated Windows
- Entrance Foyer
- Family Room with Fireplace
- Formal Dining Room
- Loft
- Screened Porch
- Fire and Smoke Detector
Kitchen
- Eat-In Kitchen
- Gas Oven
- Dishwasher
- Kitchen Island
- Stone Countertops
- White Kitchen Cabinets
- Disposal
Flooring
- Wood
- Carpet
Bedrooms and Bathrooms
- 4 Bedrooms | 1 Primary Bedroom on Main
- Dual Vanity Sinks in Primary Bathroom
- Separate Shower in Primary Bathroom
- Soaking Tub
Laundry
- Laundry Room
- Laundry on main level
Outdoor Features
- Patio
Schools
- Patrick Elementary School
- Twin Rivers Middle School
- Seckinger High School
Utilities
- Zoned Heating and Cooling
- Heating System Uses Steam
- Heating System Uses Natural Gas
- Gas Water Heater
- Phone Available
- Cable TV Available
Listing and Financial Details
- 12 Month Lease Term
Community Details
Overview
- Andover Subdivision
Pet Policy
- Call for details about the types of pets allowed
Map
Source: First Multiple Listing Service (FMLS)
MLS Number: 7603450
- 3209 Telhurst Way
- 3566 Andover Way
- 3421 Andover Way
- 3130 Goldmist Dr
- 3320 Goldmist Dr
- 3851 Bogan Mill Rd
- 3547 Edenridge Ct
- 3491 Amerigo Dr
- 3537 Edenridge Ct
- 3589 Tamerton Trace
- 3345 Stoneleigh Run Dr
- 3835 Portico Run Dr
- 3865 Portico Run Dr
- 4273 Creekrun Cir
- 2378 Morgan Creek Rd
- 2458 Morgan Creek Rd
- 3411 Lindenridge Dr
