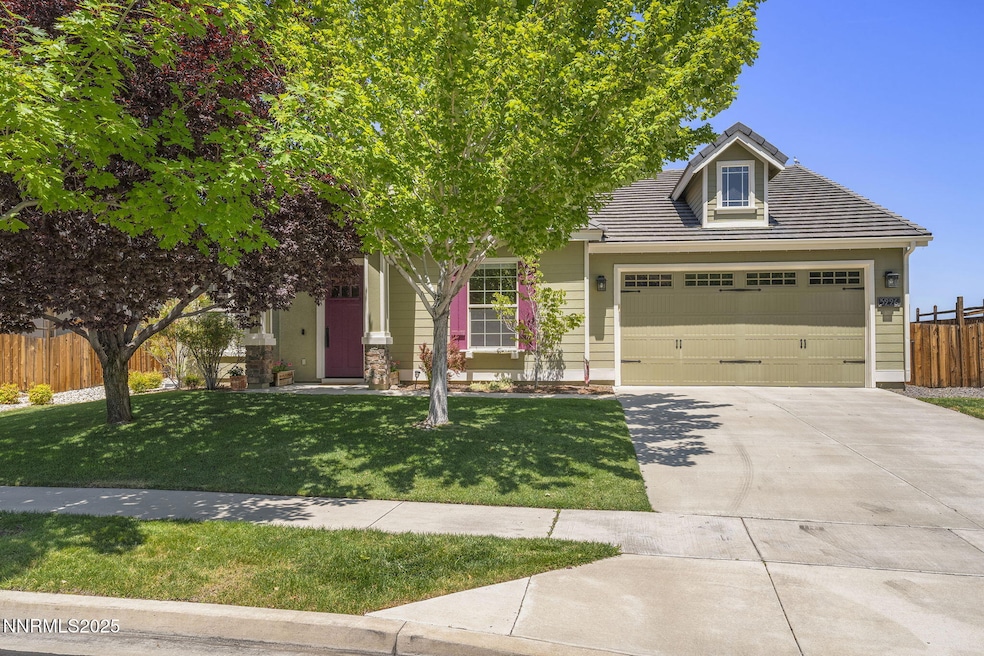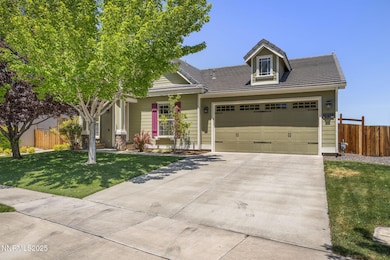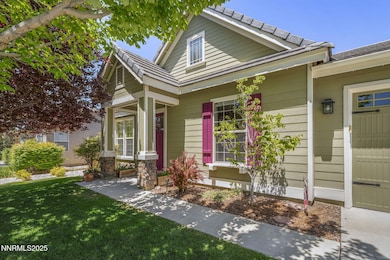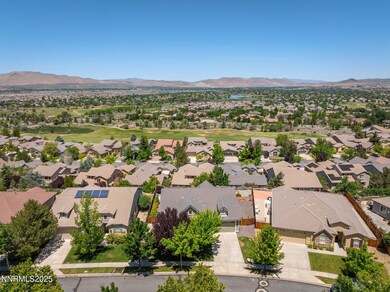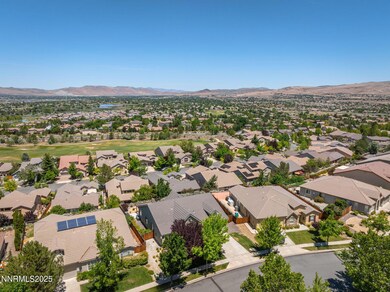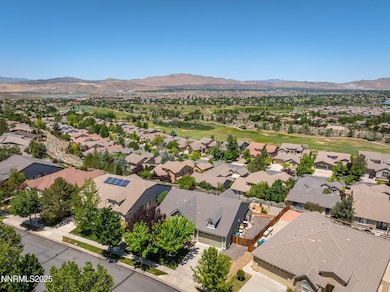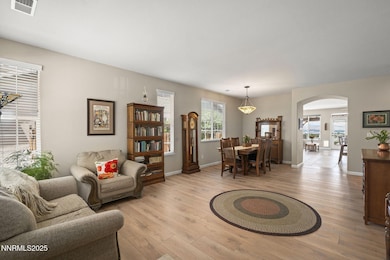
3226 Banestone Rd Sparks, NV 89436
Wingfield Springs NeighborhoodEstimated payment $3,820/month
Highlights
- City View
- High Ceiling
- Plantation Shutters
- Separate Formal Living Room
- Breakfast Area or Nook
- Double Pane Windows
About This Home
Nestled atop one of the finest view lots in Wingfield Springs, this meticulously-maintained
single-story home, built in 2003, offers 2,187 square feet of comfortable, stylish living with three bedrooms, two baths and an attached two-car garage. From the kitchen, family room, primary suite, and private patio, the home has a sweeping 180 degree view of the valley below, the surrounding mountains, and the Red Hawk Championship Golf Course. Located in the highly desirable Wingfield Springs well-known for its well-landscaped environment, tree-lined streets, ponds, open spaces, and a strong sense of community, residents enjoy over 25 miles of walking, hiking, and biking trails, plus the Golden Eagle Regional Park just two miles away.
- Open and thoughtful floor plan; Ceramic tile and LVP flooring complement formal living/dining spaces plus a cozy family room adjoining the kitchen ideal for entertaining or daily family interaction.
- Kitchen hub: A warm, welcoming space designed for cooking together, listening to music, or
catching the game; perfect for building lasting memories.
- Primary suite retreat: Features include a walk-in closet and plantation shutters and a door
leading directly to the patio and the view to the west.
- Elegant finishes throughout: The home balances durability and softness with tile and carpeted
floors, plantation shutters, and modern fixtures.
Residing in Wingfield Springs means enjoying peaceful, resort-style living with excellent amenities:
- Easy access to Golden Eagle Regional Park featuring sports fields and paths
- Red Hawk Golf & Resort offers premier golf experiences right next door.
- Parks, ponds, and trails abound, encouraging outdoor recreation and neighborly connection.
- The neighborhood is part of northeast Sparks growth corridor full of scenic foliage, mature trees, safe streets and modern comforts.
Living here means enjoying a walkable, peaceful neighborhood with family gatherings, nature, and views at the core of daily life. The layout is built for connection; open yet refined, cozy yet spacious. With stellar community amenities, meticulous upkeep, and scenic beauty inside and out, welcome to your home which offers a lifestyle that blends comfort, elegance and activity.
Home Details
Home Type
- Single Family
Est. Annual Taxes
- $3,191
Year Built
- Built in 2003
Lot Details
- 7,710 Sq Ft Lot
- Back Yard Fenced
- Landscaped
- Level Lot
- Front and Back Yard Sprinklers
- Sprinklers on Timer
- Property is zoned NUD
HOA Fees
- $75 Monthly HOA Fees
Parking
- 2 Car Garage
- Parking Storage or Cabinetry
- Garage Door Opener
Property Views
- City
- Mountain
- Desert
- Valley
Home Design
- Brick or Stone Mason
- Slab Foundation
- Pitched Roof
- Tile Roof
- Wood Siding
Interior Spaces
- 2,187 Sq Ft Home
- 1-Story Property
- High Ceiling
- Ceiling Fan
- Double Pane Windows
- Low Emissivity Windows
- Plantation Shutters
- Drapes & Rods
- Blinds
- Smart Doorbell
- Separate Formal Living Room
- Open Floorplan
- Attic Access Panel
Kitchen
- Breakfast Area or Nook
- Breakfast Bar
- <<builtInOvenToken>>
- Gas Cooktop
- <<microwave>>
- Dishwasher
- Disposal
Flooring
- Carpet
- Ceramic Tile
- Luxury Vinyl Tile
Bedrooms and Bathrooms
- 3 Bedrooms
- Walk-In Closet
- 2 Full Bathrooms
- Dual Sinks
- Primary Bathroom includes a Walk-In Shower
- Garden Bath
Laundry
- Laundry Room
- Dryer
- Washer
- Sink Near Laundry
- Laundry Cabinets
Home Security
- Smart Thermostat
- Carbon Monoxide Detectors
- Fire and Smoke Detector
Schools
- Van Gorder Elementary School
- Sky Ranch Middle School
- Spanish Springs High School
Utilities
- Forced Air Heating and Cooling System
- Heating System Uses Natural Gas
- Natural Gas Connected
- Gas Water Heater
- Central Water Heater
- Internet Available
- Phone Available
- Cable TV Available
Additional Features
- No Interior Steps
- Pergola
Listing and Financial Details
- Assessor Parcel Number 520-182-03
Community Details
Overview
- Associa Sierra North Association, Phone Number (775) 626-7333
- Sparks Community
- Wingfield Springs 19B Phase 1 Subdivision
- Maintained Community
- The community has rules related to covenants, conditions, and restrictions
Security
- Security Service
Map
Home Values in the Area
Average Home Value in this Area
Tax History
| Year | Tax Paid | Tax Assessment Tax Assessment Total Assessment is a certain percentage of the fair market value that is determined by local assessors to be the total taxable value of land and additions on the property. | Land | Improvement |
|---|---|---|---|---|
| 2025 | $3,191 | $164,697 | $62,606 | $102,091 |
| 2024 | $3,101 | $158,292 | $55,521 | $102,772 |
| 2023 | $3,101 | $153,670 | $56,333 | $97,337 |
| 2022 | $3,012 | $127,686 | $46,487 | $81,199 |
| 2021 | $2,924 | $121,766 | $41,108 | $80,658 |
| 2020 | $2,838 | $123,495 | $42,732 | $80,763 |
| 2019 | $2,752 | $118,078 | $40,042 | $78,036 |
| 2018 | $2,672 | $109,084 | $32,744 | $76,340 |
| 2017 | $2,596 | $107,157 | $30,781 | $76,376 |
| 2016 | $2,530 | $107,271 | $29,164 | $78,107 |
| 2015 | $2,525 | $90,218 | $20,020 | $70,198 |
| 2014 | $2,447 | $78,762 | $17,154 | $61,608 |
| 2013 | -- | $64,655 | $13,923 | $50,732 |
Property History
| Date | Event | Price | Change | Sq Ft Price |
|---|---|---|---|---|
| 07/12/2025 07/12/25 | Price Changed | $628,000 | -3.1% | $287 / Sq Ft |
| 06/28/2025 06/28/25 | For Sale | $648,000 | +47.3% | $296 / Sq Ft |
| 05/29/2019 05/29/19 | Sold | $440,000 | -2.2% | $201 / Sq Ft |
| 05/01/2019 05/01/19 | Pending | -- | -- | -- |
| 04/16/2019 04/16/19 | Price Changed | $449,900 | -1.1% | $206 / Sq Ft |
| 03/07/2019 03/07/19 | For Sale | $454,900 | -- | $208 / Sq Ft |
Purchase History
| Date | Type | Sale Price | Title Company |
|---|---|---|---|
| Interfamily Deed Transfer | -- | First Centennial Reno | |
| Interfamily Deed Transfer | -- | First Centennial Reno | |
| Interfamily Deed Transfer | -- | First Centennial Reno | |
| Interfamily Deed Transfer | -- | None Available | |
| Bargain Sale Deed | $440,000 | First Centennial Reno | |
| Interfamily Deed Transfer | -- | None Available | |
| Bargain Sale Deed | $325,000 | First American Title Reno | |
| Bargain Sale Deed | -- | First American Title Reno | |
| Quit Claim Deed | -- | None Available | |
| Interfamily Deed Transfer | -- | Accommodation | |
| Bargain Sale Deed | -- | First American Title | |
| Interfamily Deed Transfer | -- | -- | |
| Bargain Sale Deed | $313,500 | First American Title |
Mortgage History
| Date | Status | Loan Amount | Loan Type |
|---|---|---|---|
| Open | $200,000 | New Conventional | |
| Closed | $100,000 | Credit Line Revolving | |
| Closed | $259,500 | New Conventional | |
| Closed | $235,000 | New Conventional | |
| Closed | $150,000 | New Conventional | |
| Previous Owner | $260,000 | New Conventional | |
| Previous Owner | $269,800 | New Conventional | |
| Previous Owner | $250,620 | Unknown |
Similar Homes in Sparks, NV
Source: Northern Nevada Regional MLS
MLS Number: 250052297
APN: 520-182-03
- 3181 Ten Mile Dr
- 3097 Banestone Rd
- 6312 Thistlewood Ct
- 6302 Cokenee Ct
- 6348 Chilhowee Ct
- 6367 Rey Del Sierra Dr
- 6469 Hale Bopp Ct
- 5845 Single Foot Ct
- 3175 Sierra Dust Ct Unit 8B
- 6577 Angels Orchard Dr
- 6570 Rey Del Sierra Ct
- 2003 Forest Grove Ln
- 6120 Ingleston Dr Unit 621
- 6230 Ingleston Dr Unit 212
- 6141 Ingleston Dr Unit 821
- 5680 Falcon Ridge Ct
- 6740 Cinnamon Dr
- 3850 Artadi Dr
- 6752 Eagle Wing Cir
- 6638 Aston Cir Unit 18
- 6180 Black Gypsum Ct
- 6710 Cinnamon Dr
- 6785 Eagle Wing Cir
- 6198 Lazy Meadow Way
- 6182 Lazy Meadow Way
- 2481 Hibernica Ln
- 7077 Vista Blvd
- 3847 Serenghetti Dr
- 6717 Rolling Meadows Dr
- 7273 Hillstone Rd
- 2025 Elk Falls Way
- 5398 Siltstone Way
- 7271 Windswept Loop
- 6934 Wild River Way
- 2021 Maradona Dr Unit ID1228252P
- 6026 Golden Triangle Way
- 6802 Ronaldinho Dr
- 6600 Rolling Meadows Dr
- 2494 Metolius Dr
- 6142 Red Stable Rd
