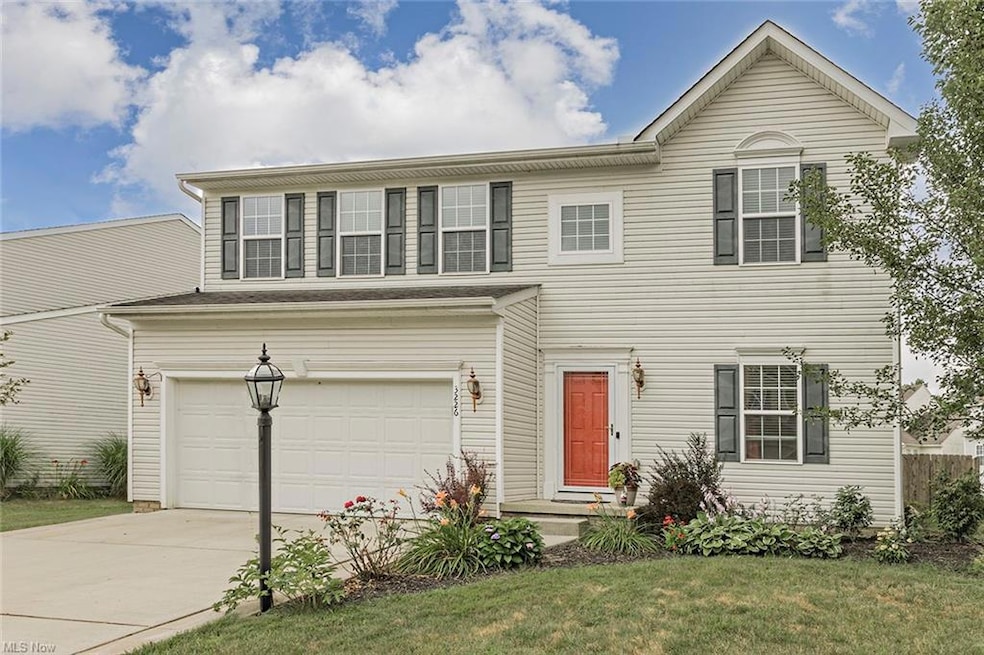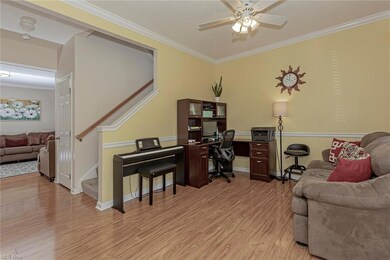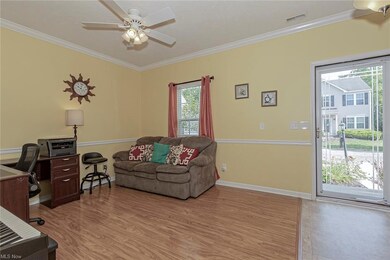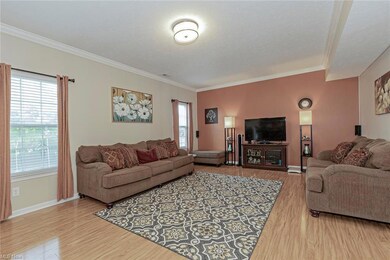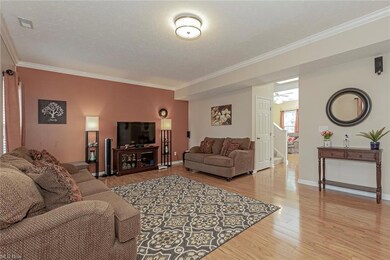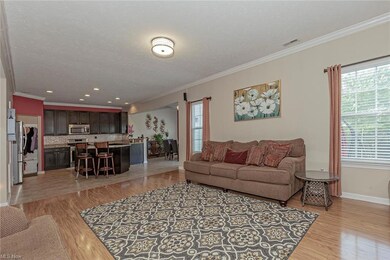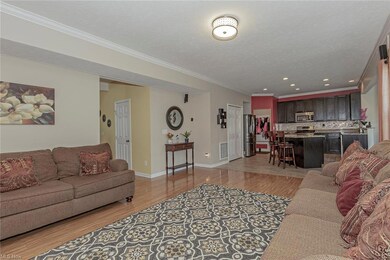
3226 Fenmore Ln Aurora, OH 44202
Highlights
- Colonial Architecture
- 2 Car Attached Garage
- Forced Air Heating and Cooling System
- Wilcox Primary School Rated A
- Patio
- Property is Fully Fenced
About This Home
As of September 2022Welcome to this marvelous colonial in a great neighborhood, with side walk streets and lots of paths/trails! Built in 2010, this home has many great features and updates, step into the living room/ office with beautiful laminate flooring and wainscoting trim. The great room continues the 2015 installed laminate floors and tall ceilings with plenty of space for entertaining and seamlessly connects with the kitchen, creating one large open space! The kitchen with its granite counter tops, large island with plenty of cabinet space, recessed lighting, newer stainless steel appliances, no-touch faucet, and large pantry. The dining room with vaulted ceiling and exits through sliding glass doors to the backyard/patio. The first floor is complete with a cozy mudroom with bench leading to the 2 car attached garage and the convenient half bath off the great room. The second floor includes a spacious master bedroom with large walk-in closet and private master bath with double vanity sink and tub. The 3 remaining bedrooms all have plenty of natural light and closet space and the second level is complete with 2nd full bath and separate laundry. The finished basement includes a carpeted rec room and a nice sized media room along with additional rooms perfect for storage and a potential bathroom addition! The fenced in backyard features a large patio and plenty of privacy from the tall fence. Amazing home with access to everything Solon/ Twinsburg has to offer.
Last Agent to Sell the Property
Nancy Emerman
Deleted Agent License #317713 Listed on: 08/10/2022

Home Details
Home Type
- Single Family
Est. Annual Taxes
- $5,668
Year Built
- Built in 2010
Lot Details
- 5,719 Sq Ft Lot
- Property is Fully Fenced
- Privacy Fence
HOA Fees
- $33 Monthly HOA Fees
Parking
- 2 Car Attached Garage
Home Design
- Colonial Architecture
- Asphalt Roof
- Vinyl Construction Material
Interior Spaces
- 2,434 Sq Ft Home
- 2-Story Property
- Fire and Smoke Detector
- Finished Basement
Kitchen
- Range
- Microwave
- Dishwasher
- Disposal
Bedrooms and Bathrooms
- 4 Bedrooms
Laundry
- Dryer
- Washer
Outdoor Features
- Patio
Utilities
- Forced Air Heating and Cooling System
- Heating System Uses Gas
Community Details
- Association fees include insurance, entrance maint., reserve fund
- Willowbrook Sub Ph 4 Community
Listing and Financial Details
- Assessor Parcel Number 6601513
Ownership History
Purchase Details
Home Financials for this Owner
Home Financials are based on the most recent Mortgage that was taken out on this home.Purchase Details
Home Financials for this Owner
Home Financials are based on the most recent Mortgage that was taken out on this home.Purchase Details
Home Financials for this Owner
Home Financials are based on the most recent Mortgage that was taken out on this home.Purchase Details
Similar Homes in Aurora, OH
Home Values in the Area
Average Home Value in this Area
Purchase History
| Date | Type | Sale Price | Title Company |
|---|---|---|---|
| Warranty Deed | $365,000 | -- | |
| Warranty Deed | $232,000 | First American Title Ins Co | |
| Corporate Deed | $207,990 | Nvr Title Agency Llc | |
| Warranty Deed | $51,675 | Nvr Title Agency Llc |
Mortgage History
| Date | Status | Loan Amount | Loan Type |
|---|---|---|---|
| Open | $346,750 | New Conventional | |
| Previous Owner | $194,000 | Credit Line Revolving | |
| Previous Owner | $220,400 | New Conventional | |
| Previous Owner | $204,222 | FHA |
Property History
| Date | Event | Price | Change | Sq Ft Price |
|---|---|---|---|---|
| 09/13/2022 09/13/22 | Sold | $365,000 | +5.8% | $150 / Sq Ft |
| 08/13/2022 08/13/22 | Pending | -- | -- | -- |
| 08/05/2022 08/05/22 | For Sale | $345,000 | +48.7% | $142 / Sq Ft |
| 03/26/2015 03/26/15 | Sold | $232,000 | -6.5% | $97 / Sq Ft |
| 02/25/2015 02/25/15 | Pending | -- | -- | -- |
| 12/08/2014 12/08/14 | For Sale | $248,000 | -- | $104 / Sq Ft |
Tax History Compared to Growth
Tax History
| Year | Tax Paid | Tax Assessment Tax Assessment Total Assessment is a certain percentage of the fair market value that is determined by local assessors to be the total taxable value of land and additions on the property. | Land | Improvement |
|---|---|---|---|---|
| 2025 | $6,246 | $120,124 | $19,086 | $101,038 |
| 2024 | $6,246 | $120,124 | $19,086 | $101,038 |
| 2023 | $6,246 | $120,124 | $19,086 | $101,038 |
| 2022 | $5,578 | $96,096 | $15,267 | $80,829 |
| 2021 | $5,603 | $96,096 | $15,267 | $80,829 |
| 2020 | $5,668 | $96,100 | $15,270 | $80,830 |
| 2019 | $5,224 | $82,190 | $18,830 | $63,360 |
| 2018 | $5,132 | $82,190 | $18,830 | $63,360 |
| 2017 | $4,497 | $82,190 | $18,830 | $63,360 |
| 2016 | $4,297 | $76,100 | $18,830 | $57,270 |
| 2015 | $4,497 | $76,100 | $18,830 | $57,270 |
| 2014 | $4,310 | $76,100 | $18,830 | $57,270 |
| 2013 | $3,800 | $66,930 | $18,830 | $48,100 |
Agents Affiliated with this Home
-
N
Seller's Agent in 2022
Nancy Emerman
Deleted Agent
-
Colleen Hummer

Seller Co-Listing Agent in 2022
Colleen Hummer
Keller Williams Greater Metropolitan
(216) 210-1061
4 in this area
72 Total Sales
-
Patricia Bourne

Buyer's Agent in 2022
Patricia Bourne
EXP Realty, LLC.
(440) 247-3707
3 in this area
88 Total Sales
-
P
Seller's Agent in 2015
Patty Hahn
Deleted Agent
-
Theresa Vacik

Seller Co-Listing Agent in 2015
Theresa Vacik
Howard Hanna
(216) 780-3962
10 Total Sales
-
Angela Molitoris

Buyer's Agent in 2015
Angela Molitoris
RE/MAX
(216) 299-9503
173 Total Sales
Map
Source: MLS Now
MLS Number: 4398445
APN: 66-01513
- 10639 Durrey Ct
- 7634 Worlington Dr
- 10455 Joyce Ct
- 10492 Kerwick Ct
- 10707 Crossings Dr
- 10421 Tolland Dr
- 10375 Kerwick Ct
- 10882 Crossings Dr
- 3128 Glenbrook Dr
- 7530 Liberty Rd
- 10219 Spinnaker Run
- 10318 Merriam Ln
- 7430 Liberty Rd
- 3099 Aspen Ln
- 10247 Smugglers Cove
- 10541 Maryland St
- 3660 Ivy Ct
- 3576 Jude Cir
- 10116 Flagstone Dr
- 10496 Florida St
