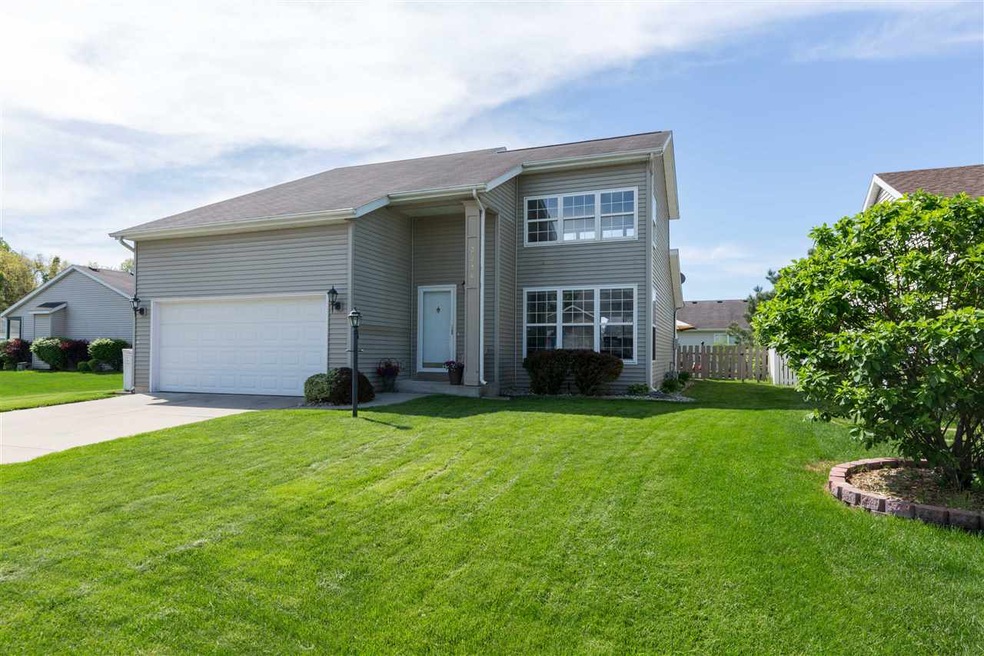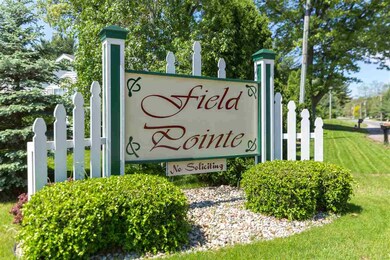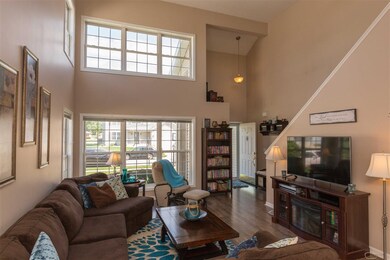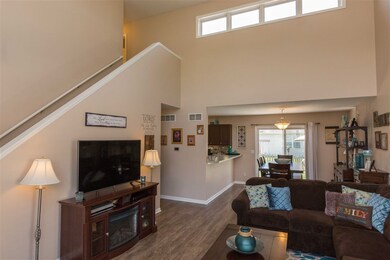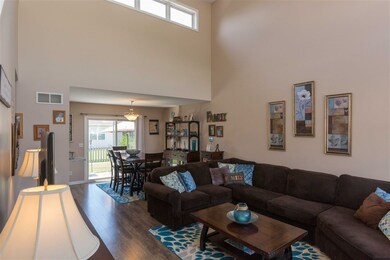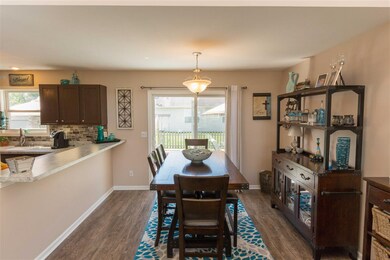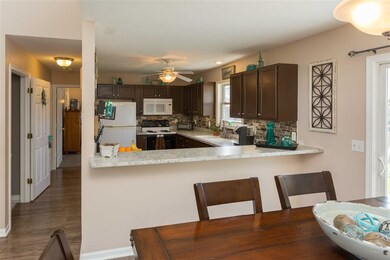
3226 Field Gate Dr South Bend, IN 46628
Estimated Value: $256,418 - $268,000
Highlights
- Primary Bedroom Suite
- Traditional Architecture
- Walk-In Closet
- Vaulted Ceiling
- 2 Car Attached Garage
- Breakfast Bar
About This Home
As of July 2018You will love this open concept home the minute you walk in. The great room has a vaulted ceiling and a wall of windows for an abundance of daylight. So many new updates it's almost like a new home. Brand new beautiful pergo/laminate flooring in the great room, new carpet in the master bedroom, 2 year old linoleum in both bathrooms and new linoleum in kitchen and laundry room. Almost entire home has been freshly painted. Stylish kitchen has new laminate countertops, mosaic tile backsplash, under cabinet lighting, disposal and newer sink, faucet and dishwasher. Master bedroom ensuite is located on the main level with two additional bedrooms and family bath on second floor. The lower level has a nice size finished family room area for additional living space with another partially finished room. The fenced backyard is a great gathering area with a newly painted block patio, swing set (will stay) and shed for your yard equipment. New furnace/AC, water heater and softener 4-5 years. Schedule your private showing soon as this will go quickly.
Home Details
Home Type
- Single Family
Est. Annual Taxes
- $1,499
Year Built
- Built in 2000
Lot Details
- 5,998 Sq Ft Lot
- Lot Dimensions are 60 x 100
- Wood Fence
- Level Lot
HOA Fees
- $2 Monthly HOA Fees
Parking
- 2 Car Attached Garage
- Garage Door Opener
- Driveway
Home Design
- Traditional Architecture
- Poured Concrete
- Asphalt Roof
- Vinyl Construction Material
Interior Spaces
- 2-Story Property
- Vaulted Ceiling
- Ceiling Fan
Kitchen
- Breakfast Bar
- Electric Oven or Range
- Laminate Countertops
- Disposal
Flooring
- Carpet
- Laminate
Bedrooms and Bathrooms
- 3 Bedrooms
- Primary Bedroom Suite
- Walk-In Closet
- Bathtub with Shower
Laundry
- Laundry on main level
- Washer and Electric Dryer Hookup
Finished Basement
- Basement Fills Entire Space Under The House
- Sump Pump
- 1 Bedroom in Basement
Home Security
- Storm Doors
- Fire and Smoke Detector
Schools
- Coquillard Elementary School
- Brown Middle School
- Clay High School
Utilities
- Forced Air Heating and Cooling System
- High-Efficiency Furnace
- Heating System Uses Gas
Additional Features
- Patio
- Suburban Location
Community Details
- Field Pointe Subdivision
Listing and Financial Details
- Assessor Parcel Number 71-03-21-228-014.000-009
Ownership History
Purchase Details
Home Financials for this Owner
Home Financials are based on the most recent Mortgage that was taken out on this home.Purchase Details
Home Financials for this Owner
Home Financials are based on the most recent Mortgage that was taken out on this home.Similar Homes in South Bend, IN
Home Values in the Area
Average Home Value in this Area
Purchase History
| Date | Buyer | Sale Price | Title Company |
|---|---|---|---|
| Marker Lindsay M | $195,842 | Metropolitan Title | |
| Marker Lindsay M | -- | Metropolitan Title |
Mortgage History
| Date | Status | Borrower | Loan Amount |
|---|---|---|---|
| Open | Marker Lindsay M | $148,000 | |
| Closed | Marker Lindsay M | $148,000 | |
| Closed | Marker Lindsay M | $147,250 | |
| Closed | Marker Lindsay M | $147,250 | |
| Previous Owner | Lotridge Todd R | $30,619 | |
| Previous Owner | Lotridge Todd R | $25,000 | |
| Previous Owner | Lotridge Todd R | $104,000 | |
| Previous Owner | Lotridge Todd R | $104,259 | |
| Previous Owner | Lotridge Todd R | $113,600 |
Property History
| Date | Event | Price | Change | Sq Ft Price |
|---|---|---|---|---|
| 07/09/2018 07/09/18 | Sold | $155,000 | +4.4% | $88 / Sq Ft |
| 05/28/2018 05/28/18 | Pending | -- | -- | -- |
| 05/24/2018 05/24/18 | For Sale | $148,500 | -- | $84 / Sq Ft |
Tax History Compared to Growth
Tax History
| Year | Tax Paid | Tax Assessment Tax Assessment Total Assessment is a certain percentage of the fair market value that is determined by local assessors to be the total taxable value of land and additions on the property. | Land | Improvement |
|---|---|---|---|---|
| 2024 | $2,473 | $204,300 | $27,400 | $176,900 |
| 2023 | $2,430 | $204,000 | $27,400 | $176,600 |
| 2022 | $2,105 | $178,300 | $27,400 | $150,900 |
| 2021 | $2,242 | $185,800 | $9,800 | $176,000 |
| 2020 | $1,973 | $163,400 | $9,700 | $153,700 |
| 2019 | $1,518 | $147,500 | $8,500 | $139,000 |
| 2018 | $1,659 | $138,100 | $7,900 | $130,200 |
| 2017 | $1,704 | $137,800 | $7,900 | $129,900 |
| 2016 | $1,539 | $123,400 | $7,000 | $116,400 |
| 2014 | $1,522 | $124,300 | $7,000 | $117,300 |
Agents Affiliated with this Home
-
Lori Johnston

Seller's Agent in 2018
Lori Johnston
Cressy & Everett - South Bend
(574) 235-7135
147 Total Sales
-
Jim McKinnies

Buyer's Agent in 2018
Jim McKinnies
McKinnies Realty, LLC
(574) 229-8808
667 Total Sales
Map
Source: Indiana Regional MLS
MLS Number: 201821970
APN: 71-03-21-228-014.000-009
- 51765 Portage Rd
- 2503 Flat Creek Dr
- 2511 Flat Creek Dr
- 22034 Silver Springs Dr
- 51487 Christian Dr Unit 91
- 51467 Christian Dr Unit 90
- 21722 Sandybrook Dr
- 21644 Rivendell Ct Unit 1 & 2 (1A)
- 21692 Sandybrook Dr
- 4305 Cherry Pointe Dr
- 21614 Rivendell Ct
- 21594 Rivendell Ct Unit 4
- 21545 Rivendell Ct Unit 10
- 21585 Rivendell Ct Unit 12
- 21565 Rivendell Ct
- 21533 Rivendell Ct Unit 9
- 21607 Rivendell Ct Unit 13
- 21574 Rivendell Ct Unit 5
- 21534 Rivendell Ct Unit 7
- 21554 Rivendell Ct Unit 6
- 3226 Field Gate Dr
- 3308 Field Gate Dr
- 3220 Field Gate Dr
- 3229 Stone Briar Dr
- 3223 Stone Briar Dr
- 3314 Field Gate Dr
- 3311 Stone Briar Dr
- 3227 Field Gate Dr
- 3217 Stone Briar Dr
- 3307 Field Gate Dr
- 3317 Stone Briar Dr
- 3320 Field Gate Dr
- 3215 Field Gate Dr
- 3313 Field Gate Dr
- 3323 Stone Briar Dr
- 3319 Field Gate Dr
- 3326 Field Gate Dr
- 4438 Field Gate Dr E
- 3209 Field Gate Dr
- 4432 Field Gate Dr E
