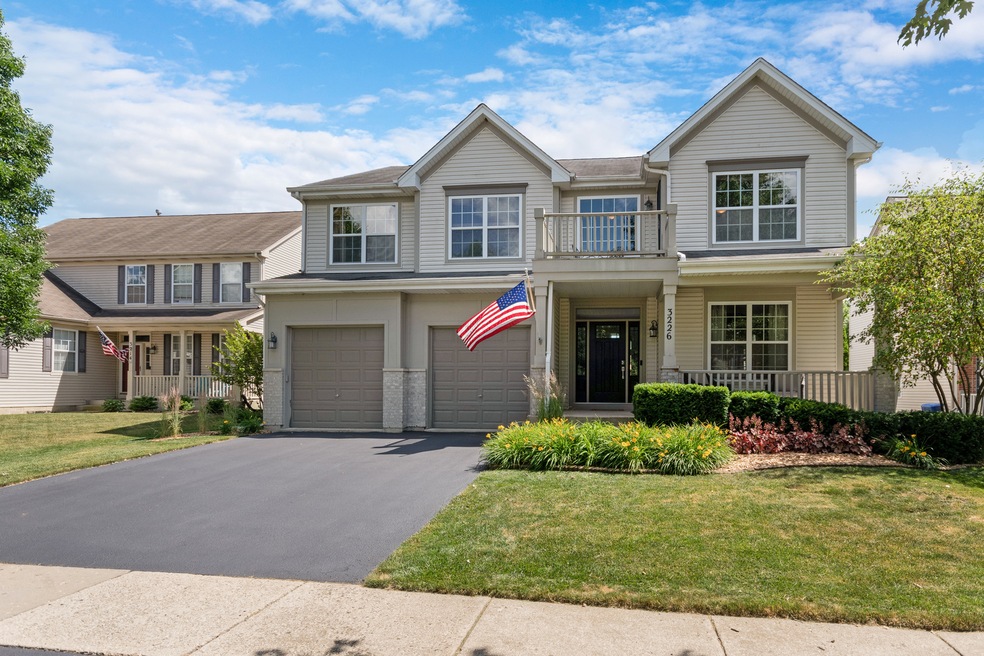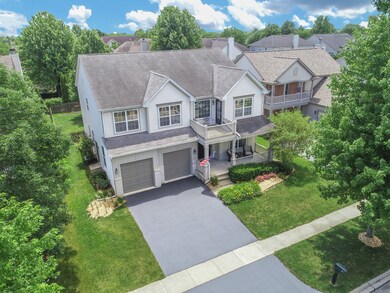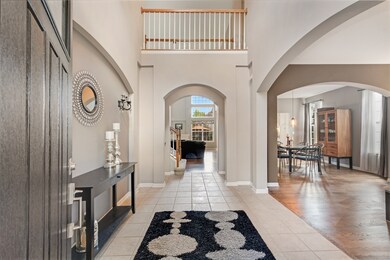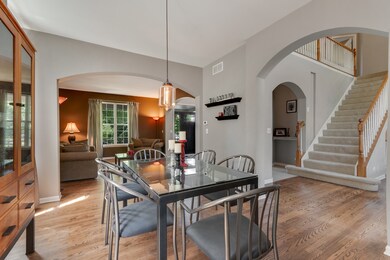
3226 Fieldstone Dr Geneva, IL 60134
Heartland NeighborhoodHighlights
- Recreation Room
- Vaulted Ceiling
- Wood Flooring
- Heartland Elementary School Rated A-
- Traditional Architecture
- Home Office
About This Home
As of August 2020WOW! AMAZING "BRISTOL" MODEL HOME FEATURING 5 BEDROOMS, 3.1 BATHROOMS, DESIGNER TOUCHES THROUGHOUT AND A FINISHED BASEMENT LOCATED IN POPULAR FISHER FARMS SUBDIVISION IN GENEVA. Attractive exterior with front porch adds great style to the curb appeal of this home. You will be impressed as soon as you enter this beautiful home with the welcoming two-story, expanded foyer. An open floor plan with over 2700 sq. ft. (not including finished basement) that is suitable for everyone's lifestyle. Architectural details, arched doorways and niches throughout. Beautiful hardwood flooring in the living, dining and family rooms. Dream, eat-in kitchen featuring an abundance of custom cabinetry, granite counter tops, tile backsplash, island with breakfast bar and sink, stainless steel appliances and hospitality bar with fridge. Relax in beautiful two-story family room with fireplace and wall of windows for much natural light. A spacious office (or toy room), 1/2 bathroom and large laundry/mud room completes the 1st floor. 2nd floor boasts a catwalk overlooking family room plus a sprawling, vaulted master suite with access to a balcony for your morning coffee. A sliding barn door leads to His and Hers closets and a master bathroom with large soaker tub, dual vanities and a separate shower. There are three additional spacious bedrooms, all with ceiling fans and carpet plus a hall bathroom with dual vanity, shower/tub combo and a linen closet. Entertain family and friends in you fabulous, deep pour, finished basement accenting a barrel ceiling in the bar (surround sound) and family room. There is also an exercise room, bedroom, bathroom, office and pantry. The fenced-in yard plus brick paver patio is perfect for all of your summertime barbecues, play, gardening or just relaxing on a weekend. Two car attached garage with side door. Water Heater (2020), Microwave (2019), Washer/Dryer (2016), Disposal (2020) plus more updates. Parks, ponds, walking path and Heartland elementary school located in subdivision. Near Geneva Commons, shopping, restaurants & more. Metra train approximately 10 minutes away. Enjoy your new home and the charming town of Geneva!
Last Agent to Sell the Property
Baird & Warner Fox Valley - Geneva License #475125433 Listed on: 06/26/2020

Home Details
Home Type
- Single Family
Est. Annual Taxes
- $12,056
Year Built
- 2002
HOA Fees
- $6 per month
Parking
- Attached Garage
- Garage Transmitter
- Garage Door Opener
- Driveway
- Garage Is Owned
Home Design
- Traditional Architecture
- Slab Foundation
- Asphalt Shingled Roof
- Vinyl Siding
Interior Spaces
- Bar Fridge
- Dry Bar
- Vaulted Ceiling
- Wood Burning Fireplace
- Fireplace With Gas Starter
- Entrance Foyer
- Home Office
- Recreation Room
- Game Room
- Home Gym
- Wood Flooring
- Storm Screens
Kitchen
- Breakfast Bar
- Oven or Range
- Microwave
- Bar Refrigerator
- Freezer
- Dishwasher
- Wine Cooler
- Kitchen Island
- Disposal
Bedrooms and Bathrooms
- Walk-In Closet
- Primary Bathroom is a Full Bathroom
- Dual Sinks
- Soaking Tub
- Separate Shower
Laundry
- Laundry on main level
- Dryer
- Washer
Finished Basement
- Basement Fills Entire Space Under The House
- Finished Basement Bathroom
Outdoor Features
- Balcony
- Brick Porch or Patio
Utilities
- Forced Air Heating and Cooling System
- Heating System Uses Gas
- Water Softener is Owned
Additional Features
- North or South Exposure
- Fenced Yard
Listing and Financial Details
- Homeowner Tax Exemptions
- $1,450 Seller Concession
Ownership History
Purchase Details
Home Financials for this Owner
Home Financials are based on the most recent Mortgage that was taken out on this home.Purchase Details
Home Financials for this Owner
Home Financials are based on the most recent Mortgage that was taken out on this home.Purchase Details
Home Financials for this Owner
Home Financials are based on the most recent Mortgage that was taken out on this home.Purchase Details
Home Financials for this Owner
Home Financials are based on the most recent Mortgage that was taken out on this home.Purchase Details
Purchase Details
Purchase Details
Similar Homes in the area
Home Values in the Area
Average Home Value in this Area
Purchase History
| Date | Type | Sale Price | Title Company |
|---|---|---|---|
| Warranty Deed | $392,000 | Baird & Warner Ttl Svcs Inc | |
| Warranty Deed | $357,500 | Paradigm Title Group | |
| Warranty Deed | $352,500 | Baird & Warner Title Service | |
| Warranty Deed | $377,000 | Attorneys Title Guaranty Fun | |
| Interfamily Deed Transfer | -- | -- | |
| Warranty Deed | $321,500 | Stewart Title Company | |
| Warranty Deed | $39,500 | -- |
Mortgage History
| Date | Status | Loan Amount | Loan Type |
|---|---|---|---|
| Open | $313,600 | New Conventional | |
| Previous Owner | $349,125 | New Conventional | |
| Previous Owner | $259,000 | New Conventional | |
| Previous Owner | $269,365 | New Conventional | |
| Previous Owner | $279,500 | New Conventional | |
| Previous Owner | $65,000 | Credit Line Revolving | |
| Previous Owner | $301,600 | Purchase Money Mortgage | |
| Previous Owner | $50,550 | Unknown | |
| Previous Owner | $200,000 | Unknown | |
| Previous Owner | $150,000 | Unknown |
Property History
| Date | Event | Price | Change | Sq Ft Price |
|---|---|---|---|---|
| 08/07/2020 08/07/20 | Sold | $392,000 | -0.8% | $146 / Sq Ft |
| 06/29/2020 06/29/20 | Pending | -- | -- | -- |
| 06/26/2020 06/26/20 | For Sale | $395,000 | +7.5% | $147 / Sq Ft |
| 04/11/2016 04/11/16 | Sold | $367,500 | -2.0% | $132 / Sq Ft |
| 02/15/2016 02/15/16 | Pending | -- | -- | -- |
| 02/01/2016 02/01/16 | For Sale | $374,900 | -- | $134 / Sq Ft |
Tax History Compared to Growth
Tax History
| Year | Tax Paid | Tax Assessment Tax Assessment Total Assessment is a certain percentage of the fair market value that is determined by local assessors to be the total taxable value of land and additions on the property. | Land | Improvement |
|---|---|---|---|---|
| 2024 | $12,056 | $163,355 | $32,671 | $130,684 |
| 2023 | $11,754 | $148,505 | $29,701 | $118,804 |
| 2022 | $11,234 | $137,990 | $27,598 | $110,392 |
| 2021 | $10,903 | $132,861 | $26,572 | $106,289 |
| 2020 | $10,781 | $130,833 | $26,166 | $104,667 |
| 2019 | $10,753 | $128,356 | $25,671 | $102,685 |
| 2018 | $10,748 | $128,418 | $25,671 | $102,747 |
| 2017 | $10,636 | $124,993 | $24,986 | $100,007 |
| 2016 | $10,694 | $123,303 | $24,648 | $98,655 |
| 2015 | $9,464 | $112,611 | $23,434 | $89,177 |
| 2014 | $9,464 | $108,892 | $23,434 | $85,458 |
| 2013 | $9,464 | $108,892 | $23,434 | $85,458 |
Agents Affiliated with this Home
-
Joanne Spagnola

Seller's Agent in 2020
Joanne Spagnola
Baird Warner
(630) 661-1222
4 in this area
58 Total Sales
-
Yong Yap

Buyer's Agent in 2020
Yong Yap
Keller Williams Infinity
(630) 699-7188
30 Total Sales
-
Gustin Harshbarger

Seller's Agent in 2016
Gustin Harshbarger
Baird Warner
(630) 939-9105
84 Total Sales
-
Marcie Robinson

Buyer's Agent in 2016
Marcie Robinson
@ Properties
(773) 592-7275
336 Total Sales
Map
Source: Midwest Real Estate Data (MRED)
MLS Number: MRD10761942
APN: 12-05-130-017
- 424 Bluegrass Ln
- 2633 Camden St
- 2510 Lorraine Cir
- 2507 Lorraine Cir
- Juniper Plan at Geneva Crossing
- Lotus Plan at Geneva Crossing
- Orchid Plan at Geneva Crossing
- 2747 Stone Cir
- 2749 Stone Cir
- 2751 Stone Cir
- 2753 Stone Cir
- 2769 Stone Cir
- 2771 Stone Cir
- 2767 Stone Cir
- 2676 Stone Cir Unit 207
- 560 Renee Ct
- 520 George Ct
- 310 Westhaven Cir
- 343 Diane Ct
- 2138 Vanderbilt Dr






