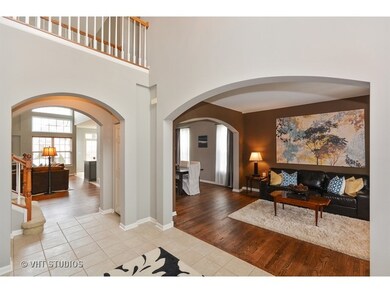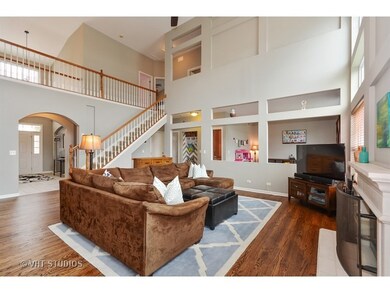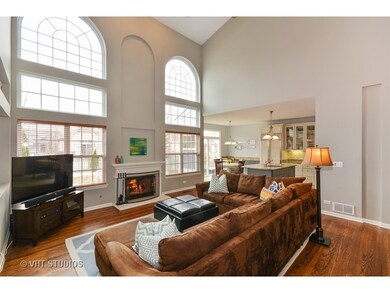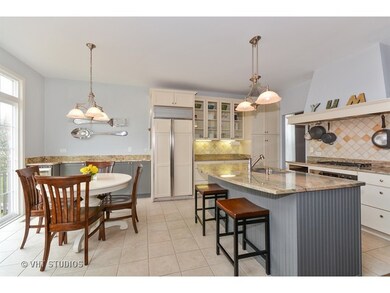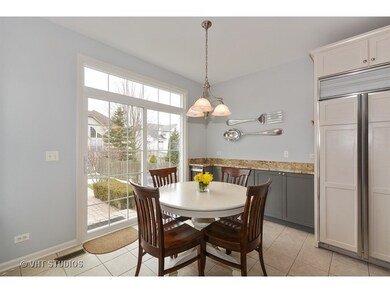
3226 Fieldstone Dr Geneva, IL 60134
Heartland NeighborhoodHighlights
- Home Theater
- Vaulted Ceiling
- Wood Flooring
- Heartland Elementary School Rated A-
- Traditional Architecture
- Wine Refrigerator
About This Home
As of August 2020Enjoy relaxing in spacious 2-story family rm w/ newly refinished hardwood flrs, & fireplace. Entertaining made easy in eat-in kit features: high-end apps, granite countertops, custom cabinetry, island w/ breakfast bar & sink, & hospitality bar w/ beverage fridge. The main level includes living rm, dining rm, den/play rm, laundry rm, & closet converted mudroom. Sprawling master suite w/ balcony. A sliding barn door leads to the bath including his & her sinks, soaker tub, & separate shower. His & her California Closets make great use of space. Also on 2nd level 2nd, 3rd, and 4th bedrs, w/ sizable full bath offering refinished cabinetry & updated fixtures. Deep pour basement w/ barrel cut ceiling, 5th bedrm, recreation rm, game rm/bar, workout rm/office (could be used as 6th bedrm), office/craft rm, & large pantry. Fully fenced backyard w/ paver patio. Enough space for a playset & garden. Neighborhood offer miles of walking paths, parks, elementary school, & shopping. 5 min to Metra
Last Agent to Sell the Property
Baird & Warner Fox Valley - Geneva License #471020940 Listed on: 02/01/2016

Last Buyer's Agent
@properties Christie's International Real Estate License #475158489

Home Details
Home Type
- Single Family
Est. Annual Taxes
- $10,197
Year Built
- Built in 2002
Lot Details
- 7,536 Sq Ft Lot
- Lot Dimensions are 60x125
- Fenced Yard
HOA Fees
- $6 Monthly HOA Fees
Parking
- 2 Car Attached Garage
- Garage Transmitter
- Garage Door Opener
- Driveway
- Parking Space is Owned
Home Design
- Traditional Architecture
- Asphalt Roof
- Vinyl Siding
- Concrete Perimeter Foundation
Interior Spaces
- 2,794 Sq Ft Home
- 2-Story Property
- Bar Fridge
- Dry Bar
- Vaulted Ceiling
- Ceiling Fan
- Wood Burning Fireplace
- Fireplace With Gas Starter
- Entrance Foyer
- Family Room with Fireplace
- Living Room
- Formal Dining Room
- Home Theater
- Home Office
- Game Room
- Home Gym
- Wood Flooring
Kitchen
- Range
- Dishwasher
- Wine Refrigerator
- Disposal
Bedrooms and Bathrooms
- 4 Bedrooms
- 5 Potential Bedrooms
- Dual Sinks
- Soaking Tub
- Separate Shower
Laundry
- Laundry Room
- Laundry on main level
Finished Basement
- Basement Fills Entire Space Under The House
- Sump Pump
- Finished Basement Bathroom
Home Security
- Storm Screens
- Carbon Monoxide Detectors
Outdoor Features
- Balcony
- Brick Porch or Patio
Schools
- Heartland Elementary School
- Geneva Middle School
- Geneva Community High School
Utilities
- Forced Air Heating and Cooling System
- Humidifier
- Heating System Uses Natural Gas
- 200+ Amp Service
- Water Softener is Owned
Community Details
- Fisher Farms Subdivision, Bristol Floorplan
Listing and Financial Details
- Homeowner Tax Exemptions
Ownership History
Purchase Details
Home Financials for this Owner
Home Financials are based on the most recent Mortgage that was taken out on this home.Purchase Details
Home Financials for this Owner
Home Financials are based on the most recent Mortgage that was taken out on this home.Purchase Details
Home Financials for this Owner
Home Financials are based on the most recent Mortgage that was taken out on this home.Purchase Details
Home Financials for this Owner
Home Financials are based on the most recent Mortgage that was taken out on this home.Purchase Details
Purchase Details
Purchase Details
Similar Home in Geneva, IL
Home Values in the Area
Average Home Value in this Area
Purchase History
| Date | Type | Sale Price | Title Company |
|---|---|---|---|
| Warranty Deed | $392,000 | Baird & Warner Ttl Svcs Inc | |
| Warranty Deed | $357,500 | Paradigm Title Group | |
| Warranty Deed | $352,500 | Baird & Warner Title Service | |
| Warranty Deed | $377,000 | Attorneys Title Guaranty Fun | |
| Interfamily Deed Transfer | -- | -- | |
| Warranty Deed | $321,500 | Stewart Title Company | |
| Warranty Deed | $39,500 | -- |
Mortgage History
| Date | Status | Loan Amount | Loan Type |
|---|---|---|---|
| Open | $313,600 | New Conventional | |
| Previous Owner | $349,125 | New Conventional | |
| Previous Owner | $259,000 | New Conventional | |
| Previous Owner | $269,365 | New Conventional | |
| Previous Owner | $279,500 | New Conventional | |
| Previous Owner | $65,000 | Credit Line Revolving | |
| Previous Owner | $301,600 | Purchase Money Mortgage | |
| Previous Owner | $50,550 | Unknown | |
| Previous Owner | $200,000 | Unknown | |
| Previous Owner | $150,000 | Unknown |
Property History
| Date | Event | Price | Change | Sq Ft Price |
|---|---|---|---|---|
| 08/07/2020 08/07/20 | Sold | $392,000 | -0.8% | $146 / Sq Ft |
| 06/29/2020 06/29/20 | Pending | -- | -- | -- |
| 06/26/2020 06/26/20 | For Sale | $395,000 | +7.5% | $147 / Sq Ft |
| 04/11/2016 04/11/16 | Sold | $367,500 | -2.0% | $132 / Sq Ft |
| 02/15/2016 02/15/16 | Pending | -- | -- | -- |
| 02/01/2016 02/01/16 | For Sale | $374,900 | -- | $134 / Sq Ft |
Tax History Compared to Growth
Tax History
| Year | Tax Paid | Tax Assessment Tax Assessment Total Assessment is a certain percentage of the fair market value that is determined by local assessors to be the total taxable value of land and additions on the property. | Land | Improvement |
|---|---|---|---|---|
| 2023 | $11,754 | $148,505 | $29,701 | $118,804 |
| 2022 | $11,234 | $137,990 | $27,598 | $110,392 |
| 2021 | $10,903 | $132,861 | $26,572 | $106,289 |
| 2020 | $10,781 | $130,833 | $26,166 | $104,667 |
| 2019 | $10,753 | $128,356 | $25,671 | $102,685 |
| 2018 | $10,748 | $128,418 | $25,671 | $102,747 |
| 2017 | $10,636 | $124,993 | $24,986 | $100,007 |
| 2016 | $10,694 | $123,303 | $24,648 | $98,655 |
| 2015 | $9,464 | $112,611 | $23,434 | $89,177 |
| 2014 | $9,464 | $108,892 | $23,434 | $85,458 |
| 2013 | $9,464 | $108,892 | $23,434 | $85,458 |
Agents Affiliated with this Home
-
Joanne Spagnola

Seller's Agent in 2020
Joanne Spagnola
Baird Warner
(630) 661-1222
6 in this area
63 Total Sales
-
Yong Yap

Buyer's Agent in 2020
Yong Yap
Keller Williams Infinity
(630) 699-7188
1 in this area
30 Total Sales
-
Gustin Harshbarger

Seller's Agent in 2016
Gustin Harshbarger
Baird Warner
(630) 939-9105
97 Total Sales
-
Marcie Robinson

Buyer's Agent in 2016
Marcie Robinson
@ Properties
(773) 592-7275
316 Total Sales
Map
Source: Midwest Real Estate Data (MRED)
MLS Number: 09127977
APN: 12-05-130-017
- 2627 Camden St
- 3341 Hillcrest Rd
- 2615 Camden St
- 322 Larsdotter Ln
- 2730 Lorraine Cir
- 301 Willowbrook Way
- 334 Willowbrook Way
- 2769 Stone Cir
- 2771 Stone Cir
- 2767 Stone Cir
- 2276 Vanderbilt Dr
- 2262 Rockefeller Dr
- 3174 Larrabee Dr
- 114 Wakefield Ln Unit 3
- 2218 Rockefeller Dr Unit 2218
- 310 Westhaven Cir
- 20 S Cambridge Dr
- 343 Diane Ct
- 531 Red Sky Dr
- 715 Samantha Cir

