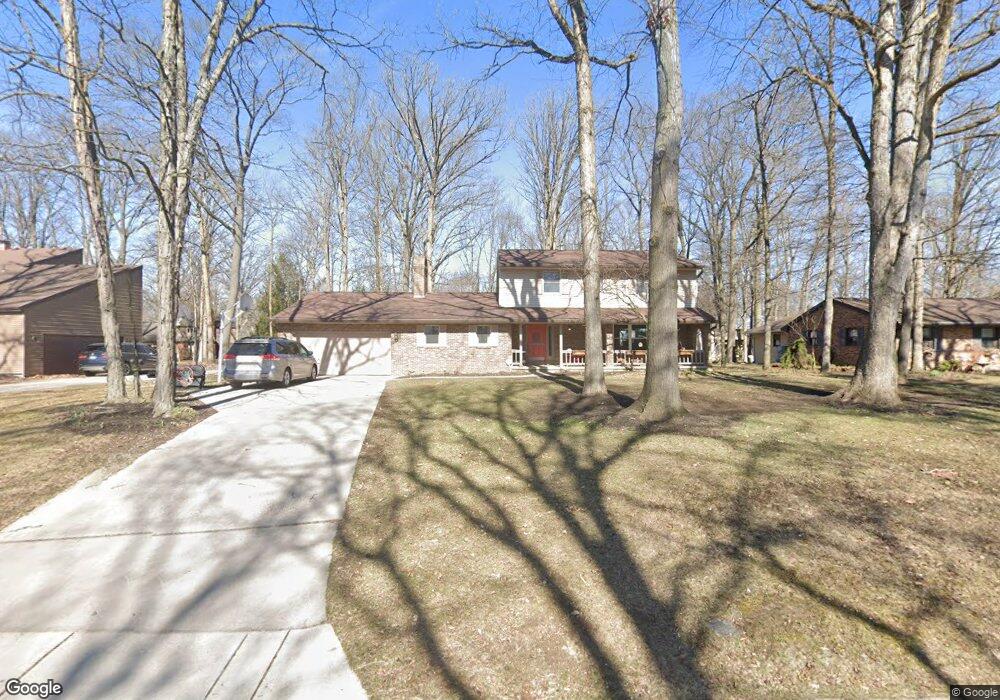3226 Gleneagle Dr Findlay, OH 45840
Estimated Value: $341,410 - $394,000
4
Beds
3
Baths
2,394
Sq Ft
$157/Sq Ft
Est. Value
About This Home
This home is located at 3226 Gleneagle Dr, Findlay, OH 45840 and is currently estimated at $375,103, approximately $156 per square foot. 3226 Gleneagle Dr is a home located in Hancock County with nearby schools including Liberty-Benton Elementary School, Liberty-Benton Middle School, and Liberty-Benton High School.
Ownership History
Date
Name
Owned For
Owner Type
Purchase Details
Closed on
Jun 5, 2017
Sold by
Brubeck Robert G and Brubeck Sharon L
Bought by
Powell Jillian J
Current Estimated Value
Home Financials for this Owner
Home Financials are based on the most recent Mortgage that was taken out on this home.
Original Mortgage
$172,000
Outstanding Balance
$143,107
Interest Rate
4.03%
Mortgage Type
New Conventional
Estimated Equity
$231,996
Purchase Details
Closed on
Nov 21, 2001
Sold by
Kitts Renee A
Bought by
Brubeck Robert G and Brubeck Sharon L
Home Financials for this Owner
Home Financials are based on the most recent Mortgage that was taken out on this home.
Original Mortgage
$164,000
Interest Rate
5.62%
Mortgage Type
New Conventional
Purchase Details
Closed on
Mar 9, 1994
Bought by
Kitts Renee A
Purchase Details
Closed on
May 28, 1986
Bought by
Kitts James L and Kitts Renee A
Create a Home Valuation Report for This Property
The Home Valuation Report is an in-depth analysis detailing your home's value as well as a comparison with similar homes in the area
Home Values in the Area
Average Home Value in this Area
Purchase History
| Date | Buyer | Sale Price | Title Company |
|---|---|---|---|
| Powell Jillian J | $215,000 | Mid Am Title Agency | |
| Brubeck Robert G | $205,000 | -- | |
| Kitts Renee A | -- | -- | |
| Kitts James L | $147,900 | -- |
Source: Public Records
Mortgage History
| Date | Status | Borrower | Loan Amount |
|---|---|---|---|
| Open | Powell Jillian J | $172,000 | |
| Previous Owner | Brubeck Robert G | $164,000 |
Source: Public Records
Tax History Compared to Growth
Tax History
| Year | Tax Paid | Tax Assessment Tax Assessment Total Assessment is a certain percentage of the fair market value that is determined by local assessors to be the total taxable value of land and additions on the property. | Land | Improvement |
|---|---|---|---|---|
| 2024 | $3,520 | $94,690 | $13,490 | $81,200 |
| 2023 | $3,437 | $94,690 | $13,490 | $81,200 |
| 2022 | $3,404 | $94,690 | $13,490 | $81,200 |
| 2021 | $3,277 | $80,480 | $13,490 | $66,990 |
| 2020 | $3,305 | $80,480 | $13,490 | $66,990 |
| 2019 | $3,171 | $80,480 | $13,490 | $66,990 |
| 2018 | $2,500 | $70,050 | $11,730 | $58,320 |
| 2017 | $2,580 | $70,050 | $11,730 | $58,320 |
| 2016 | $2,505 | $70,050 | $11,730 | $58,320 |
| 2015 | $2,487 | $67,900 | $11,730 | $56,170 |
| 2014 | $2,510 | $67,900 | $11,730 | $56,170 |
| 2012 | $2,621 | $67,900 | $11,730 | $56,170 |
Source: Public Records
Map
Nearby Homes
- 3018 Gleneagle Dr
- 3106 Saddlebrook
- 1310 Muirfield Dr
- 1405 Cypress Lake
- 933 Laurel Ln
- 3300 Crosshill Dr
- 6535 Silver Lake Dr
- 615 Hillcrest Ave
- 0 Township Highway 99
- 12325 Township Highway 99
- 0 Allen Township 142
- 506 Hillcrest Ave
- 0 Bushwillow Dr Or Rock Candy Rd Unit Lot 157
- 0 Rock Candy Rd Or Bushwillow Dr Unit Lot 173
- 0 Bearcat Way Or Rock Candy Rd Unit Lot 167
- 0 County Road 95 Unit 6097574
- 0 Rock Candy Rd Unit Lot 159
- 0 Rock Candy Rd Unit Lot 170
- 0 Rock Candy Rd Unit Lot 172 206819
- 0 Rock Candy Rd Unit Lot 162
- 3234 Gleneagle Dr
- 3218 Gleneagle Dr
- 3231 Byrnwyck Dr
- 3242 Gleneagle Dr
- 3210 Gleneagle Dr
- 3221 Byrnwyck Dr
- 1117 Ironwood Dr
- 3225 Gleneagle Dr
- 1133 Ironwood Dr
- 3231 Gleneagle Dr
- 3211 Byrnwyck Dr
- 3213 Gleneagle Dr
- 3237 Gleneagle Dr
- 3250 Gleneagle Dr
- 3200 Gleneagle Dr
- 3207 Gleneagle Dr
- 3243 Gleneagle Dr
- 1124 Ironwood Dr
- 1130 Ironwood Dr
- 3226 Byrnwyck Dr
