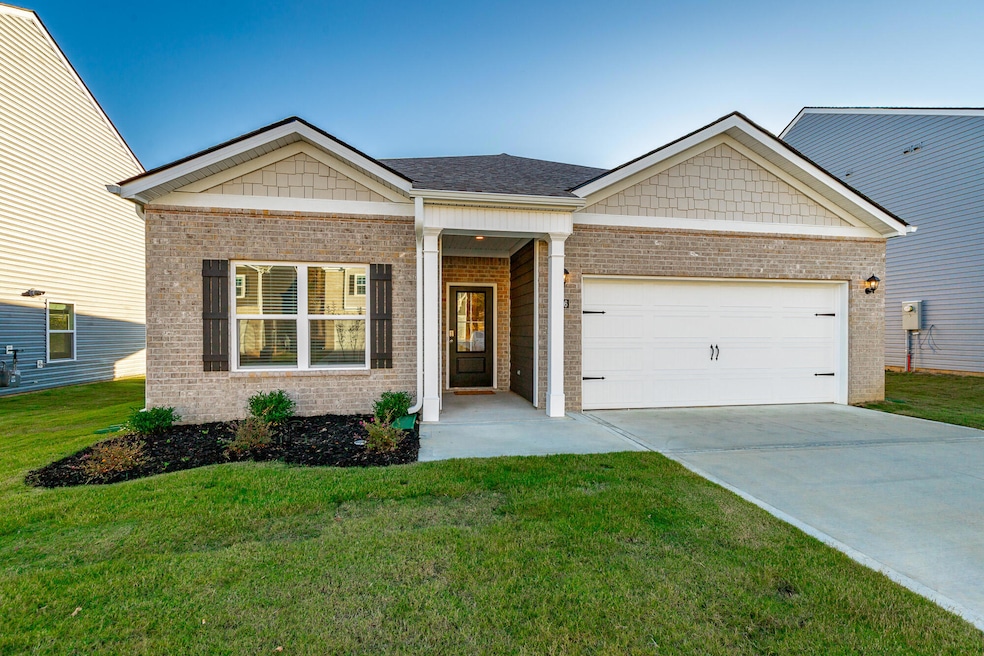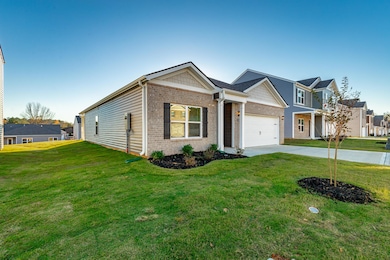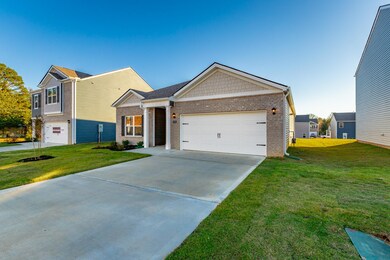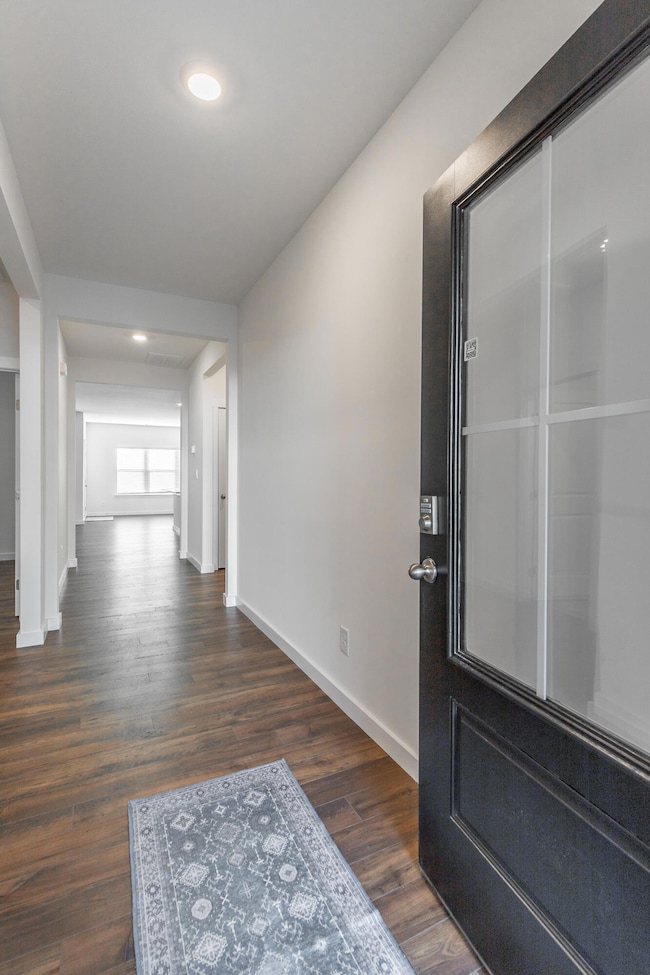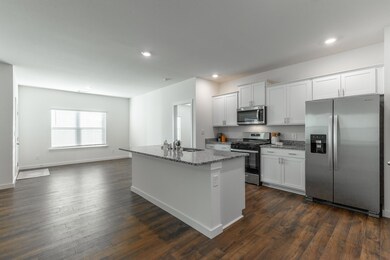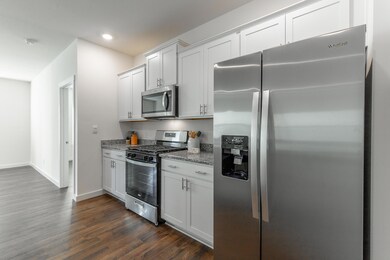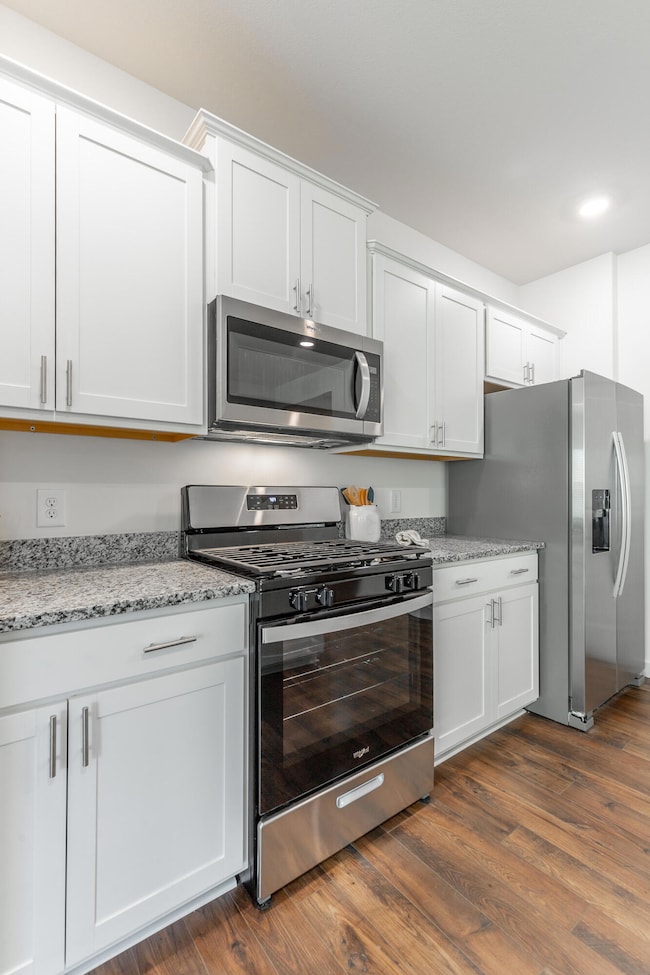3226 Highline Dr SW Mc Donald, TN 37353
Highlights
- New Construction
- High Ceiling
- Covered Patio or Porch
- Contemporary Architecture
- Granite Countertops
- Walk-In Pantry
About This Home
Be the first to live inside this newly built 3 bedroom/2 bath home just 10 minutes from Cleveland and 20 minutes away from the Volkswagen campus. Located on a quiet street and freeway close, this single level home is light, bright and airy. Step inside the foyer past bedrooms 2 & 3 to the open great space of living room, dining area and kitchen. The center island in the kitchen features barstool seating making it suitable for entertaining. Stainless steel appliances by Whirlpool include a gas range, side by side refrigerator, microwave and dishwasher. The granite topped cabinets feature slow-close drawers and there is an adjacent walk-in pantry. The attached two car garage is adjacent to another storage closet as well as the laundry room with brand new Maytag washer and dryer. Located at the back of the house, the primary suite is large and has windows facing the deep back yard. The primary bathroom offers dual vanities, an oversized shower and large walk-in closet. Easy care laminate flooring is pet and kid friendly. Relax and BBQ on the covered back porch and play in the grassy back yard. What could be better?
Home Details
Home Type
- Single Family
Year Built
- Built in 2024 | New Construction
Lot Details
- 7,405 Sq Ft Lot
- Lot Dimensions are 52 x 143
- Landscaped
- Rectangular Lot
- Back and Front Yard
Parking
- 2 Car Attached Garage
- Front Facing Garage
- Driveway
Home Design
- Contemporary Architecture
- Slab Foundation
- Shingle Roof
- Cement Siding
- Vinyl Siding
- Stone
Interior Spaces
- 1,618 Sq Ft Home
- 1-Story Property
- High Ceiling
- Double Pane Windows
- ENERGY STAR Qualified Windows
- Blinds
- Dining Room
- Storage
- Laminate Flooring
- Pull Down Stairs to Attic
Kitchen
- Walk-In Pantry
- Free-Standing Gas Range
- ENERGY STAR Qualified Refrigerator
- ENERGY STAR Qualified Dishwasher
- Granite Countertops
- Disposal
Bedrooms and Bathrooms
- 3 Bedrooms
- En-Suite Bathroom
- Walk-In Closet
- 2 Full Bathrooms
- Bathtub with Shower
Laundry
- Laundry Room
- ENERGY STAR Qualified Dryer
- ENERGY STAR Qualified Washer
Eco-Friendly Details
- Green Features
- ENERGY STAR Qualified Equipment for Heating
Outdoor Features
- Covered Patio or Porch
- Rain Gutters
Schools
- Blythe-Bower Elementary School
- Cleveland Middle School
- Cleveland High School
Utilities
- ENERGY STAR Qualified Air Conditioning
- Central Heating and Cooling System
- Gas Available
- Phone Available
Listing and Financial Details
- Property Available on 11/5/25
- Property held in a trust
- Builder Warranty
- The owner pays for association fees, insurance, management, taxes
- 12 Month Lease Term
- Available 11/5/25
- Assessor Parcel Number 002.00
Community Details
Overview
- Property has a Home Owners Association
- Hillcrest Landing Subdivision
Pet Policy
- Limit on the number of pets
- Pet Size Limit
- Breed Restrictions
Map
Source: Greater Chattanooga REALTORS®
MLS Number: 1523452
- 3234 Highline Dr
- 3234 Highline Dr SW
- 3164 Highline Dr
- 3196 Highline Dr
- 0 Haven Dr SW
- 3213 Tonia Dr SW
- 3111 Highline Dr
- 3126 Pleasant Grove Church Rd SW
- 3015 Highline Dr
- 3007 Highline Dr
- 3007 Highline Dr
- 3199 Highline Dr
- 3003 Highline Dr
- 3003 Highline Dr
- 3006 Highline Dr
- 3006 Highline Dr
- 3220 Highline Dr
- 3220 Highline Dr SW
- 3229 Highline Dr
- 3214 Highline Dr SW
- 349 Blackfox Rd SW
- 2005 Westland Dr SW
- 435 Kile Ln SW
- 1159 Harrison Pike
- 615 Brown Ave NW
- 1837 19th St NW Unit B
- 2032 Blythe Ave SE
- 2631 Rogers Dr SE
- 1904 Cypress Ln
- 2075 Clingan Dr NW
- 1210 Chippewa Ave SE
- 2350 Blackburn Rd SE
- 4282 Scenic Dr SE
- 4283 Scenic Dr SE
- 4274 Scenic Dr SE
- 1220 20th St SE
- 2500 Pointe South SE
- 735 6th St NE Unit 7
- 479 Old Federal Rd SE
- 3095 Brookside Dr NW
