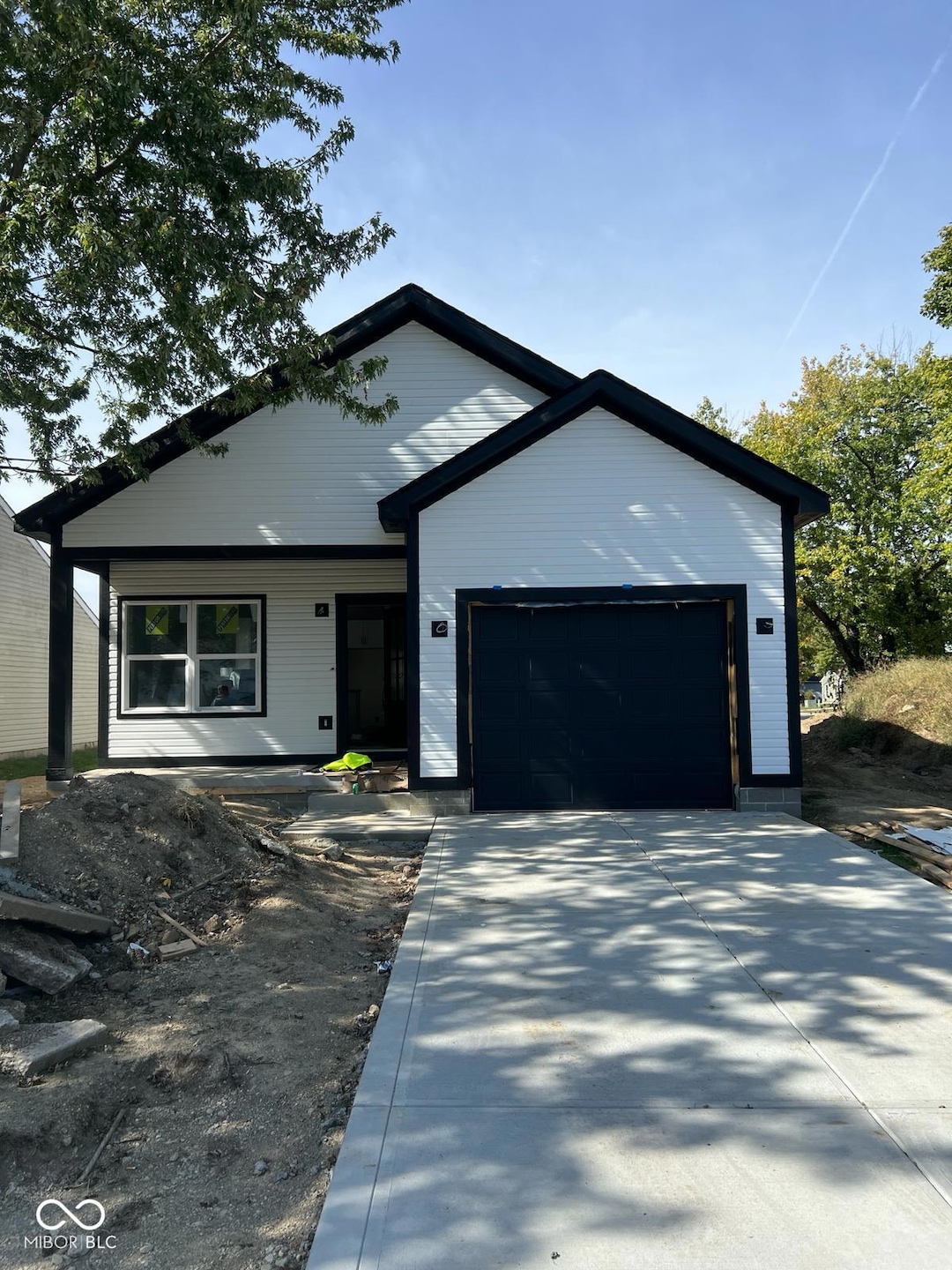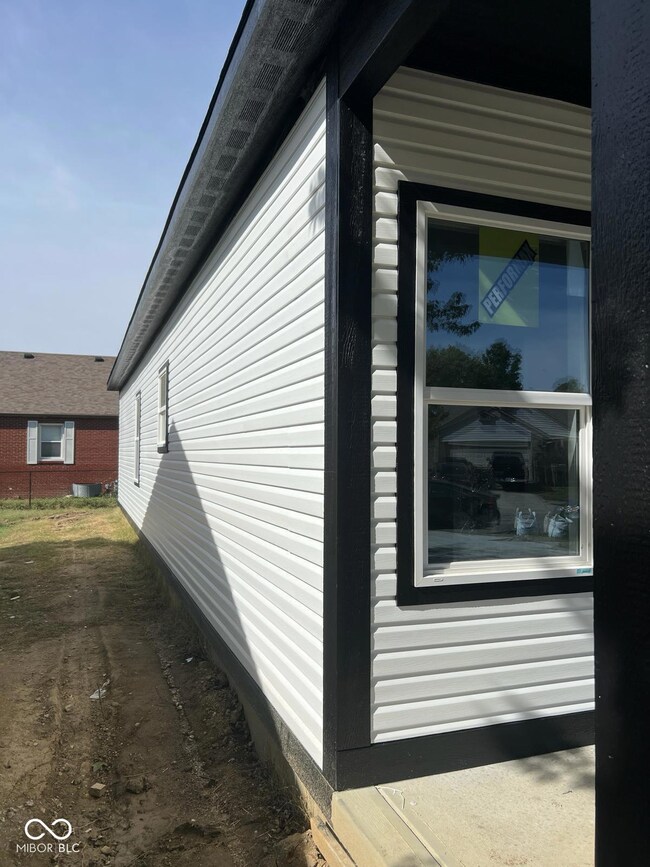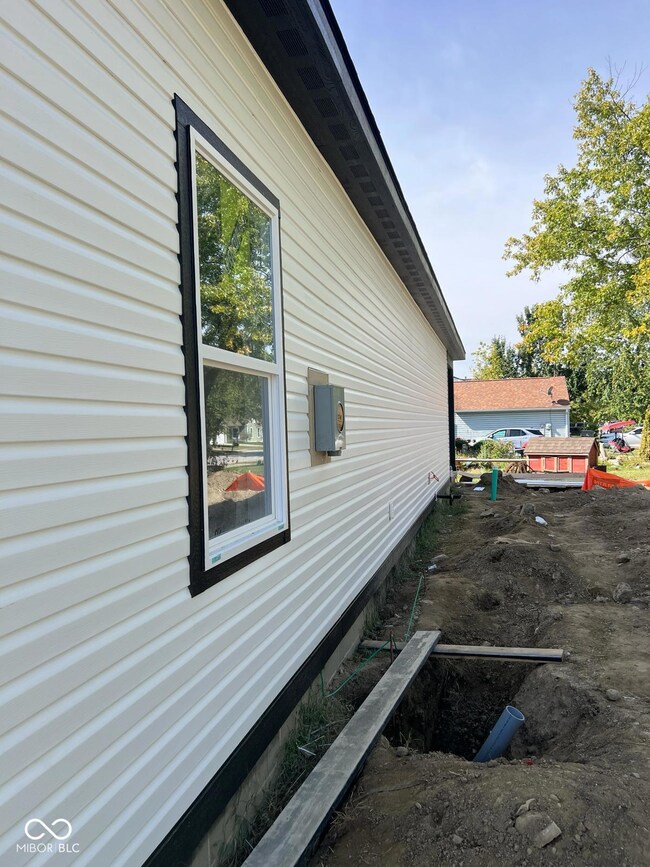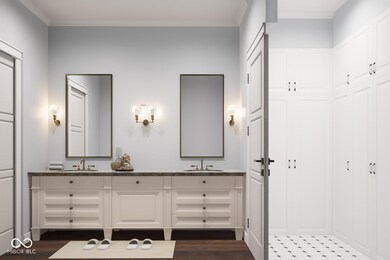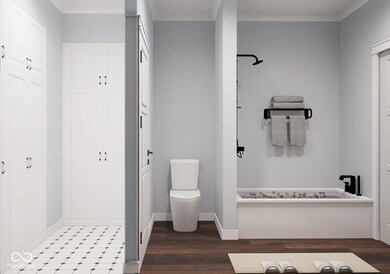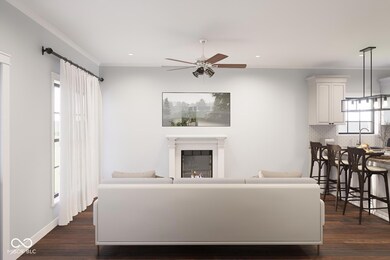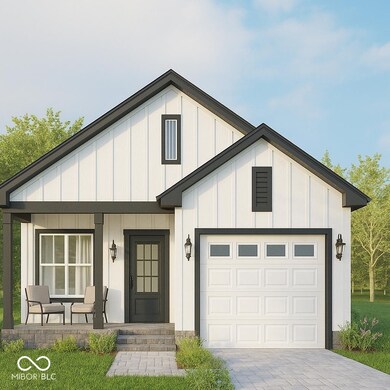3226 Keystone Lakes Way Indianapolis, IN 46237
University Heights NeighborhoodEstimated payment $1,528/month
Highlights
- New Construction
- Contemporary Architecture
- Fireplace
- Waterfront
- No HOA
- 1 Car Attached Garage
About This Home
Located at 3226 Keystone Lakes WAY, INDIANAPOLIS, IN, this single-family residence offers an attractive property in a desirable location. Envision mornings in the bathroom, enjoying the convenience of a double vanity, setting the tone for a productive day. The living room, featuring a fireplace, offers a space for relaxation and gathering, inviting you to create lasting memories within its comforting embrace. The bedrooms, adorned with crown molding, provide a refined personal sanctuary, a place of quiet retreat. This residence includes 3 bedrooms and 2 full bathrooms, offering comfortable accommodation. The property sits on a 7623 square feet lot, presenting outdoor possibilities. The home features a porch. Built in 2025, with 1250 square feet of living area, this single-story home is ready for you to make it your own.
Home Details
Home Type
- Single Family
Est. Annual Taxes
- $650
Year Built
- Built in 2025 | New Construction
Lot Details
- 7,623 Sq Ft Lot
- Waterfront
Parking
- 1 Car Attached Garage
Home Design
- Contemporary Architecture
- Block Foundation
- Vinyl Construction Material
Interior Spaces
- 1,250 Sq Ft Home
- 1-Story Property
- Crown Molding
- Paddle Fans
- Fireplace
- Family or Dining Combination
- Crawl Space
- Pull Down Stairs to Attic
- Property Views
Kitchen
- Eat-In Kitchen
- Breakfast Bar
- Electric Oven
- Built-In Microwave
- Dishwasher
- Disposal
Bedrooms and Bathrooms
- 3 Bedrooms
- Walk-In Closet
- 2 Full Bathrooms
Laundry
- Laundry on main level
- Dryer
Schools
- Southport Elementary School
- Southport Middle School
- Southport 6Th Grade Academy Middle School
- Southport High School
Utilities
- Forced Air Heating and Cooling System
- Electric Water Heater
Community Details
- No Home Owners Association
- Keystone Lakes Subdivision
Listing and Financial Details
- Legal Lot and Block 53 / 2
- Assessor Parcel Number 491030131004000574
Map
Home Values in the Area
Average Home Value in this Area
Tax History
| Year | Tax Paid | Tax Assessment Tax Assessment Total Assessment is a certain percentage of the fair market value that is determined by local assessors to be the total taxable value of land and additions on the property. | Land | Improvement |
|---|---|---|---|---|
| 2024 | $731 | $25,500 | $25,500 | -- |
| 2023 | $731 | $25,500 | $25,500 | $0 |
| 2022 | $733 | $25,500 | $25,500 | $0 |
| 2021 | $796 | $25,500 | $25,500 | $0 |
| 2020 | $800 | $25,500 | $25,500 | $0 |
| 2019 | $284 | $10,200 | $10,200 | $0 |
| 2018 | $281 | $10,200 | $10,200 | $0 |
| 2017 | $281 | $10,200 | $10,200 | $0 |
| 2016 | $280 | $10,200 | $10,200 | $0 |
| 2014 | $247 | $10,200 | $10,200 | $0 |
| 2013 | $248 | $10,200 | $10,200 | $0 |
Property History
| Date | Event | Price | List to Sale | Price per Sq Ft |
|---|---|---|---|---|
| 10/01/2025 10/01/25 | Pending | -- | -- | -- |
| 09/25/2025 09/25/25 | For Sale | $280,000 | -- | $224 / Sq Ft |
Purchase History
| Date | Type | Sale Price | Title Company |
|---|---|---|---|
| Public Action Common In Florida Clerks Tax Deed Or Tax Deeds Or Property Sold For Taxes | $3,329 | None Listed On Document |
Source: MIBOR Broker Listing Cooperative®
MLS Number: 22064926
APN: 49-10-30-131-004.000-574
- 2307 E Werges Ave
- 1901 Martin St
- 3319 S Tacoma Ave
- 3134 Asbury St
- 3025 S Keystone Ave
- 3045 Asbury St
- 3062 S Temple Ave
- 3022 Alice Ave
- 2916 Dietz St
- 2908 S Walcott St
- 2905 Dietz St
- 1529 Martin St
- 1620 Norton Ave
- 3149 Carson Ave
- 2854 Merts Dr
- 1536 Standish Ave
- 3742 S Walcott St
- 3015 E Sumner Ave
- 2822 Tindall St
- 2824 Centre Pkwy
