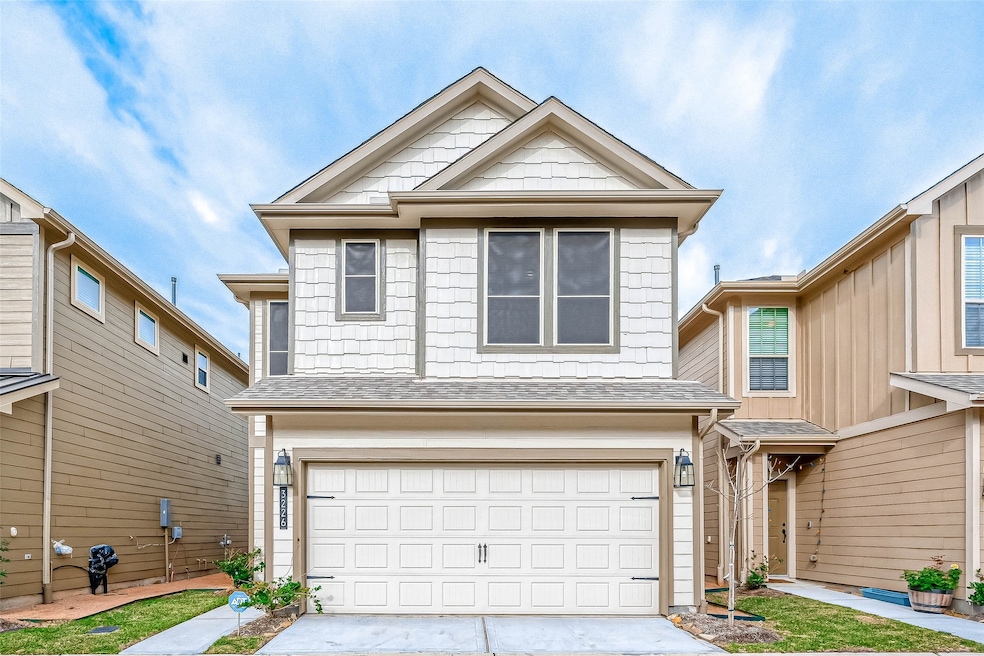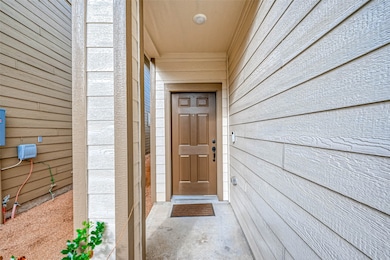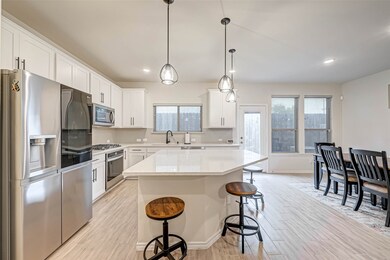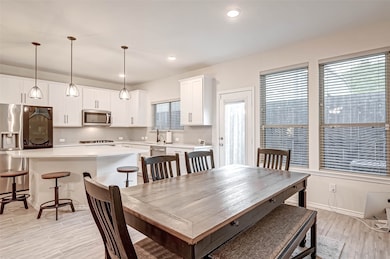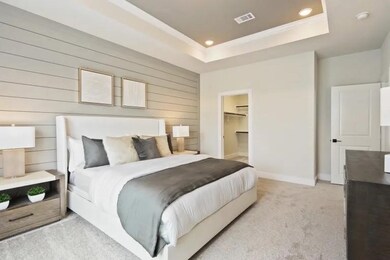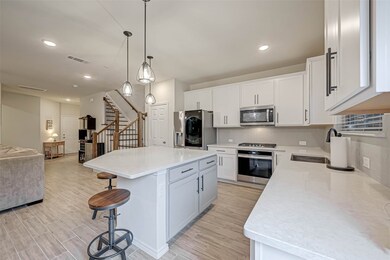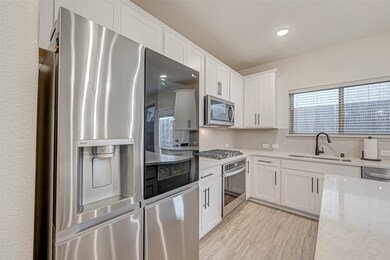3226 Longleaf Meadows Dr Houston, TX 77063
Mid West NeighborhoodHighlights
- Traditional Architecture
- Quartz Countertops
- Family Room Off Kitchen
- High Ceiling
- Community Pool
- 2 Car Attached Garage
About This Home
Come live in the GATED. Pulte Homes, Briarmont Community, conveniently located in the Galleria area. This property offers three bedrooms & 2.5 baths, first-floor living space featuring an open-concept kitchen, family room, dining area, and powder room. The kitchen is equipped with beautiful quartz countertops, white & gray cabinets, and an oversized kitchen island with a breakfast bar. The wood stairs will guide you to the second level, where you'll find your massive primary bedroom, which features an ensuite bath equipped with an extended shower, an overhead rain-faucet, and a tile bench for your comfort. Don't forget the TWO walk-in closets! The second level is complete, featuring two secondary bedrooms and a full bathroom. You can apply today and enjoy the convenience of living near the Galleria Mall and other nearby amenities and facilities.
Home Details
Home Type
- Single Family
Est. Annual Taxes
- $5,063
Year Built
- Built in 2022
Lot Details
- 2,104 Sq Ft Lot
- East Facing Home
- Back Yard Fenced
Parking
- 2 Car Attached Garage
- Garage Door Opener
- Additional Parking
Home Design
- Traditional Architecture
Interior Spaces
- 1,979 Sq Ft Home
- 2-Story Property
- High Ceiling
- Ceiling Fan
- Insulated Doors
- Entrance Foyer
- Family Room Off Kitchen
- Combination Dining and Living Room
- Utility Room
- Attic Fan
Kitchen
- Electric Oven
- Gas Cooktop
- Microwave
- Dishwasher
- Kitchen Island
- Quartz Countertops
- Self-Closing Cabinet Doors
- Disposal
Flooring
- Carpet
- Tile
Bedrooms and Bathrooms
- 3 Bedrooms
- En-Suite Primary Bedroom
- Double Vanity
- Bathtub with Shower
Laundry
- Dryer
- Washer
Home Security
- Security System Leased
- Fire and Smoke Detector
Eco-Friendly Details
- ENERGY STAR Qualified Appliances
- Energy-Efficient HVAC
- Energy-Efficient Lighting
- Energy-Efficient Doors
- Energy-Efficient Thermostat
- Ventilation
Schools
- Piney Point Elementary School
- Revere Middle School
- Wisdom High School
Utilities
- Forced Air Zoned Heating and Cooling System
- Heating System Uses Gas
- Programmable Thermostat
- Municipal Trash
Listing and Financial Details
- Property Available on 7/26/25
- Long Term Lease
Community Details
Overview
- Front Yard Maintenance
- Briarmont Subdivision
Recreation
- Community Pool
- Dog Park
Pet Policy
- Call for details about the types of pets allowed
- Pet Deposit Required
Additional Features
- Picnic Area
- Card or Code Access
Map
Source: Houston Association of REALTORS®
MLS Number: 26361235
APN: 1409470020036
- 3234 Longleaf Meadows Dr
- 3119 Longleaf Meadows Dr
- 8604 Hollyoaks Creek Ln
- 8710 Beverlyhill St Unit 201
- 8642 Meadowcroft Dr
- 8715 Meadowcroft Dr Unit 1002
- 8715 Meadowcroft Dr Unit 1803
- 8715 Meadowcroft Dr Unit 902
- 8201 Richmond Ave Unit 10
- 8201 Richmond Ave Unit 50
- 3125 Skyrock Dr
- 3026 Ann Arbor Dr
- 2910 Ann Arbor Dr
- 9001 Cheer St
- 8729 Antelope Dr
- 8018 Highmeadow Dr
- 9009 Richmond Ave Unit 405
- 9009 Richmond Ave Unit 219
- 9009 Richmond Ave Unit 210
- 9009 Richmond Ave Unit 613
- 3222 Longleaf Meadows Dr
- 3231 Longleaf Meadows Dr
- 3144 Founders Rock Dr
- 8710 Beverlyhill St Unit 102
- 8672 Meadowcroft Dr
- 3103 Briarwood Point Place
- 8715 Meadowcroft Dr Unit 901
- 8686 Meadowcroft Dr
- 3114 Moonlit Mesa Ln
- 8162 Richmond Ave Unit 1312
- 8162 Richmond Ave Unit 908
- 8162 Richmond Ave Unit 1214
- 8162 Richmond Ave Unit 1213
- 8162 Richmond Ave Unit 701
- 8162 Richmond Ave Unit 1205
- 8162 Richmond Ave Unit 2313
- 8162 Richmond Ave Unit 2309
- 8162 Richmond Ave Unit 1611
- 8162 Richmond Ave Unit 2409
- 8162 Richmond Ave Unit 2401
