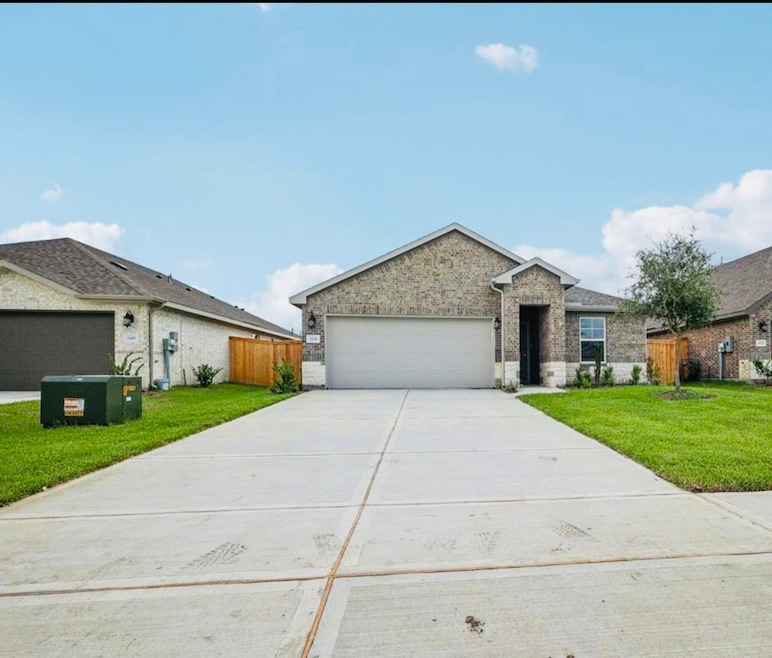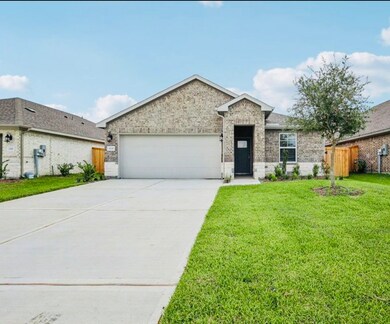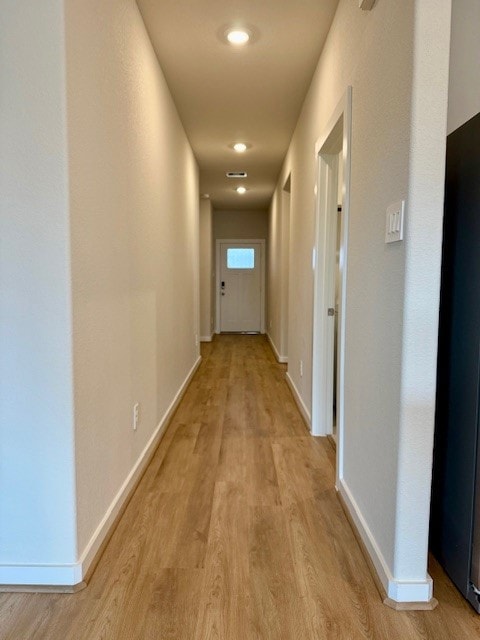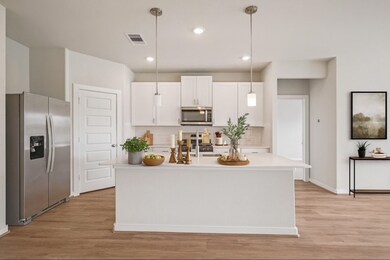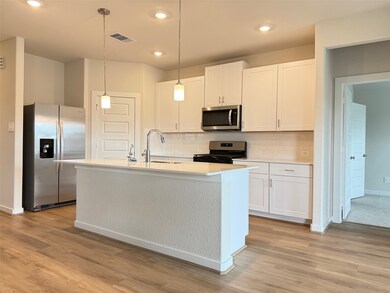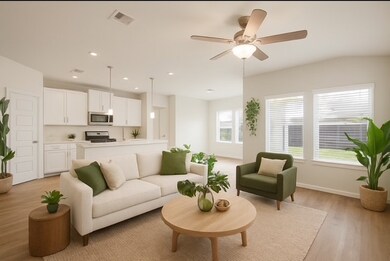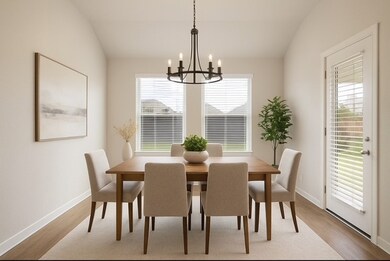3226 Memorial Way Texas City, TX 77591
Highlights
- New Construction
- Home Energy Rating Service (HERS) Rated Property
- Community Playground
- ENERGY STAR Certified Homes
- 2 Car Attached Garage
- Picnic Area
About This Home
Brand-New Construction Home!
Be the first to live in this gorgeous 4-bedroom, 2-bath residence featuring no back neighbors and an oversized, wide driveway, perfect for extra parking. Located in the desirable Central Park Square community, this modern-style home offers a formal dining room and an open-concept kitchen overlooking the spacious family room, ideal for both entertaining and everyday living. Conveniently situated near Tanger Outlets, Lago Mar Lagoon, Great Wolf Lodge, and the Texas City Dike, you’ll have endless options for recreation, shopping, dining, and entertainment. Plus, you're less than 20 minutes from the Galveston Beaches, giving you quick and easy access to island fun. Built with energy-efficient features to help reduce utility costs, this home blends comfort, style, and convenience. So much to do and enjoy all around!
WASHER, DRYER, AND REFRIGERATOR INCLUDED!
Home Details
Home Type
- Single Family
Est. Annual Taxes
- $812
Year Built
- Built in 2025 | New Construction
Parking
- 2 Car Attached Garage
- Garage Door Opener
- Driveway
Interior Spaces
- 1,688 Sq Ft Home
- 1-Story Property
- Ceiling Fan
- Dining Room
- Attic Fan
Kitchen
- Gas Oven
- Gas Range
- Microwave
- Dishwasher
- Disposal
Bedrooms and Bathrooms
- 4 Bedrooms
- 2 Full Bathrooms
Laundry
- Dryer
- Washer
Eco-Friendly Details
- Home Energy Rating Service (HERS) Rated Property
- ENERGY STAR Qualified Appliances
- Energy-Efficient HVAC
- Energy-Efficient Insulation
- ENERGY STAR Certified Homes
- Energy-Efficient Thermostat
Schools
- Hughes Road Elementary School
- John And Shamarion Barber Middle School
- Dickinson High School
Utilities
- Central Heating and Cooling System
- Programmable Thermostat
Listing and Financial Details
- Property Available on 11/20/25
- Long Term Lease
Community Details
Recreation
- Community Playground
Pet Policy
- Call for details about the types of pets allowed
- Pet Deposit Required
Additional Features
- Central South Square Subdivision
- Picnic Area
Map
Source: Houston Association of REALTORS®
MLS Number: 91283180
APN: 2382-0101-0002-000
- The Oleander (L401) Plan at Central Park Square
- The Callaghan (830) Plan at Central Park Square
- The Preston (L403) Plan at Central Park Square
- The Summerfield (865) Plan at Central Park Square
- The Briscoe (820) Plan at Central Park Square
- The Matador (870) Plan at Central Park Square
- 10008 Deussen Ln
- 10012 Deussen Ln
- 9710 Yellow Rose Dr
- 9605 Raymond Ct
- 3219 Sunflower Dr
- 0 Century Unit 54473477
- 0 Fm 2004 St Unit 93246224
- 0 Monticello Dr Unit 64683219
- 8820 Voyager Dr
- 2121 Bonito Dr
- Lot 17 & 19 Farm To Market Road 1764
- 3.24 ACRES Farm To Market Road 1764
- 11019 31st Ave N
- 3301 Clover Hill Ln
- 3300 Memorial Way
- 8905 E Lone Trail Blvd
- 10012 Deussen Ln
- 3501 Rockefeller Rd
- 9226 Yellow Rose Dr
- 9116 Dolphin Cir
- 11408 32nd Ave N
- 3210 Gulf Fwy
- 9721 Chelsea St
- 8801 Emmett f Lowry Expy
- 12122 Trawler Place
- 8706 Marlow Dr
- 2516 Pearl Ct
- 3301 Gulf Fwy
- 1210 N Natchez Dr
- 2629 Bernadino Dr
- 2402 Regatta Ln
- 12515 Cumberland Dr
- 12421 Berberry Dr
- 782 Dewberry Rd
