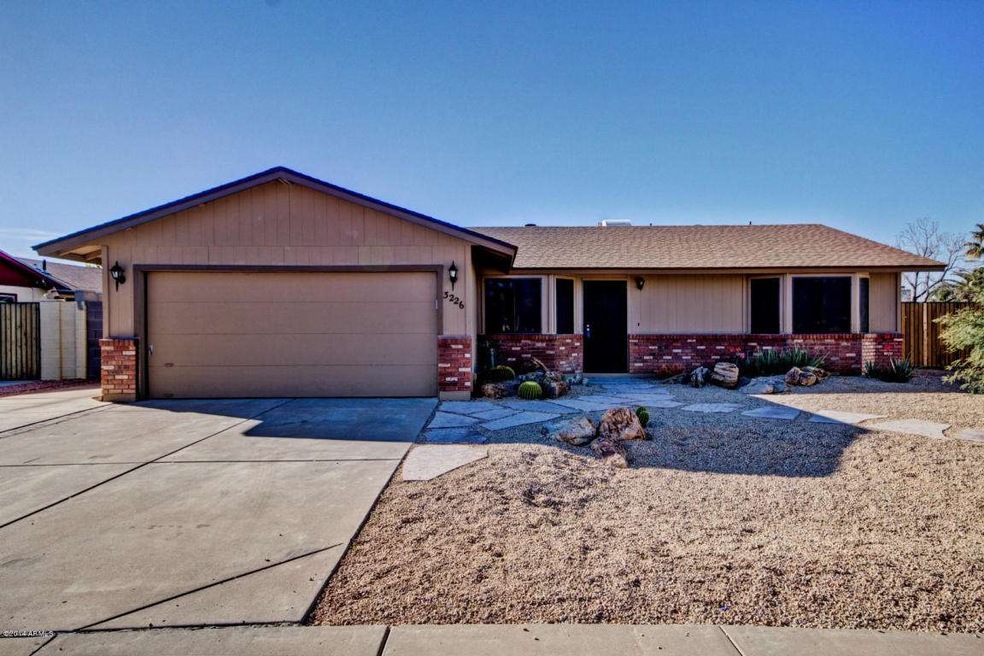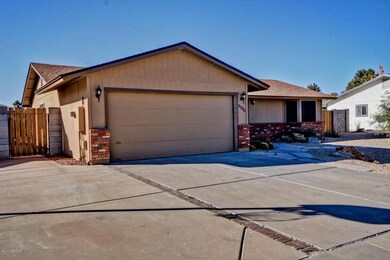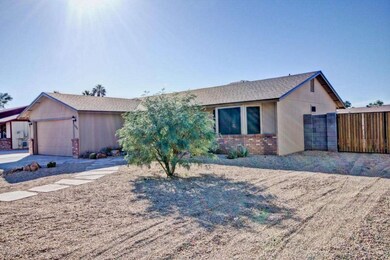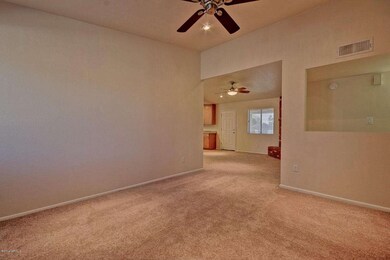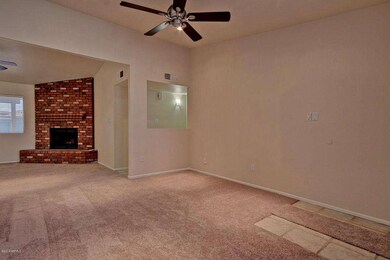
3226 N Sean Dr Chandler, AZ 85224
Amberwood NeighborhoodEstimated Value: $460,000 - $469,000
Highlights
- Private Pool
- 0.2 Acre Lot
- No HOA
- Franklin at Brimhall Elementary School Rated A
- 1 Fireplace
- 1-minute walk to Desert Oasis Aquatic Center
About This Home
As of March 2014BACK ON MARKET! Buyer couldn't qualify - ready to close! All the work is done on our end. Showstopper for sure! Your new home is located on an oversized lot & is fully fenced with block fencing & a sparkling pool. This cozy 3 bedroom 2 bath home has LOCATION, LOCATION, LOCATION! Kids can walk to school...& the park with community pool, fountains, & walking paths is right across the street! Your new home has it all, beautiful brick fireplace, newer cabinets, granite countertops, new carpet, fresh paint, new toilets new rock & beautiful front landscaping! Great floorplan....garage has shelving too and is freshly painted. Don't wait for a bidding war on this one...get your offer in quick. It is immaculate inside and out...you will NOT be disappointed! You will LOVE it! Bring your offers!
Home Details
Home Type
- Single Family
Est. Annual Taxes
- $971
Year Built
- Built in 1986
Lot Details
- 8,712 Sq Ft Lot
- Desert faces the front and back of the property
- Block Wall Fence
- Front Yard Sprinklers
- Sprinklers on Timer
Parking
- 2 Car Garage
- 3 Open Parking Spaces
- Garage Door Opener
Home Design
- Wood Frame Construction
- Composition Roof
- Built-Up Roof
- Stucco
Interior Spaces
- 1,316 Sq Ft Home
- 1-Story Property
- Ceiling Fan
- 1 Fireplace
- Solar Screens
Kitchen
- Eat-In Kitchen
- Built-In Microwave
- Dishwasher
Flooring
- Carpet
- Tile
Bedrooms and Bathrooms
- 3 Bedrooms
- Walk-In Closet
- Remodeled Bathroom
- Primary Bathroom is a Full Bathroom
- 2 Bathrooms
Laundry
- Laundry in unit
- Dryer
- Washer
Accessible Home Design
- No Interior Steps
Outdoor Features
- Private Pool
- Covered patio or porch
Schools
- Summit Academy Elementary And Middle School
- Dobson High School
Utilities
- Refrigerated Cooling System
- Heating Available
- High Speed Internet
- Cable TV Available
Community Details
- No Home Owners Association
- Parkwood Estates Subdivision
Listing and Financial Details
- Tax Lot 8
- Assessor Parcel Number 302-07-620
Ownership History
Purchase Details
Home Financials for this Owner
Home Financials are based on the most recent Mortgage that was taken out on this home.Purchase Details
Home Financials for this Owner
Home Financials are based on the most recent Mortgage that was taken out on this home.Purchase Details
Home Financials for this Owner
Home Financials are based on the most recent Mortgage that was taken out on this home.Similar Homes in Chandler, AZ
Home Values in the Area
Average Home Value in this Area
Purchase History
| Date | Buyer | Sale Price | Title Company |
|---|---|---|---|
| Brien Matthew O | $187,000 | Empire West Title Agency | |
| Reyes Tony | $167,000 | Lawyers Title Ins | |
| Reyes Gloria Lydia | -- | Lawyers Title Ins | |
| Reyes Tony | -- | Lawyers Title Ins |
Mortgage History
| Date | Status | Borrower | Loan Amount |
|---|---|---|---|
| Open | Brien Matthew O | $183,612 | |
| Previous Owner | Reyes Tony | $48,600 | |
| Previous Owner | Evans Erin | $182,929 | |
| Previous Owner | Reyes Tony | $75,000 | |
| Previous Owner | Reyes Gloria L | $2,000 |
Property History
| Date | Event | Price | Change | Sq Ft Price |
|---|---|---|---|---|
| 03/31/2014 03/31/14 | Sold | $187,000 | -1.6% | $142 / Sq Ft |
| 03/04/2014 03/04/14 | Pending | -- | -- | -- |
| 02/28/2014 02/28/14 | For Sale | $190,000 | 0.0% | $144 / Sq Ft |
| 02/03/2014 02/03/14 | Pending | -- | -- | -- |
| 01/30/2014 01/30/14 | Price Changed | $190,000 | -5.0% | $144 / Sq Ft |
| 12/26/2013 12/26/13 | For Sale | $200,000 | -- | $152 / Sq Ft |
Tax History Compared to Growth
Tax History
| Year | Tax Paid | Tax Assessment Tax Assessment Total Assessment is a certain percentage of the fair market value that is determined by local assessors to be the total taxable value of land and additions on the property. | Land | Improvement |
|---|---|---|---|---|
| 2025 | $1,435 | $16,857 | -- | -- |
| 2024 | $1,451 | $16,054 | -- | -- |
| 2023 | $1,451 | $33,950 | $6,790 | $27,160 |
| 2022 | $1,411 | $25,160 | $5,030 | $20,130 |
| 2021 | $1,419 | $23,300 | $4,660 | $18,640 |
| 2020 | $1,403 | $21,080 | $4,210 | $16,870 |
| 2019 | $1,292 | $19,460 | $3,890 | $15,570 |
| 2018 | $1,255 | $17,780 | $3,550 | $14,230 |
| 2017 | $1,207 | $16,470 | $3,290 | $13,180 |
| 2016 | $1,181 | $15,610 | $3,120 | $12,490 |
| 2015 | $1,111 | $13,980 | $2,790 | $11,190 |
Agents Affiliated with this Home
-
Michelle Shelton

Seller's Agent in 2014
Michelle Shelton
Life Real Estate
(480) 577-8272
86 Total Sales
-
JoAnn Trudeau

Buyer's Agent in 2014
JoAnn Trudeau
HomeSmart
(623) 229-5171
27 Total Sales
Map
Source: Arizona Regional Multiple Listing Service (ARMLS)
MLS Number: 5048775
APN: 302-07-620
- 1247 W Boxelder Cir Unit 4
- 1605 W Curry Dr
- 1111 W Summit Place Unit 85
- 1111 W Summit Place Unit 52
- 1126 W Elliot Rd Unit 2023
- 1126 W Elliot Rd Unit 1058
- 1126 W Elliot Rd Unit 1066
- 1126 W Elliot Rd Unit 1078
- 1126 W Elliot Rd Unit 1024
- 3307 N Apollo Dr
- 3144 S Rogers
- 1531 W Plana Ave
- 3119 S Stewart Cir
- 2825 N Villas Ln
- 3033 S Longmore
- 1806 W Rosewood Ct
- 3030 S Rogers
- 3330 N Dobson Rd Unit 2
- 2974 N Alma School Rd Unit 1
- 2006 W Summit Place
- 3226 N Sean Dr
- 3230 N Sean Dr
- 3222 N Sean Dr
- 1429 W Summit Place
- 3225 N Sean Dr
- 1425 W Summit Place Unit 4
- 3221 N Sean Dr
- 3229 N Sean Dr
- 1420 W Curry St
- 1424 W Curry St
- 3215 N Sean Dr
- 1433 W Summit Place
- 1428 W Curry St
- 3224 N Central Dr
- 3220 N Central Dr
- 3228 N Central Dr
- 1506 W Curry St
- 3218 N Central Dr Unit 1
- 1437 W Summit Place
- 3214 N Central Dr
