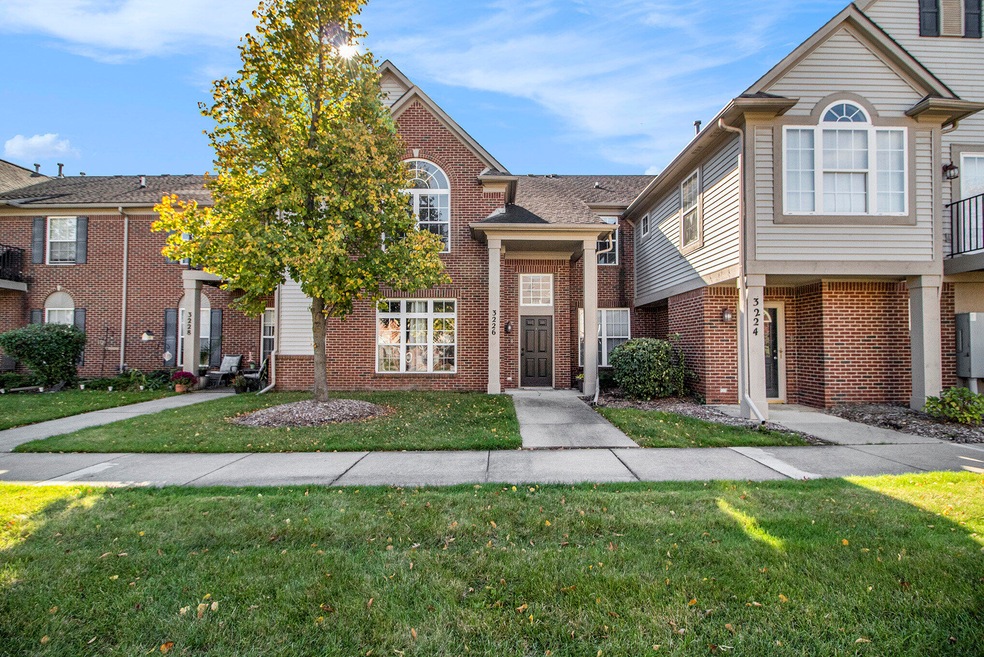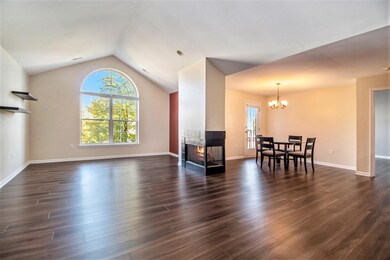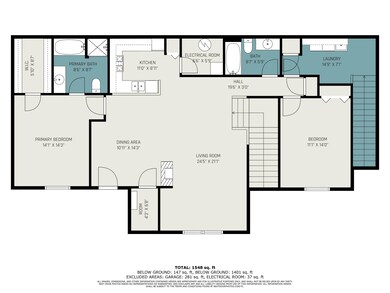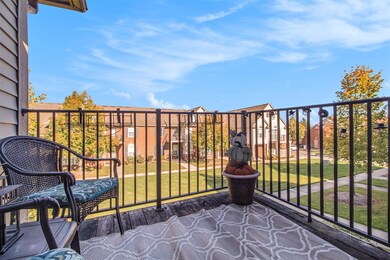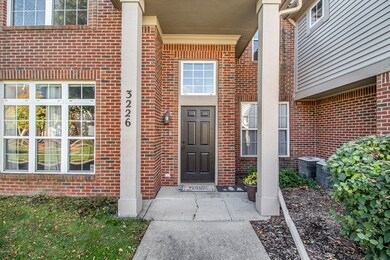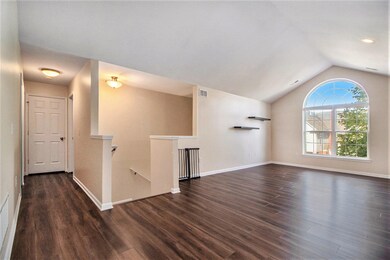
3226 Primrose Ln Unit 110 Ypsilanti, MI 48197
Highlights
- Fitness Center
- Clubhouse
- Traditional Architecture
- Huron High School Rated A+
- Vaulted Ceiling
- Community Pool
About This Home
As of December 2024Welcome to this spacious upper ranch condo in the picturesque Rosewood Village, where the park-like setting includes meandering sidewalks, a serene fountained ponds, and benches for relaxing. The HOA covers an array of amenities such as internet, cable TV, trash, water, fitness center, pool, clubhouse, dog park, and picnic area.
At 1,608 sq ft, this is the largest floorplan available, with vaulted ceilings that enhance the open and airy atmosphere. Recent upgrades add to the home's appeal, including new luxury vinyl flooring in the living, dining, both bedrooms, and hallways, along with new carpet on the front and back staircases. The unit has been freshly painted, and features a new hot water heater and dishwasher, making it move-in ready.
The open floor plan flows... seamlessly, anchored by a fireplace between the living and dining rooms. The dining area opens to a private balcony, ideal for enjoying the outdoors. A small flex room offers options for a home office or extra storage. Expansive windows throughout the condo flood the space with abundant natural light, creating a bright and welcoming ambiance.
The kitchen boasts tall wood cabinetry, black appliances, plus lots of counter space and a raised counter bar, perfect for casual seating. There is a dedicated pantry here and room for extra storage in the mechanical room too.
The spacious primary bedroom includes a large walk-in closet and an ensuite bathroom with a jetted tub and separate shower. On the opposite side of the condo, you'll find a second bedroom, another full bathroom, and a well-appointed laundry room with cabinetry, hanging space, a sink, and a second pantry so it is easy to put extra groceries away.
An attached garage with keyless entry adds convenience, completing the perfect package for modern living in Rosewood Village. Don't miss out on this bright and beautifully updated home!
Last Agent to Sell the Property
The Charles Reinhart Company License #6501372106 Listed on: 10/17/2024

Property Details
Home Type
- Condominium
Est. Annual Taxes
- $4,446
Year Built
- Built in 2003
HOA Fees
- $510 Monthly HOA Fees
Parking
- 1 Car Attached Garage
- Side Facing Garage
- Garage Door Opener
Home Design
- Traditional Architecture
- Brick Exterior Construction
- Slab Foundation
- Shingle Roof
- Vinyl Siding
Interior Spaces
- 1,608 Sq Ft Home
- 2-Story Property
- Vaulted Ceiling
- Ceiling Fan
- Gas Log Fireplace
- Window Treatments
- Window Screens
- Living Room with Fireplace
- Home Gym
Kitchen
- Oven
- Range
- Microwave
- Dishwasher
- Snack Bar or Counter
- Disposal
Flooring
- Carpet
- Tile
- Vinyl
Bedrooms and Bathrooms
- 2 Main Level Bedrooms
- En-Suite Bathroom
- 2 Full Bathrooms
Laundry
- Laundry Room
- Laundry on main level
- Dryer
- Washer
- Sink Near Laundry
Utilities
- Forced Air Heating and Cooling System
- Heating System Uses Natural Gas
- Natural Gas Water Heater
- Cable TV Available
Additional Features
- Balcony
- Mineral Rights Excluded
Community Details
Overview
- Association fees include water, trash, snow removal, sewer, lawn/yard care, cable/satellite
- Association Phone (866) 788-5130
- Rosewood Village Condos
- Rosewood Village Subdivision
Amenities
- Clubhouse
Recreation
- Fitness Center
- Community Pool
Pet Policy
- Pets Allowed
Ownership History
Purchase Details
Home Financials for this Owner
Home Financials are based on the most recent Mortgage that was taken out on this home.Purchase Details
Home Financials for this Owner
Home Financials are based on the most recent Mortgage that was taken out on this home.Purchase Details
Home Financials for this Owner
Home Financials are based on the most recent Mortgage that was taken out on this home.Purchase Details
Home Financials for this Owner
Home Financials are based on the most recent Mortgage that was taken out on this home.Purchase Details
Home Financials for this Owner
Home Financials are based on the most recent Mortgage that was taken out on this home.Similar Homes in Ypsilanti, MI
Home Values in the Area
Average Home Value in this Area
Purchase History
| Date | Type | Sale Price | Title Company |
|---|---|---|---|
| Warranty Deed | $245,000 | Devon Title | |
| Warranty Deed | $245,000 | Devon Title | |
| Warranty Deed | $200,000 | Cislo Title Co | |
| Warranty Deed | $191,000 | None Available | |
| Warranty Deed | $156,000 | Liberty Title | |
| Corporate Deed | $189,703 | Title Source Inc |
Mortgage History
| Date | Status | Loan Amount | Loan Type |
|---|---|---|---|
| Previous Owner | $190,000 | New Conventional | |
| Previous Owner | $185,270 | Adjustable Rate Mortgage/ARM | |
| Previous Owner | $148,200 | New Conventional | |
| Previous Owner | $97,000 | Unknown |
Property History
| Date | Event | Price | Change | Sq Ft Price |
|---|---|---|---|---|
| 12/17/2024 12/17/24 | Sold | $245,000 | -5.4% | $152 / Sq Ft |
| 10/30/2024 10/30/24 | Price Changed | $259,000 | -3.7% | $161 / Sq Ft |
| 10/17/2024 10/17/24 | For Sale | $269,000 | +34.5% | $167 / Sq Ft |
| 11/02/2020 11/02/20 | Sold | $200,000 | -5.7% | $124 / Sq Ft |
| 11/02/2020 11/02/20 | Pending | -- | -- | -- |
| 07/10/2020 07/10/20 | For Sale | $212,000 | +11.0% | $132 / Sq Ft |
| 07/27/2018 07/27/18 | Sold | $191,000 | +3.2% | $119 / Sq Ft |
| 07/16/2018 07/16/18 | Pending | -- | -- | -- |
| 06/21/2018 06/21/18 | For Sale | $185,000 | +18.6% | $115 / Sq Ft |
| 03/26/2015 03/26/15 | Sold | $156,000 | -8.2% | $97 / Sq Ft |
| 03/19/2015 03/19/15 | Pending | -- | -- | -- |
| 11/11/2014 11/11/14 | For Sale | $169,900 | -- | $106 / Sq Ft |
Tax History Compared to Growth
Tax History
| Year | Tax Paid | Tax Assessment Tax Assessment Total Assessment is a certain percentage of the fair market value that is determined by local assessors to be the total taxable value of land and additions on the property. | Land | Improvement |
|---|---|---|---|---|
| 2025 | $4,372 | $136,531 | $0 | $0 |
| 2024 | $2,924 | $123,868 | $0 | $0 |
| 2023 | $2,810 | $110,400 | $0 | $0 |
| 2022 | $5,038 | $103,400 | $0 | $0 |
| 2021 | $5,731 | $101,100 | $0 | $0 |
| 2020 | $3,942 | $99,400 | $0 | $0 |
| 2019 | $3,719 | $94,100 | $94,100 | $0 |
| 2018 | $3,127 | $89,700 | $0 | $0 |
| 2017 | $3,031 | $83,400 | $0 | $0 |
| 2016 | $1,938 | $76,200 | $0 | $0 |
| 2015 | -- | $64,478 | $0 | $0 |
| 2014 | -- | $62,464 | $0 | $0 |
| 2013 | -- | $62,464 | $0 | $0 |
Agents Affiliated with this Home
-
Pia Crum
P
Seller's Agent in 2024
Pia Crum
The Charles Reinhart Company
(734) 680-6235
3 in this area
41 Total Sales
-
Jeff Amburgy

Buyer's Agent in 2024
Jeff Amburgy
Real Estate One
(248) 486-4955
2 in this area
71 Total Sales
-
David Malcolm

Seller's Agent in 2020
David Malcolm
The Charles Reinhart Company
(734) 395-8606
7 in this area
59 Total Sales
-
Dennis O'Hare

Seller's Agent in 2018
Dennis O'Hare
Top Tier Realty, LLC
(734) 395-3683
3 in this area
49 Total Sales
-
Maryann Ryan

Buyer's Agent in 2018
Maryann Ryan
The Charles Reinhart Company
(734) 645-2428
35 in this area
259 Total Sales
-
Christine Faeth

Seller's Agent in 2015
Christine Faeth
Howard Hanna Real Estate
(734) 646-9080
21 in this area
190 Total Sales
Map
Source: Southwestern Michigan Association of REALTORS®
MLS Number: 24054768
APN: 12-26-230-110
- 3197 Primrose Ln Unit 53
- 3132 Primrose Ln Unit 167
- 3113 Primrose Ln Unit 36
- 6361 Scoter Ln
- 3366 Roslyn Dr
- 6402 Tarr Rd
- 6414 Tarr Rd
- 6556 Foothill Dr
- 3785 Colt Dr
- 6403 Tarr Rd
- 6439 Tarr Rd
- 3614 Downing Rd
- Maple Valley Plan at Willowcrest
- Willwood Plan at Willowcrest
- Woodside Plan at Willowcrest
- Castleton Plan at Willowcrest
- 3623 Downing Rd
- 3630 Downing Rd
- 3631 Downing Rd
- 3615 Downing Rd
