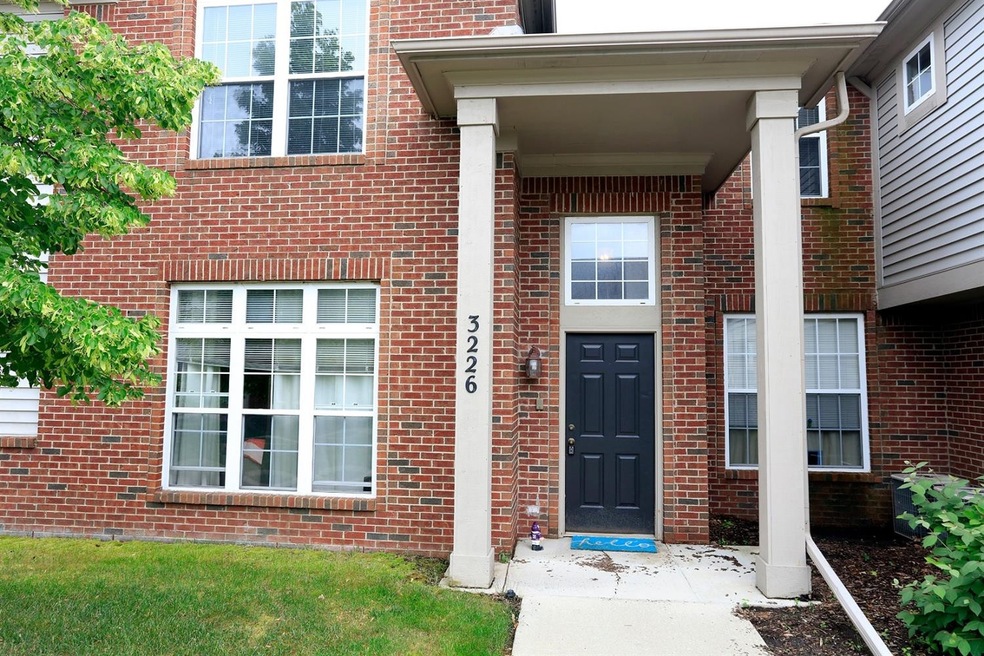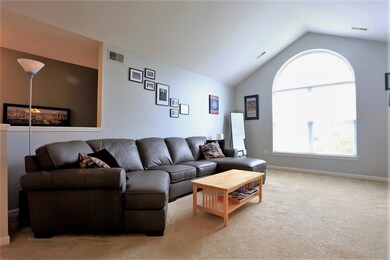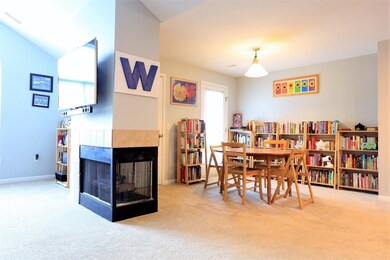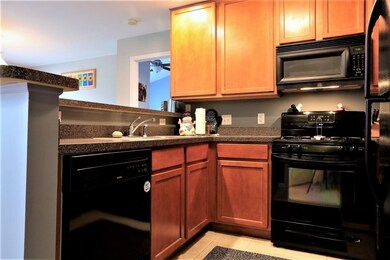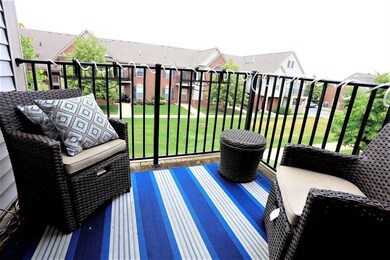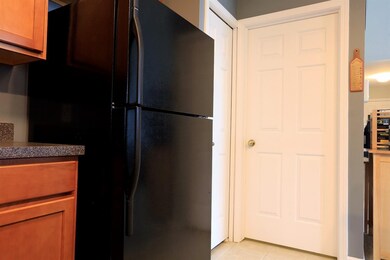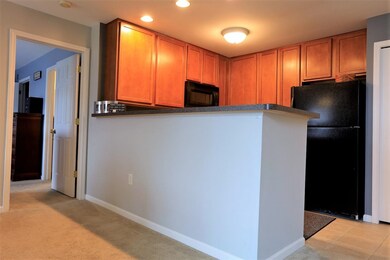
3226 Primrose Ln Unit 110 Ypsilanti, MI 48197
Highlights
- Indoor Pool
- Deck
- Ranch Style House
- Huron High School Rated A+
- Vaulted Ceiling
- No HOA
About This Home
As of December 2024A wonderful Rosewood Village second floor condo with cathedral ceilings, fireplace in the largest floor plan available. Kitchen is open to the dining room and living room. Black appliances with dark maple cabinets in the kitchen. Large master suite with walk in closet, private bath and jetted tub. Second Bedroom and second full bath for your guests. Large laundry room both washer and dryer stay. Private entrance way from the garage. From the Clubhouse, Pool, Fitness center and more this is a must see condo., Primary Bath
Last Agent to Sell the Property
Top Tier Realty, LLC License #6502432062 Listed on: 06/21/2018
Property Details
Home Type
- Condominium
Est. Annual Taxes
- $3,998
Year Built
- Built in 2003
Parking
- 1 Car Attached Garage
- Garage Door Opener
Home Design
- Ranch Style House
- Brick Exterior Construction
- Vinyl Siding
Interior Spaces
- 1,608 Sq Ft Home
- Vaulted Ceiling
- Ceiling Fan
- Gas Log Fireplace
- Window Treatments
Kitchen
- Oven
- Range
- Microwave
- Dishwasher
- Disposal
Flooring
- Carpet
- Ceramic Tile
- Vinyl
Bedrooms and Bathrooms
- 2 Bedrooms
- 2 Full Bathrooms
Laundry
- Laundry on upper level
- Dryer
- Washer
Pool
- Indoor Pool
- Spa
Outdoor Features
- Deck
Schools
- Carpenter Elementary School
- Scarlett Middle School
- Huron High School
Utilities
- Forced Air Heating and Cooling System
- Heating System Uses Natural Gas
- Cable TV Available
Community Details
Overview
- No Home Owners Association
Recreation
- Tennis Courts
Similar Homes in Ypsilanti, MI
Home Values in the Area
Average Home Value in this Area
Property History
| Date | Event | Price | Change | Sq Ft Price |
|---|---|---|---|---|
| 12/17/2024 12/17/24 | Sold | $245,000 | -5.4% | $152 / Sq Ft |
| 10/30/2024 10/30/24 | Price Changed | $259,000 | -3.7% | $161 / Sq Ft |
| 10/17/2024 10/17/24 | For Sale | $269,000 | +34.5% | $167 / Sq Ft |
| 11/02/2020 11/02/20 | Sold | $200,000 | -5.7% | $124 / Sq Ft |
| 11/02/2020 11/02/20 | Pending | -- | -- | -- |
| 07/10/2020 07/10/20 | For Sale | $212,000 | +11.0% | $132 / Sq Ft |
| 07/27/2018 07/27/18 | Sold | $191,000 | +3.2% | $119 / Sq Ft |
| 07/16/2018 07/16/18 | Pending | -- | -- | -- |
| 06/21/2018 06/21/18 | For Sale | $185,000 | +18.6% | $115 / Sq Ft |
| 03/26/2015 03/26/15 | Sold | $156,000 | -8.2% | $97 / Sq Ft |
| 03/19/2015 03/19/15 | Pending | -- | -- | -- |
| 11/11/2014 11/11/14 | For Sale | $169,900 | -- | $106 / Sq Ft |
Tax History Compared to Growth
Agents Affiliated with this Home
-
Pia Crum
P
Seller's Agent in 2024
Pia Crum
The Charles Reinhart Company
(734) 680-6235
3 in this area
48 Total Sales
-
Jeff Amburgy

Buyer's Agent in 2024
Jeff Amburgy
Real Estate One
(248) 486-4955
2 in this area
71 Total Sales
-
David Malcolm

Seller's Agent in 2020
David Malcolm
The Charles Reinhart Company
(734) 395-8606
7 in this area
59 Total Sales
-
Dennis O'Hare

Seller's Agent in 2018
Dennis O'Hare
Top Tier Realty, LLC
(734) 395-3683
3 in this area
47 Total Sales
-
Maryann Ryan

Buyer's Agent in 2018
Maryann Ryan
The Charles Reinhart Company
(734) 645-2428
36 in this area
280 Total Sales
-
Christine Faeth

Seller's Agent in 2015
Christine Faeth
Howard Hanna RE Services
(734) 646-9080
24 in this area
193 Total Sales
Map
Source: Southwestern Michigan Association of REALTORS®
MLS Number: 23101325
APN: L -12-26-230-110
- 3209 Primrose Ln Unit 61
- 4212 Inglewood Dr
- 4280 Rolling Meadow Ln
- 4301 Rolling Meadow Ln
- 6426 Tarr Rd
- 6556 Foothill Dr
- 6420 Tarr Rd
- 6350 Trumpeter Ln Unit 5
- 3785 Colt Dr
- 3673 Colt Dr Unit 81
- 3623 Downing Rd
- 3631 Downing Rd
- 0234 W Michigan Ave
- 6232 Marsh Rd
- 6235 Marsh Rd
- 6299 Sauk Trail
- 5923 Whispering Springs Dr
- 1323 Wedgewood Cir
- 6360 Robison Ln
- 5645 Hampshire Ln Unit 133
