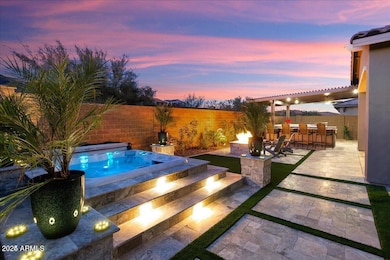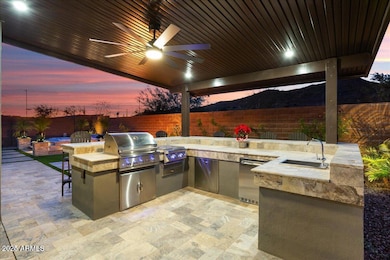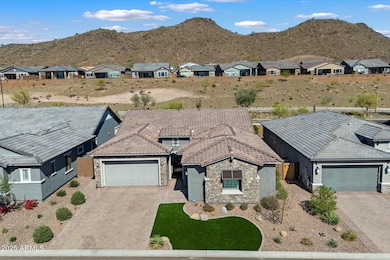32268 N 133rd Ln Peoria, AZ 85383
Vistancia NeighborhoodHighlights
- Golf Course Community
- Fitness Center
- Clubhouse
- Lake Pleasant Elementary School Rated A-
- Spa
- Outdoor Fireplace
About This Home
Amazing, highly upgraded rental in Northpointe in Vistancia!! This stunning Ravenna model home is packed with exceptional upgrades & custom features. Over $200K in builder and post close upgrades. Step outside to your own backyard oasis, complete with a covered outdoor kitchen/bar, spa, travertine tile/turf, built-in gas grill with additional burner, wet bar with fridge, and a cozy gas fire pit — perfect for family BBQ's, Super Bowl/Bday parties. The spacious 3-car, split garage is fully equipped with epoxy floors, mounted cabinets, a sink, EV charger, a 4-foot extension, and A/C for added comfort. Inside, you'll be impressed by the exquisite details:
Home Details
Home Type
- Single Family
Est. Annual Taxes
- $2,756
Year Built
- Built in 2022
Lot Details
- 7,380 Sq Ft Lot
- Desert faces the front and back of the property
- Block Wall Fence
- Artificial Turf
- Front and Back Yard Sprinklers
- Sprinklers on Timer
- Private Yard
Parking
- 3 Car Direct Access Garage
- 2 Open Parking Spaces
- Electric Vehicle Home Charger
- Garage ceiling height seven feet or more
- Heated Garage
Home Design
- Santa Barbara Architecture
- Wood Frame Construction
- Tile Roof
- Stone Exterior Construction
- Stucco
Interior Spaces
- 2,632 Sq Ft Home
- 1-Story Property
- Ceiling height of 9 feet or more
- Ceiling Fan
- Fireplace
- Double Pane Windows
- Low Emissivity Windows
- Vinyl Clad Windows
Kitchen
- Eat-In Kitchen
- Breakfast Bar
- Built-In Gas Oven
- Gas Cooktop
- Built-In Microwave
- ENERGY STAR Qualified Appliances
- Kitchen Island
Flooring
- Carpet
- Tile
Bedrooms and Bathrooms
- 4 Bedrooms
- Primary Bathroom is a Full Bathroom
- 2.5 Bathrooms
- Double Vanity
Laundry
- Laundry in unit
- Dryer
- Washer
Home Security
- Smart Home
- Fire Sprinkler System
Outdoor Features
- Spa
- Covered patio or porch
- Outdoor Fireplace
- Fire Pit
- Gazebo
- Built-In Barbecue
Schools
- Lake Pleasant Elementary
- Liberty High School
Utilities
- Mini Split Air Conditioners
- Central Air
- Heating System Uses Natural Gas
- Mini Split Heat Pump
- Tankless Water Heater
- High Speed Internet
- Cable TV Available
Additional Features
- No Interior Steps
- ENERGY STAR Qualified Equipment for Heating
Listing and Financial Details
- Property Available on 6/23/25
- 12-Month Minimum Lease Term
- Tax Lot 3
- Assessor Parcel Number 510-13-573
Community Details
Overview
- Property has a Home Owners Association
- Vistancia Association, Phone Number (623) 455-4580
- Built by Pulte
- Vistancia Village H Parcel H 19 Subdivision, Ravenna Floorplan
Amenities
- Clubhouse
- Recreation Room
Recreation
- Golf Course Community
- Tennis Courts
- Pickleball Courts
- Fitness Center
- Heated Community Pool
- Bike Trail
Map
Source: Arizona Regional Multiple Listing Service (ARMLS)
MLS Number: 6884136
APN: 510-13-573
- 32366 N 133rd Ln
- 32269 N 133rd Dr
- 32237 N 133rd Dr
- 32492 N 134th Ln
- 32432 N 135th Dr
- 32456 N 134th Ln
- 32429 N 135th Dr
- 32541 N 135th Dr
- 32468 N 135th Dr
- 32450 N 134th Ln
- 32505 N 135th Dr
- 32415 N 135th Dr
- 32533 N 134th Ln
- 32533 N 134th Ln
- 32533 N 134th Ln
- 32533 N 134th Ln
- 32480 N 134th Ln
- 32533 N 134th Ln
- 32533 N 134th Ln
- 32533 N 134th Ln
- 13445 W Copper Leaf Ln
- 13303 W Crimson Terrace
- 13582 W Calle de Pompas
- 13803 W Calle de Baca
- 31811 N 130th Ave
- 12914 W Cassia Trail
- 13426 W Eagle Feather Rd
- 13392 W Eagle Feather Rd
- 13641 W Jesse Red Dr
- 13276 W Eagle Feather Rd
- 13258 W Eagle Feather Rd
- 12772 W Burnside Trail
- 12661 W Caraveo Place
- 12637 W Cassia Trail
- 31780 N 126th Ave
- 30913 N 138th Ave
- 12552 W Calle de Sol --
- 13294 W Palo Brea Ln
- 12534 W Calle de Baca
- 13331 W Palo Brea Ln







