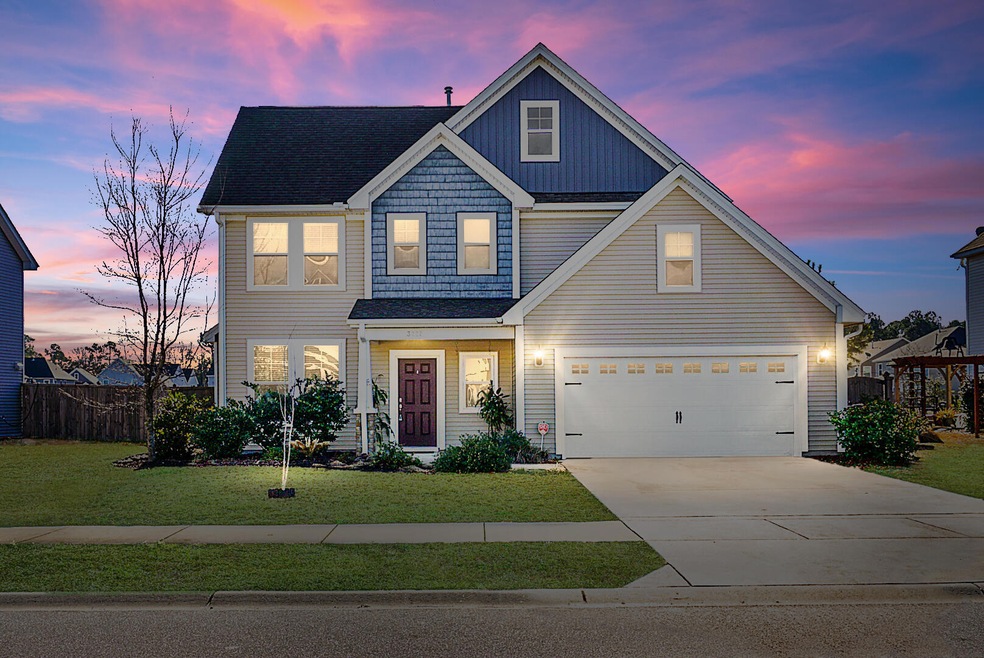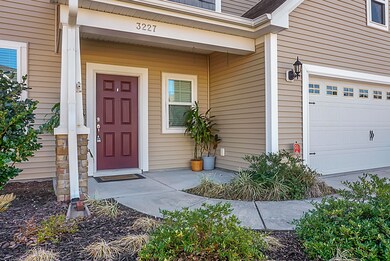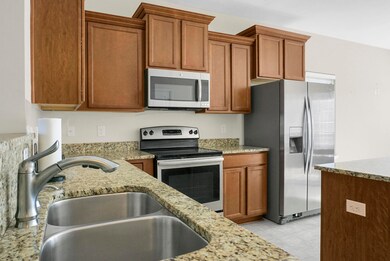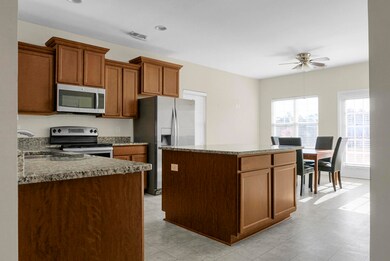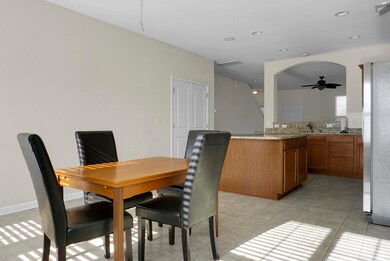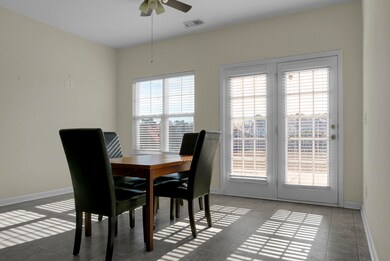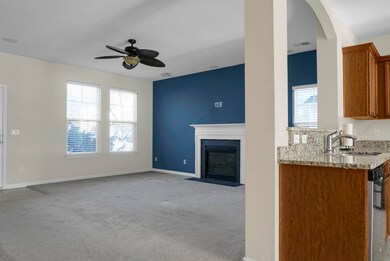
3227 Dunwick Dr Johns Island, SC 29455
Highlights
- Craftsman Architecture
- 2 Car Garage
- No Heating
- Pond
About This Home
As of March 2023This Lovely 3 Bedroom 2.5 Bath home is located in the heart of Johns Island on a pond lot., with access to the pond from the back yard with your own gate.The bonus room could be a 4th Bedroom.The oversized downstairs master suite has a large closet. The master bathroom boasts a huge soaking tub in addition to the separate shower. The dining area in the Kitchen has a great view of the pond. Fully fenced in yard with a double gate . 2 Car Garage. Close to restaurants and shops.
Last Agent to Sell the Property
Anchor Line Realty LLC License #84348 Listed on: 01/29/2023
Home Details
Home Type
- Single Family
Est. Annual Taxes
- $2,421
Year Built
- Built in 2014
HOA Fees
- $40 Monthly HOA Fees
Parking
- 2 Car Garage
Home Design
- Craftsman Architecture
- Slab Foundation
Interior Spaces
- 2,208 Sq Ft Home
- 2-Story Property
Bedrooms and Bathrooms
- 3 Bedrooms
Schools
- Angel Oak Elementary School
- Haut Gap Middle School
- St. Johns High School
Utilities
- No Cooling
- No Heating
Additional Features
- Pond
- 10,019 Sq Ft Lot
Community Details
- Fenwick Woods Subdivision
Ownership History
Purchase Details
Home Financials for this Owner
Home Financials are based on the most recent Mortgage that was taken out on this home.Purchase Details
Purchase Details
Purchase Details
Home Financials for this Owner
Home Financials are based on the most recent Mortgage that was taken out on this home.Similar Homes in Johns Island, SC
Home Values in the Area
Average Home Value in this Area
Purchase History
| Date | Type | Sale Price | Title Company |
|---|---|---|---|
| Deed | $460,000 | South Carolina Title | |
| Quit Claim Deed | -- | -- | |
| Quit Claim Deed | -- | Cooperative Title | |
| Deed | $234,844 | -- |
Mortgage History
| Date | Status | Loan Amount | Loan Type |
|---|---|---|---|
| Open | $368,000 | Credit Line Revolving | |
| Previous Owner | $207,400 | New Conventional | |
| Previous Owner | $232,000 | New Conventional | |
| Previous Owner | $230,589 | FHA | |
| Previous Owner | $25,000,000 | Stand Alone Refi Refinance Of Original Loan |
Property History
| Date | Event | Price | Change | Sq Ft Price |
|---|---|---|---|---|
| 03/06/2023 03/06/23 | Sold | $460,000 | +1.1% | $208 / Sq Ft |
| 02/01/2023 02/01/23 | Pending | -- | -- | -- |
| 01/29/2023 01/29/23 | For Sale | $455,000 | +93.7% | $206 / Sq Ft |
| 01/30/2015 01/30/15 | Sold | $234,844 | 0.0% | $106 / Sq Ft |
| 11/18/2014 11/18/14 | Pending | -- | -- | -- |
| 11/18/2014 11/18/14 | For Sale | $234,844 | -- | $106 / Sq Ft |
Tax History Compared to Growth
Tax History
| Year | Tax Paid | Tax Assessment Tax Assessment Total Assessment is a certain percentage of the fair market value that is determined by local assessors to be the total taxable value of land and additions on the property. | Land | Improvement |
|---|---|---|---|---|
| 2023 | $2,421 | $10,800 | $0 | $0 |
| 2022 | $1,130 | $8,800 | $0 | $0 |
| 2021 | $1,130 | $8,800 | $0 | $0 |
| 2020 | $1,480 | $10,800 | $0 | $0 |
| 2019 | $1,321 | $9,390 | $0 | $0 |
| 2017 | $1,276 | $9,390 | $0 | $0 |
| 2016 | $3,631 | $14,090 | $0 | $0 |
| 2015 | $77 | $2,700 | $0 | $0 |
Agents Affiliated with this Home
-
Gerri Sandford

Seller's Agent in 2023
Gerri Sandford
Anchor Line Realty LLC
(843) 817-8762
4 in this area
36 Total Sales
-
Ken Barrow
K
Seller Co-Listing Agent in 2023
Ken Barrow
Anchor Line Realty LLC
(843) 345-7218
1 in this area
16 Total Sales
-
Philip Dunford
P
Buyer's Agent in 2023
Philip Dunford
The Boulevard Company
(513) 218-5873
6 in this area
31 Total Sales
-
Neil Shepard
N
Seller's Agent in 2015
Neil Shepard
Carolina One Real Estate
(843) 364-6873
-
Angela Rogers
A
Buyer's Agent in 2015
Angela Rogers
Carolina Elite Real Estate
(843) 729-2628
1 in this area
52 Total Sales
Map
Source: CHS Regional MLS
MLS Number: 23002057
APN: 279-08-00-133
- 3274 Arrow Arum Dr
- 1529 Fishbone Dr
- 1250 Hammrick Ln
- 1245 Hammrick Ln
- 3319 Dunwick Dr
- 1610 Fishbone Dr
- 1209 Hammrick Ln
- 2845 August Rd
- 1132 Brownswood Rd
- 2722 Sunrose Ln
- 00 Brownswood Rd
- 1522 Southwick Dr
- 2844 Pinelog Ln
- 1518 Southwick Dr
- 1064 Brownswood Rd
- 1506 Southwick Dr
- 1514 Stanwick Dr
- 1894 Brittlebush Ln
- 1502 Southwick Dr
- 1578 Stanwick Dr
