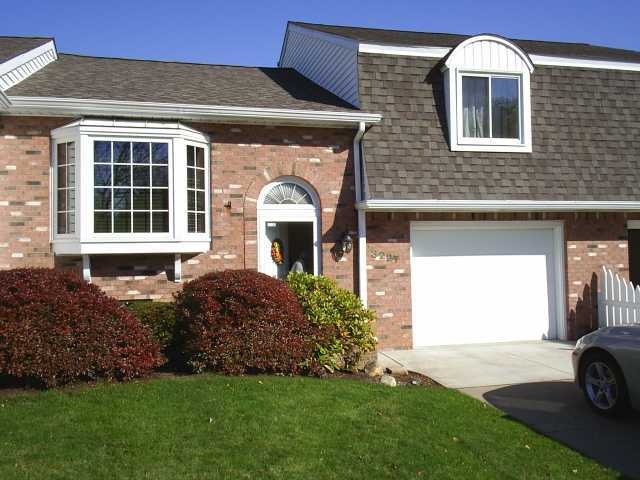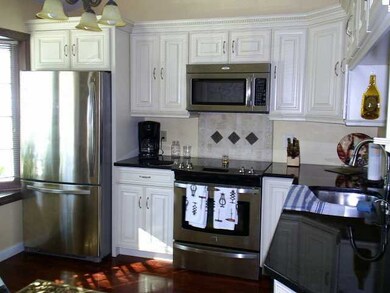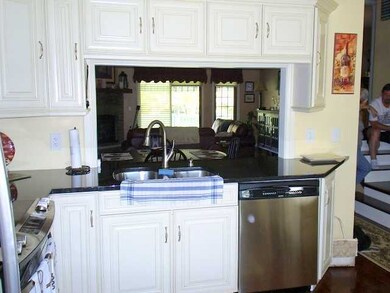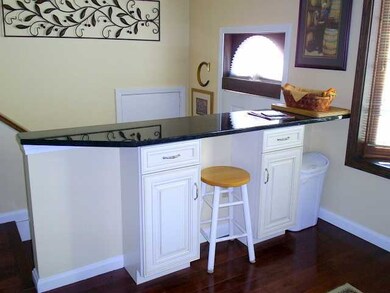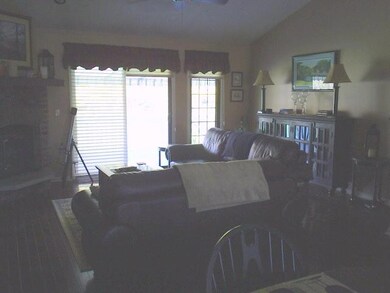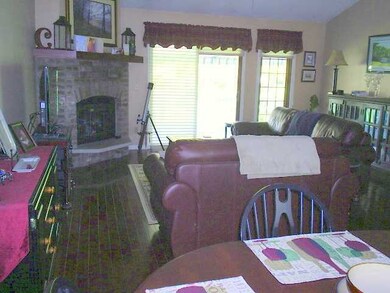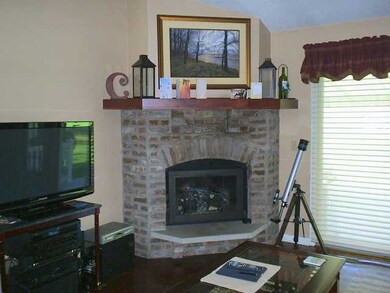
2
Beds
2
Baths
1,172
Sq Ft
$160/mo
HOA Fee
Highlights
- Deck
- Wood Flooring
- 2 Car Attached Garage
- Fairview Elementary School Rated A
- 1 Fireplace
- Patio
About This Home
As of February 2013Just Move In, Completely New Kitchen, 1 Yr Granite Countertops, Gorgeous Cherry Flooring In Living Room, Dining Area And Kitchen, New Trex Deck With Awning, New Baywindow, New Sliding Glass Door, Gas Vent Free Log Fireplace 1 Yr. Old. Interior Painted Last Year. Move In Condition.
Property Details
Home Type
- Condominium
Est. Annual Taxes
- $2,773
Year Built
- Built in 1982
HOA Fees
- $160 Monthly HOA Fees
Parking
- 2 Car Attached Garage
Home Design
- Split Foyer
- Split Level Home
- Brick Exterior Construction
- Vinyl Siding
Interior Spaces
- 1,172 Sq Ft Home
- 1 Fireplace
- Basement Fills Entire Space Under The House
Kitchen
- Electric Oven
- Electric Range
- Dishwasher
Flooring
- Wood
- Carpet
Bedrooms and Bathrooms
- 2 Bedrooms
- 2 Full Bathrooms
Outdoor Features
- Deck
- Patio
Utilities
- Forced Air Heating and Cooling System
- Heating System Uses Gas
Community Details
- Association fees include ground maintenance, snow removal, trash
- Country Club Estate Subdivision
Listing and Financial Details
- Assessor Parcel Number 21-058-083.0-006.70
Ownership History
Date
Name
Owned For
Owner Type
Purchase Details
Listed on
Dec 14, 2012
Closed on
Jan 25, 2013
Sold by
Cavaretta Joseph C
Bought by
Macosko Ii Paul J
List Price
$159,900
Sold Price
$155,000
Premium/Discount to List
-$4,900
-3.06%
Home Financials for this Owner
Home Financials are based on the most recent Mortgage that was taken out on this home.
Avg. Annual Appreciation
4.11%
Original Mortgage
$124,000
Interest Rate
3.38%
Mortgage Type
New Conventional
Purchase Details
Closed on
Apr 23, 2010
Sold by
Bules Margaret D
Bought by
Cavarretta Joseph C
Home Financials for this Owner
Home Financials are based on the most recent Mortgage that was taken out on this home.
Original Mortgage
$120,250
Interest Rate
5%
Mortgage Type
New Conventional
Purchase Details
Closed on
Nov 30, 2004
Sold by
Bitting Valentine V
Bought by
Bules William S and Bules Margaret D
Home Financials for this Owner
Home Financials are based on the most recent Mortgage that was taken out on this home.
Original Mortgage
$99,200
Interest Rate
5.69%
Mortgage Type
Purchase Money Mortgage
Purchase Details
Closed on
May 23, 1995
Sold by
Not Provided
Bought by
Bitting
Similar Homes in Erie, PA
Create a Home Valuation Report for This Property
The Home Valuation Report is an in-depth analysis detailing your home's value as well as a comparison with similar homes in the area
Home Values in the Area
Average Home Value in this Area
Purchase History
| Date | Type | Sale Price | Title Company |
|---|---|---|---|
| Deed | $155,000 | None Available | |
| Deed | $130,000 | None Available | |
| Warranty Deed | $124,000 | -- | |
| Deed | $115,000 | -- |
Source: Public Records
Mortgage History
| Date | Status | Loan Amount | Loan Type |
|---|---|---|---|
| Open | $2,650,000 | Credit Line Revolving | |
| Closed | $124,000 | New Conventional | |
| Previous Owner | $120,250 | New Conventional | |
| Previous Owner | $99,200 | Purchase Money Mortgage |
Source: Public Records
Property History
| Date | Event | Price | Change | Sq Ft Price |
|---|---|---|---|---|
| 07/10/2025 07/10/25 | For Sale | $259,900 | +67.7% | $222 / Sq Ft |
| 02/08/2013 02/08/13 | Sold | $155,000 | -3.1% | $132 / Sq Ft |
| 12/20/2012 12/20/12 | Pending | -- | -- | -- |
| 12/14/2012 12/14/12 | For Sale | $159,900 | -- | $136 / Sq Ft |
Source: Greater Erie Board of REALTORS®
Tax History Compared to Growth
Tax History
| Year | Tax Paid | Tax Assessment Tax Assessment Total Assessment is a certain percentage of the fair market value that is determined by local assessors to be the total taxable value of land and additions on the property. | Land | Improvement |
|---|---|---|---|---|
| 2025 | $3,665 | $131,300 | $0 | $131,300 |
| 2024 | $3,593 | $131,300 | $0 | $131,300 |
| 2023 | $3,466 | $131,300 | $0 | $131,300 |
| 2022 | $3,397 | $131,300 | $0 | $131,300 |
| 2021 | $3,342 | $131,300 | $0 | $131,300 |
| 2020 | $3,248 | $131,300 | $0 | $131,300 |
| 2019 | $3,168 | $131,300 | $0 | $131,300 |
| 2018 | $3,089 | $131,300 | $0 | $131,300 |
| 2017 | $3,025 | $131,300 | $0 | $131,300 |
| 2016 | $3,571 | $131,300 | $0 | $131,300 |
| 2015 | $3,539 | $131,300 | $0 | $131,300 |
| 2014 | $1,393 | $131,300 | $0 | $131,300 |
Source: Public Records
Agents Affiliated with this Home
-
Debra Fries

Seller's Agent in 2025
Debra Fries
Coldwell Banker Select - Peach
(814) 440-7085
298 Total Sales
Map
Source: Greater Erie Board of REALTORS®
MLS Number: 30858
APN: 21-058-083.0-006.70
Nearby Homes
- 5675 Winthrop Dr
- 5657 Swanville Rd
- 5552 W Ridge Rd
- 5435 Aspen Dr
- 3240 Hemlock Dr
- 5527 Woodside Dr
- 5124 W Ridge Rd
- 3701 Bear Creek Rd
- 6620 W Ridge Rd
- 1270 Taylor Ridge Ct
- 3851 Bear Creek Rd
- 6571 W Lake Rd
- 6365 Lindenfield Dr
- 1516 Wilkins Rd
- 6301 W Ridge Rd
- 4825 W 23 St
- 3126 Westwood Estates Dr
- 5354 Windward Dr
- 6727 Knollwood Dr
