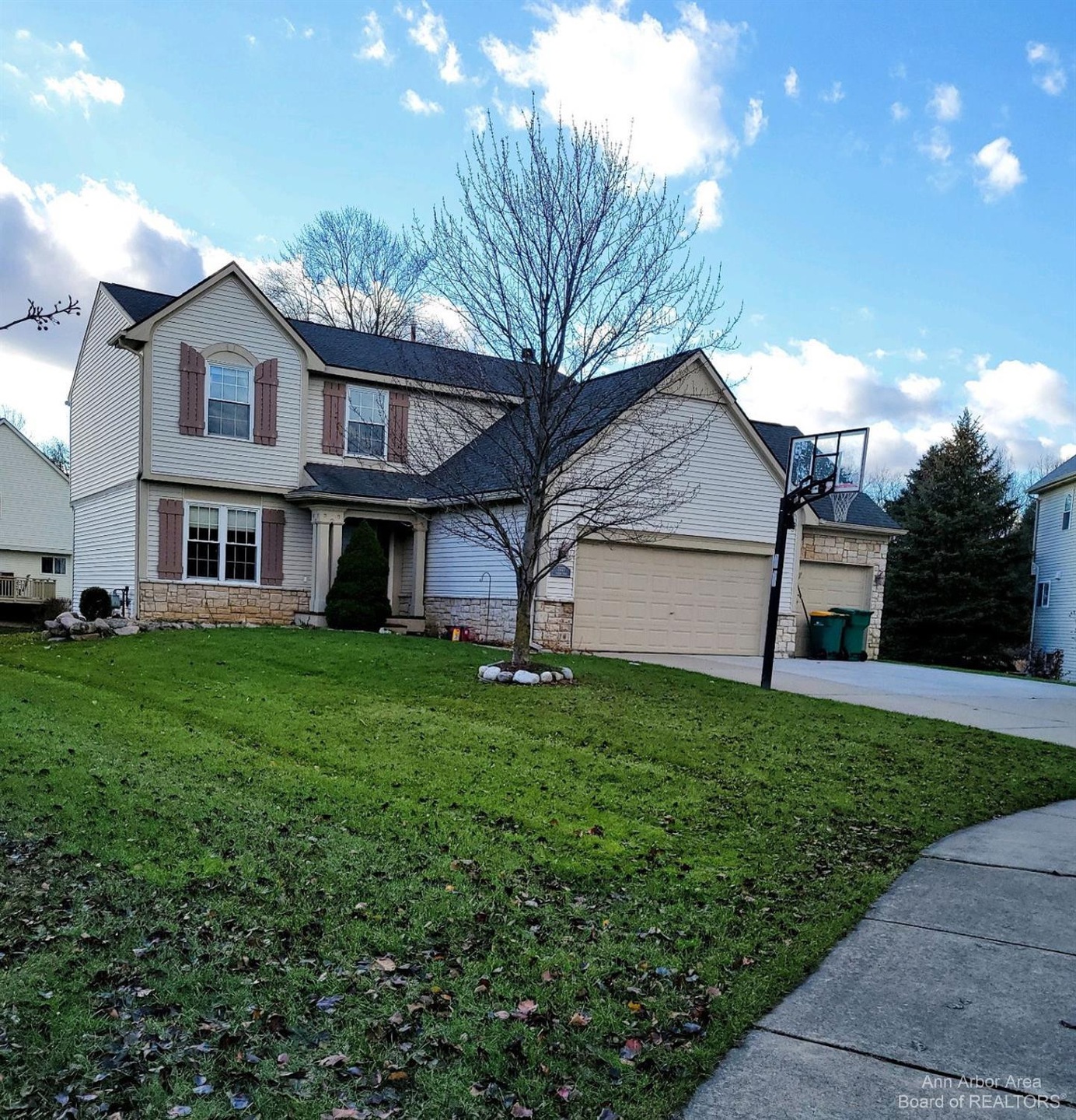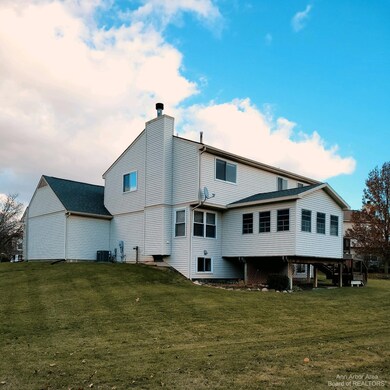
3227 Glacier Ct Unit 47 Dexter, MI 48130
Highlights
- Spa
- Deck
- Recreation Room
- Creekside Intermediate School Rated A-
- Contemporary Architecture
- Vaulted Ceiling
About This Home
As of April 2022Home has a purchase agreement NO Showings!! Perfectly maintained, Large rooms so you can spread out and enjoy. Beautiful hard wood floors, wood burning fireplace, eat in kitchen that has access to the 3 season porch. Primary suite is very spacious with a walk-in closet and large bath with shower and soaking tub. 4 bedroom 3.5 bath home on a quiet cul de sac in highly desirable West Ridge subdivision. Walking trail., Primary Bath, Rec Room: Finished
Last Agent to Sell the Property
Re/Max Platinum License #6506035299 Listed on: 03/28/2022

Home Details
Home Type
- Single Family
Est. Annual Taxes
- $8,640
Year Built
- Built in 2000
Lot Details
- 9,235 Sq Ft Lot
- Sprinkler System
- Property is zoned R-1B, R-1B
HOA Fees
- $20 Monthly HOA Fees
Parking
- 3 Car Attached Garage
- Heated Garage
- Garage Door Opener
Home Design
- Contemporary Architecture
- Brick or Stone Mason
- Vinyl Siding
- Stone
Interior Spaces
- 1-Story Property
- Vaulted Ceiling
- Ceiling Fan
- Wood Burning Fireplace
- Window Treatments
- Living Room
- Dining Area
- Recreation Room
- Finished Basement
- Natural lighting in basement
Kitchen
- Breakfast Area or Nook
- Eat-In Kitchen
- <<OvenToken>>
- Range<<rangeHoodToken>>
- <<microwave>>
- Dishwasher
- Disposal
Flooring
- Wood
- Carpet
- Ceramic Tile
Bedrooms and Bathrooms
- 4 Bedrooms
Laundry
- Laundry on main level
- Dryer
- Washer
Outdoor Features
- Spa
- Deck
Utilities
- Forced Air Heating and Cooling System
- Heating System Uses Natural Gas
- Cable TV Available
Community Details
Overview
- Association fees include snow removal
- Westridge Of Dexter Subdivision
Recreation
- Community Playground
- Trails
Ownership History
Purchase Details
Home Financials for this Owner
Home Financials are based on the most recent Mortgage that was taken out on this home.Purchase Details
Purchase Details
Home Financials for this Owner
Home Financials are based on the most recent Mortgage that was taken out on this home.Purchase Details
Similar Homes in Dexter, MI
Home Values in the Area
Average Home Value in this Area
Purchase History
| Date | Type | Sale Price | Title Company |
|---|---|---|---|
| Warranty Deed | $280,000 | Liberty Title | |
| Interfamily Deed Transfer | -- | None Available | |
| Warranty Deed | $283,000 | Title America | |
| Quit Claim Deed | -- | -- |
Mortgage History
| Date | Status | Loan Amount | Loan Type |
|---|---|---|---|
| Previous Owner | $226,400 | New Conventional |
Property History
| Date | Event | Price | Change | Sq Ft Price |
|---|---|---|---|---|
| 04/21/2022 04/21/22 | Sold | $485,000 | 0.0% | $155 / Sq Ft |
| 03/30/2022 03/30/22 | Pending | -- | -- | -- |
| 03/28/2022 03/28/22 | For Sale | $485,000 | +73.2% | $155 / Sq Ft |
| 10/05/2012 10/05/12 | Sold | $280,000 | -3.4% | $93 / Sq Ft |
| 10/01/2012 10/01/12 | Pending | -- | -- | -- |
| 08/17/2012 08/17/12 | For Sale | $289,900 | -- | $96 / Sq Ft |
Tax History Compared to Growth
Tax History
| Year | Tax Paid | Tax Assessment Tax Assessment Total Assessment is a certain percentage of the fair market value that is determined by local assessors to be the total taxable value of land and additions on the property. | Land | Improvement |
|---|---|---|---|---|
| 2025 | $10,034 | $244,500 | $0 | $0 |
| 2024 | $5,890 | $218,900 | $0 | $0 |
| 2023 | $5,623 | $203,100 | $0 | $0 |
| 2022 | $6,449 | $183,900 | $0 | $0 |
| 2021 | $8,640 | $204,000 | $0 | $0 |
| 2020 | $6,181 | $194,700 | $0 | $0 |
| 2019 | $6,029 | $174,100 | $174,100 | $0 |
| 2018 | $5,776 | $158,400 | $35,000 | $123,400 |
| 2017 | $5,553 | $158,400 | $0 | $0 |
| 2016 | $3,010 | $120,051 | $0 | $0 |
Agents Affiliated with this Home
-
Marcia White

Seller's Agent in 2022
Marcia White
Re/Max Platinum
(734) 395-8983
3 in this area
29 Total Sales
-
Todd Koch
T
Seller's Agent in 2012
Todd Koch
Preview Properties.com
(810) 494-2028
3 in this area
147 Total Sales
-
Kathy Toth

Buyer's Agent in 2012
Kathy Toth
Keller Williams Ann Arbor Mrkt
(734) 216-7845
2 in this area
71 Total Sales
Map
Source: Southwestern Michigan Association of REALTORS®
MLS Number: 23090211
APN: 03-31-310-047
- 8218 Webster Dr
- 3231 Boulder Ct Unit 80
- 8180 Main St Unit 202
- 8180 Main St Unit 303
- 8180 Main St Unit 401
- 8180 Main St Unit 204
- 8180 Main St Unit 402
- 8180 Main St Unit 301
- 8180 Main St Unit 102
- 8180 Main St Unit 304
- 8180 Main St Unit 201
- 8180 Main St Unit 101
- 3360 Broad St
- 2762 Island Hills Dr Unit 52
- 621 Woodland Dr
- 622 Boardwalk Ln
- 7919 Grand St
- 616 Boardwalk Ln
- 611 Woodland Dr
- 610 Boardwalk Ln

