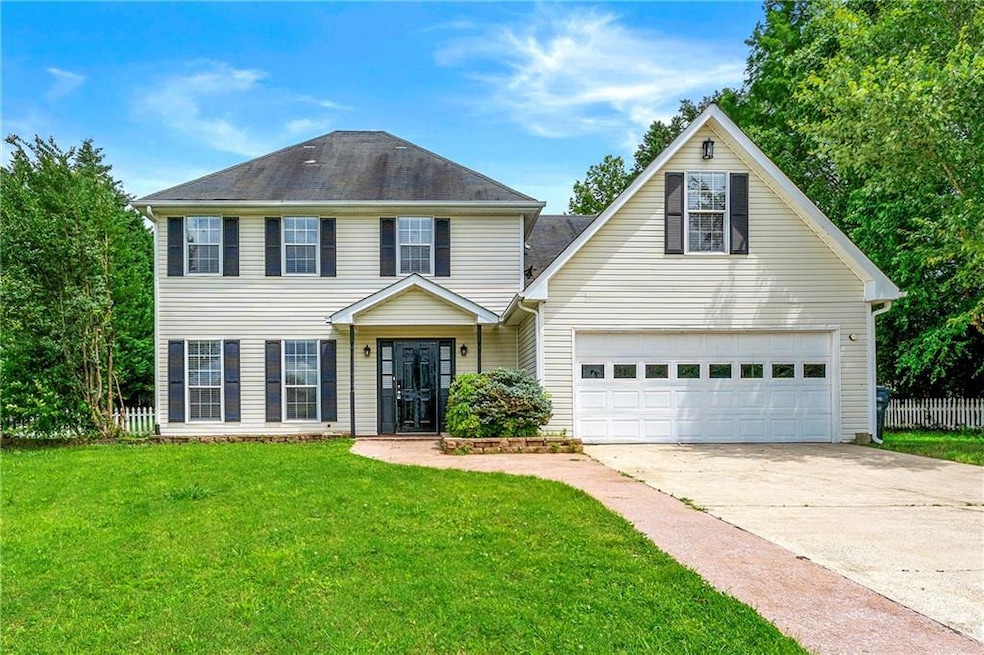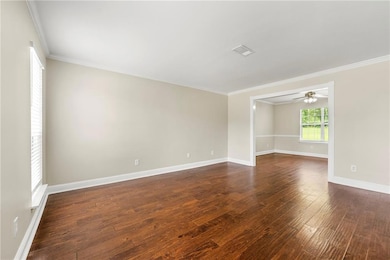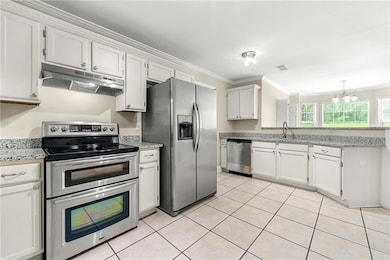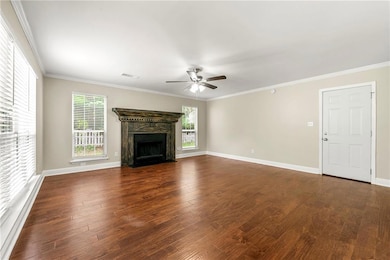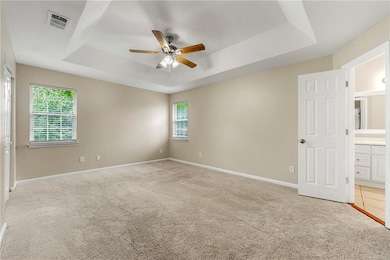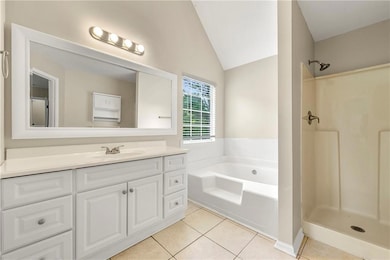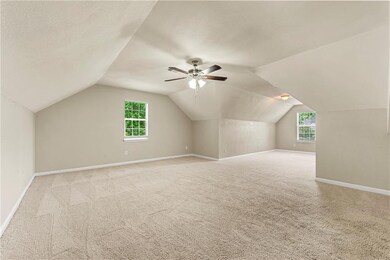3227 Ivy Lake Ct Buford, GA 30519
Estimated payment $2,640/month
Highlights
- View of Trees or Woods
- Traditional Architecture
- Bonus Room
- Ivy Creek Elementary School Rated A
- Wood Flooring
- Solid Surface Countertops
About This Home
Welcome to 3227 Ivy Lake Ct, Buford, GA 30519! This charming 3 bedroom, 2 bath home offers the perfect blend of comfort and style. Step onto the inviting front porch and into the cozy living room featuring a warm fireplace - ideal for relaxing evenings. The kitchen boasts sleek stainless steel appliances for the home chef. Enjoy outdoor living on the spacious deck overlooking the huge fenced-in backyard - perfect for pets, gardening, or family gatherings. Located in a quiet neighborhood yet close to amenities, this move-in ready home won't last long. Schedule your showing today!
Key Features:
• 3 bedrooms, 2 full bathrooms
• Welcoming front porch
• Living room with fireplace
• Kitchen with stainless steel appliances
• Large fenced backyard
• Back patio for outdoor entertaining
Don't miss this opportunity to make 3227 Ivy Lake Ct your new home sweet home!
Home Details
Home Type
- Single Family
Est. Annual Taxes
- $6,354
Year Built
- Built in 1992
Lot Details
- 0.53 Acre Lot
- Cul-De-Sac
- Back Yard Fenced and Front Yard
Parking
- 2 Car Attached Garage
Property Views
- Woods
- Neighborhood
Home Design
- Traditional Architecture
- Slab Foundation
- Composition Roof
- Vinyl Siding
Interior Spaces
- 2,424 Sq Ft Home
- 2-Story Property
- Family Room
- Living Room with Fireplace
- Formal Dining Room
- Bonus Room
- Laundry in Kitchen
Kitchen
- Open to Family Room
- Eat-In Kitchen
- Electric Range
- Range Hood
- Dishwasher
- Solid Surface Countertops
- Wood Stained Kitchen Cabinets
Flooring
- Wood
- Carpet
- Tile
Bedrooms and Bathrooms
- 3 Bedrooms
- Walk-In Closet
- Separate Shower in Primary Bathroom
- Soaking Tub
Outdoor Features
- Covered Patio or Porch
Schools
- Ivy Creek Elementary School
- Jones Middle School
- Mill Creek High School
Utilities
- Central Air
- Heating System Uses Natural Gas
- Septic Tank
Community Details
- Lakeridge At Ivy Creek Subdivision
Listing and Financial Details
- Assessor Parcel Number R7140 015
Map
Home Values in the Area
Average Home Value in this Area
Tax History
| Year | Tax Paid | Tax Assessment Tax Assessment Total Assessment is a certain percentage of the fair market value that is determined by local assessors to be the total taxable value of land and additions on the property. | Land | Improvement |
|---|---|---|---|---|
| 2024 | $6,354 | $168,080 | $29,400 | $138,680 |
| 2023 | $6,354 | $168,080 | $29,400 | $138,680 |
| 2022 | $5,533 | $145,840 | $25,600 | $120,240 |
| 2021 | $4,405 | $112,360 | $21,320 | $91,040 |
| 2020 | $4,202 | $106,080 | $19,360 | $86,720 |
| 2019 | $2,976 | $75,400 | $16,800 | $58,600 |
| 2018 | $3,694 | $95,880 | $16,800 | $79,080 |
| 2016 | $2,956 | $74,320 | $11,200 | $63,120 |
| 2015 | $2,987 | $74,320 | $11,200 | $63,120 |
| 2014 | $2,794 | $68,480 | $11,200 | $57,280 |
Property History
| Date | Event | Price | List to Sale | Price per Sq Ft | Prior Sale |
|---|---|---|---|---|---|
| 09/12/2025 09/12/25 | Price Changed | $398,000 | -3.4% | $164 / Sq Ft | |
| 08/11/2025 08/11/25 | Price Changed | $412,000 | -2.4% | $170 / Sq Ft | |
| 06/12/2025 06/12/25 | For Sale | $422,000 | 0.0% | $174 / Sq Ft | |
| 03/30/2021 03/30/21 | Rented | $1,660 | 0.0% | -- | |
| 03/29/2021 03/29/21 | Under Contract | -- | -- | -- | |
| 03/26/2021 03/26/21 | For Rent | $1,660 | 0.0% | -- | |
| 12/21/2018 12/21/18 | Sold | $188,500 | -10.6% | $78 / Sq Ft | View Prior Sale |
| 11/21/2018 11/21/18 | Pending | -- | -- | -- | |
| 11/21/2018 11/21/18 | For Sale | $210,900 | -- | $87 / Sq Ft |
Purchase History
| Date | Type | Sale Price | Title Company |
|---|---|---|---|
| Warranty Deed | $282,000 | -- | |
| Warranty Deed | $188,500 | -- | |
| Quit Claim Deed | -- | -- | |
| Deed | $161,000 | -- |
Mortgage History
| Date | Status | Loan Amount | Loan Type |
|---|---|---|---|
| Previous Owner | $164,461 | VA |
Source: First Multiple Listing Service (FMLS)
MLS Number: 7596952
APN: 7-140-015
- 2840 General Lee Way
- 3230 Ivy Lake Dr
- 2805 Ivy Hill Dr
- 2723 Ivy Bluff Ct
- 2716 Hamilton Mill
- 3333 Briarglen Cir
- 2898 Hamilton Mill Rd
- 3415 Camens Ct NE
- 3415 Camens Ct
- 2995 Ivy Mill Dr
- 2693 Cascade Bend Dr
- 2988 Hamilton Mill Rd
- 2802 Nettle Ln
- 3134 Victoria Park Ln
- 3009 Morgan Spring Trail
- 3049 Morgan Spring Trail
- 2410 Sardis Chase Ct
- 2730 General Lee Way NE Unit ID1254385P
- 2593 Creek Station Dr Unit ID1254398P
- 3104 Pucketts Mill Rd Unit ID1254397P
- 2868 Evonshire Ln
- 3328 Sardis Bend Dr
- 3445 Morgan Rd
- 2682 Berry Ridge Ct
- 2673 Berry Ridge Ct
- 3009 Morgan Spring Trail
- 2405 Sardis Chase Ct
- 3198 Booths Ct
- 2340 Cain Cir
- 2729 Morgan Glen Rd
- 2275 Morgan Farm Dr
- 2527 Morgan Chase Dr
- 2708 Morgan Glen Rd
- 2708 Morgan Glen Roa Rd
- 2680 Ogden Trail
- 3385 Woodash Ln
- 2345 Morgan Farm Dr
